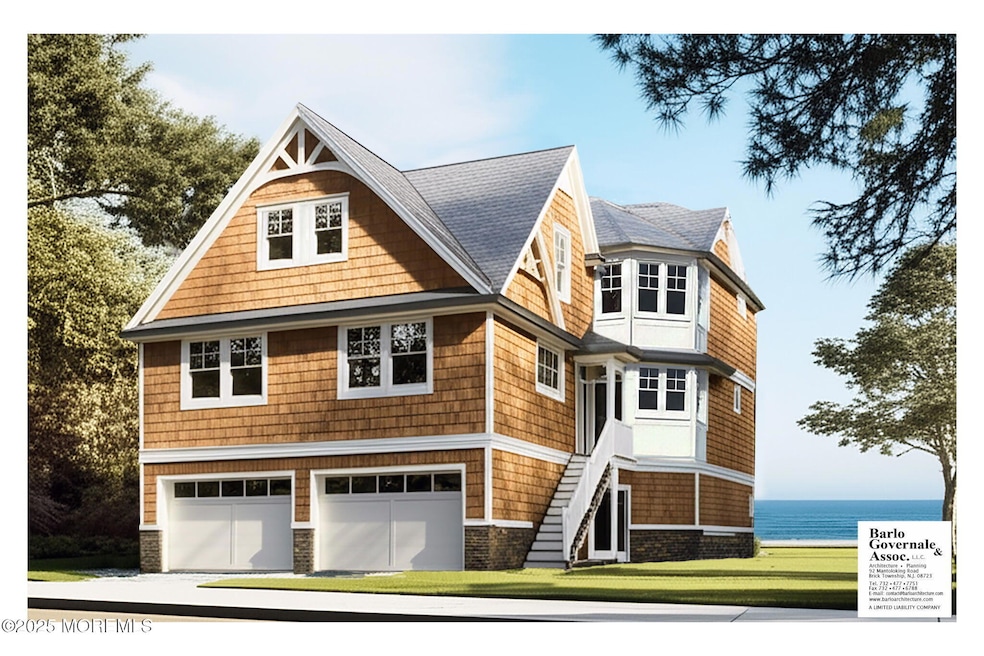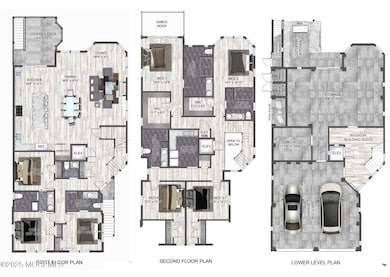153 Pershing Blvd Lavallette, NJ 08735
Estimated payment $38,178/month
Highlights
- Dock has access to electricity and water
- Property Fronts a Bay or Harbor
- New Construction
- Boat Lift
- Basketball Court
- Heated In Ground Pool
About This Home
Commanding the Bayfront with rare elegance and presence, 153 Pershing Blvd is not just a residence, it is the crown jewel of coastal living. Bloomin Properties, a name synonymous with vision, craftsmanship, and enduring elegance, unveils 153 Pershing Blvd, one of only two side-by-side estates rising from this coveted shoreline. Anticipated for completion in May 2026, this residence presents a rare opportunity to own a coastal retreat of unmatched luxury. Every element of this home has been designed to inspire awe. Spanning more than 3,700 square feet, the interiors unfold beneath vaulted ceilings and white oak floors, framed by masterful millwork and flooded with light that dances off the Bay. At its heart, a chef's kitchen of extraordinary detail pairs custom cabinetry and a rift-sawn oak island with gleaming quartz surfaces, Viking appliances, and a statement wood-vented hood. From intimate dinners to grand gatherings, this space is as functional as it is breathtaking. The living room, anchored by a fireplace with bespoke built-ins and a sculpted mantle, offers a focal point of warmth and sophistication, perfectly balanced between refinement and coastal ease.
The private quarters are no less impressive. The primary suite commands its own Bayfront terrace, inviting sunrises over the water and evenings under the stars. A spa-inspired bath and custom walk-in closet elevate daily ritual to indulgence. Beyond the primary retreat, two additional en-suites offer private havens for family and guests, while oversized bedrooms and versatile bonus rooms allow the home to adapt to every need with seamless grace. An integrated sound system and a comprehensive security system bring the latest technology into harmony with timeless design.
Outdoors, the residence transcends the ordinary and becomes a private resort. A heated Inground pool shimmers beneath the sky, while expansive fiberglass decks and a fully appointed L-shaped outdoor kitchen invite days of leisure and evenings of celebration. At the water's edge, a private dock with water and electric extends the living space onto the Bay itself where boating, sunsets, and serenity await. And for peace of mind, a Generac whole-house generator ensures comfort no matter the season.
153 Pershing Blvd is more than an address it is a statement, an experience, and a legacy.
Home Details
Home Type
- Single Family
Year Built
- Built in 2026 | New Construction
Lot Details
- 0.34 Acre Lot
- Property Fronts a Bay or Harbor
- Fenced
- Level Lot
Parking
- 2 Car Direct Access Garage
- Oversized Parking
- Double-Wide Driveway
- Paver Block
Home Design
- Custom Home
- Asphalt Rolled Roof
Interior Spaces
- 3,738 Sq Ft Home
- 3-Story Property
- Elevator
- Built-In Features
- Crown Molding
- Vaulted Ceiling
- Recessed Lighting
- Light Fixtures
- Electric Fireplace
- Insulated Windows
- Sliding Doors
- Insulated Doors
- Bay Views
- Home Security System
Kitchen
- Eat-In Kitchen
- Gas Cooktop
- Range Hood
- Microwave
- Dishwasher
- Viking Appliances
- Kitchen Island
- Quartz Countertops
Flooring
- Wood
- Marble
- Porcelain Tile
Bedrooms and Bathrooms
- 7 Bedrooms
- Main Floor Bedroom
- Walk-In Closet
- Primary Bathroom is a Full Bathroom
- Marble Bathroom Countertops
- Dual Vanity Sinks in Primary Bathroom
- Primary Bathroom includes a Walk-In Shower
Laundry
- Dryer
- Washer
Eco-Friendly Details
- Energy-Efficient Appliances
- Energy-Efficient Thermostat
Pool
- Heated In Ground Pool
- Gunite Pool
- Outdoor Pool
- Saltwater Pool
- Outdoor Shower
Outdoor Features
- Bulkhead
- Boat Lift
- Dock has access to electricity and water
- Basketball Court
- Deck
- Covered Patio or Porch
- Exterior Lighting
- Outdoor Gas Grill
Schools
- Lavallette Elementary School
- Point Pleasant Beach High School
Utilities
- Forced Air Zoned Heating and Cooling System
- Thermostat
- Power Generator
- Tankless Water Heater
Listing and Financial Details
- Assessor Parcel Number 16-00959-0000-00015
Community Details
Overview
- No Home Owners Association
Recreation
- Tennis Courts
- Community Basketball Court
- Pickleball Courts
- Community Playground
Map
Home Values in the Area
Average Home Value in this Area
Tax History
| Year | Tax Paid | Tax Assessment Tax Assessment Total Assessment is a certain percentage of the fair market value that is determined by local assessors to be the total taxable value of land and additions on the property. | Land | Improvement |
|---|---|---|---|---|
| 2025 | $26,953 | $2,849,200 | $1,827,400 | $1,021,800 |
| 2024 | $26,156 | $2,849,200 | $1,827,400 | $1,021,800 |
Property History
| Date | Event | Price | List to Sale | Price per Sq Ft | Prior Sale |
|---|---|---|---|---|---|
| 08/19/2025 08/19/25 | For Sale | $6,975,000 | +16.3% | $1,866 / Sq Ft | |
| 08/06/2024 08/06/24 | Sold | $6,000,000 | -17.2% | $1,096 / Sq Ft | View Prior Sale |
| 06/24/2024 06/24/24 | Pending | -- | -- | -- | |
| 05/08/2024 05/08/24 | For Sale | $7,250,000 | -- | $1,324 / Sq Ft |
Purchase History
| Date | Type | Sale Price | Title Company |
|---|---|---|---|
| Deed | $5,982,000 | First American Title | |
| Deed | $5,982,000 | First American Title | |
| Deed | $865,000 | -- |
Mortgage History
| Date | Status | Loan Amount | Loan Type |
|---|---|---|---|
| Open | $5,034,289 | Seller Take Back | |
| Closed | $5,034,289 | Seller Take Back | |
| Closed | $5,034,289 | New Conventional |
Source: MOREMLS (Monmouth Ocean Regional REALTORS®)
MLS Number: 22525069
APN: 16-00959-0000-00015
- 151 Pershing Blvd
- 189 Pershing Blvd
- 108 Dickman Dr
- 2202 Bay Blvd
- 47 Pershing Blvd
- 1919 Bay Blvd Unit B37
- 1919 Bay Blvd Unit B29
- 2060 Route 35 S Unit 3
- 1922 Bay Blvd
- 116 Newark Ave
- 108 Sea Gull Ln
- 419 Coolidge Ave
- 2033 New Jersey 35 Unit 3
- 2030 Route 35 N Unit C
- 2000 New Jersey 35
- 113 New Brunswick Ave
- 1807 Grand Central Ave Unit 2
- 1707 Bay Blvd Unit 4
- 21 Jersey City Ave
- 2 2nd Ave Unit 1
- 23 Harborside Dr W
- 28 Harborside Dr E
- 18 Harborside Dr E
- 2023 Bay Blvd
- 11 Harborside Dr W
- 22 Pershing Blvd
- 409 6th Ave
- 223 4th Ave Unit 2 nd floor
- 1 Pershing Blvd
- 219 3rd Ave
- 2020 Baltimore Ave Unit Down
- 304 6th Ave Unit Weekly
- 1707 Baltimore Ave
- 106 Elizabeth Ave
- 111 Jersey City Ave
- 1607 Baltimore Ave
- 1922 Baltimore Ave
- 1922 Baltimore Ave
- 121 3rd Ave
- 408 Coolidge Ave Unit 2
Ask me questions while you tour the home.


