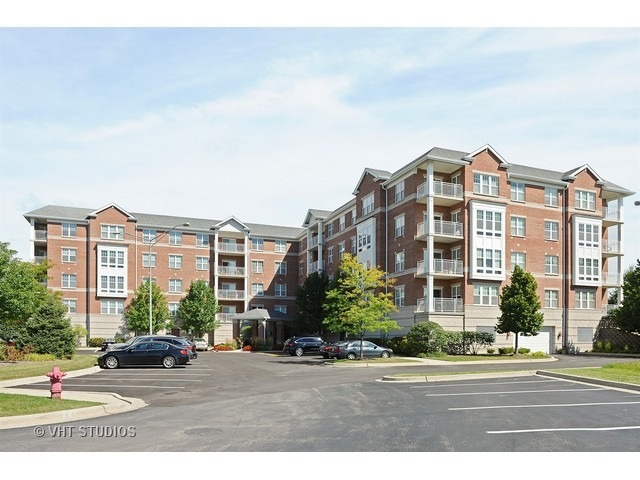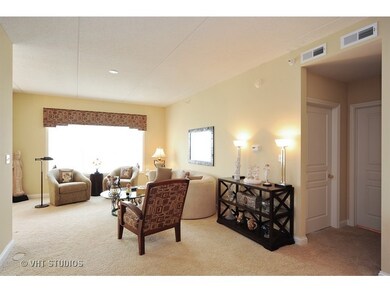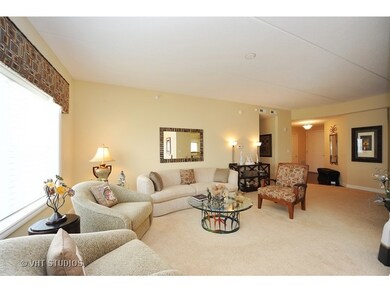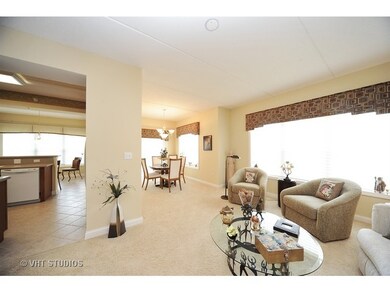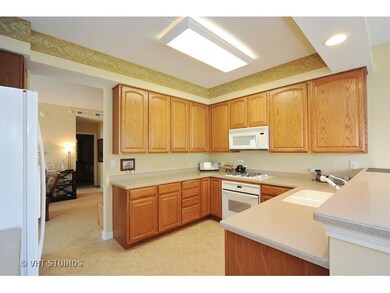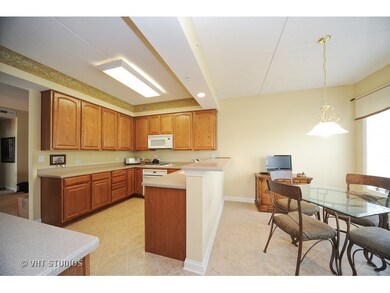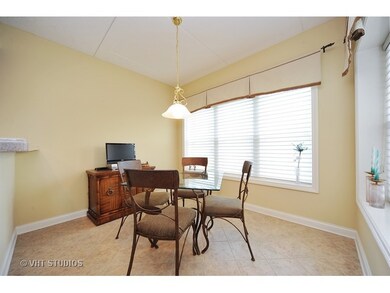
153 Pointe Dr, Unit 103 Northbrook, IL 60062
Highlights
- Whirlpool Bathtub
- End Unit
- Stainless Steel Appliances
- Hickory Point Elementary School Rated A-
- Walk-In Pantry
- Balcony
About This Home
As of March 2018One of the most desirable apartments in the building. Corner unit that faces west with no exposure to the highway and courtyard views from every window. Split floor plan with almost 1,600 square feet. Very large eat in kitchen with an abundance of cabinets, tons of counter space and large area for kitchen table. Separate living and dining rooms that both open to the kitchen. Large, quiet and private balcony off the dining room. Extremely spacious master suite with walk in closet and an awesome bathroom with double vanity, whirlpool soaking tub and separate shower. Separate walk in laundry room that offers more storage. One garage parking space and two storage lockers included. This is one of the newest buildings in Northbrook with one of the best locations. Short walk or drive to restaurants, shopping and transportation. Great floor plan with many windows that will not disappoint!!!
Last Agent to Sell the Property
@properties Christie's International Real Estate License #475112366 Listed on: 09/20/2016

Property Details
Home Type
- Condominium
Est. Annual Taxes
- $4,749
Year Built
- 2007
Lot Details
- End Unit
- Southern Exposure
- East or West Exposure
HOA Fees
- $389 per month
Parking
- Attached Garage
- Heated Garage
- Garage Door Opener
- Driveway
- Parking Included in Price
- Garage Is Owned
Home Design
- Brick Exterior Construction
- Slab Foundation
- Rubber Roof
- Stone Siding
Kitchen
- Breakfast Bar
- Walk-In Pantry
- Oven or Range
- Microwave
- Dishwasher
- Stainless Steel Appliances
- Kitchen Island
- Disposal
Bedrooms and Bathrooms
- Primary Bathroom is a Full Bathroom
- Dual Sinks
- Whirlpool Bathtub
- Separate Shower
Laundry
- Dryer
- Washer
Utilities
- Central Air
- Hot Water Heating System
- Radiant Heating System
- Lake Michigan Water
Additional Features
- Storage
Listing and Financial Details
- Senior Tax Exemptions
- Homeowner Tax Exemptions
Community Details
Amenities
- Common Area
Pet Policy
- Pets Allowed
Ownership History
Purchase Details
Home Financials for this Owner
Home Financials are based on the most recent Mortgage that was taken out on this home.Purchase Details
Home Financials for this Owner
Home Financials are based on the most recent Mortgage that was taken out on this home.Purchase Details
Home Financials for this Owner
Home Financials are based on the most recent Mortgage that was taken out on this home.Similar Homes in Northbrook, IL
Home Values in the Area
Average Home Value in this Area
Purchase History
| Date | Type | Sale Price | Title Company |
|---|---|---|---|
| Warranty Deed | $255,000 | None Available | |
| Warranty Deed | $252,000 | Chicago Title | |
| Warranty Deed | $365,500 | First American Title |
Mortgage History
| Date | Status | Loan Amount | Loan Type |
|---|---|---|---|
| Previous Owner | $189,000 | New Conventional | |
| Previous Owner | $99,218 | New Conventional | |
| Previous Owner | $101,000 | New Conventional | |
| Previous Owner | $100,979 | Unknown | |
| Previous Owner | $100,000 | Purchase Money Mortgage |
Property History
| Date | Event | Price | Change | Sq Ft Price |
|---|---|---|---|---|
| 03/08/2018 03/08/18 | Sold | $254,600 | +0.2% | $163 / Sq Ft |
| 02/17/2018 02/17/18 | Pending | -- | -- | -- |
| 02/15/2018 02/15/18 | Price Changed | $254,000 | -1.9% | $163 / Sq Ft |
| 01/27/2018 01/27/18 | Price Changed | $259,000 | -1.9% | $166 / Sq Ft |
| 01/17/2018 01/17/18 | Price Changed | $264,000 | -1.9% | $169 / Sq Ft |
| 11/04/2017 11/04/17 | For Sale | $269,000 | +6.7% | $172 / Sq Ft |
| 01/09/2017 01/09/17 | Sold | $252,000 | -4.9% | $161 / Sq Ft |
| 12/02/2016 12/02/16 | Pending | -- | -- | -- |
| 10/06/2016 10/06/16 | Price Changed | $264,900 | -1.9% | $169 / Sq Ft |
| 09/20/2016 09/20/16 | For Sale | $269,900 | -- | $173 / Sq Ft |
Tax History Compared to Growth
Tax History
| Year | Tax Paid | Tax Assessment Tax Assessment Total Assessment is a certain percentage of the fair market value that is determined by local assessors to be the total taxable value of land and additions on the property. | Land | Improvement |
|---|---|---|---|---|
| 2024 | $4,749 | $23,676 | $2,786 | $20,890 |
| 2023 | $4,563 | $23,676 | $2,786 | $20,890 |
| 2022 | $4,563 | $23,676 | $2,786 | $20,890 |
| 2021 | $5,567 | $21,990 | $2,532 | $19,458 |
| 2020 | $5,484 | $21,990 | $2,532 | $19,458 |
| 2019 | $5,373 | $24,249 | $2,532 | $21,717 |
| 2018 | $4,905 | $20,352 | $2,215 | $18,137 |
| 2017 | $4,768 | $20,352 | $2,215 | $18,137 |
| 2016 | $4,471 | $20,352 | $2,215 | $18,137 |
| 2015 | $4,157 | $17,030 | $1,836 | $15,194 |
| 2014 | $3,008 | $17,030 | $1,836 | $15,194 |
| 2013 | $2,899 | $17,030 | $1,836 | $15,194 |
Agents Affiliated with this Home
-

Seller's Agent in 2018
Marina Jacobson
Berkshire Hathaway HomeServices Chicago
(847) 361-5605
21 in this area
96 Total Sales
-

Buyer's Agent in 2018
Jina Cho
Utopia Real Estate Inc.
(224) 659-0699
4 Total Sales
-

Seller's Agent in 2017
Eric Booth
@ Properties
(847) 226-8681
4 in this area
77 Total Sales
About This Building
Map
Source: Midwest Real Estate Data (MRED)
MLS Number: MRD09347136
APN: 04-06-200-013-1046
- 101 Pointe Dr Unit 203
- 210 Constance Ln
- 4146 Cardinal Ct
- 4080 Picardy Dr
- 3930 Bordeaux Ct
- 4049 Michelline Ln
- 411 Anjou Dr
- 613 Michelline Ln
- 639 Touraine Terrace
- 3550 Sorrel Dr
- 84 Caribou Crossing Unit 84
- 1430 Country Ln
- 3931 Brittany Rd
- 244 Kenmore Ave
- 56 Birchwood Ave
- 4147 Picardy Cir
- 1520 Rosewood Ave
- 440 Huehl Rd
- 4050 Dundee Rd Unit 209H
- 4050 Dundee Rd Unit 203K
