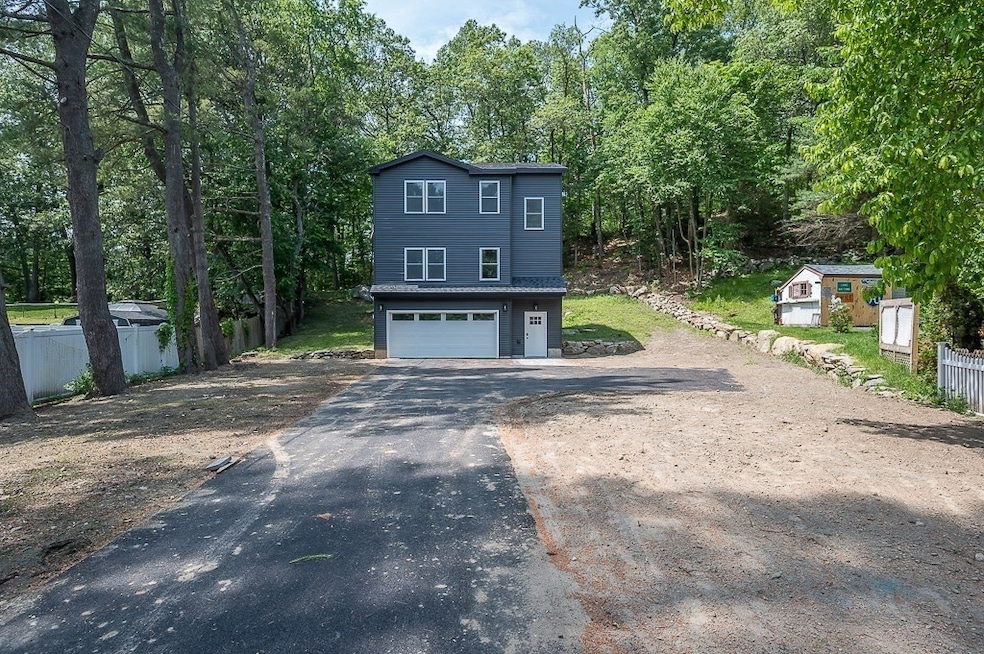153 Riverlin St Millbury, MA 01527
Estimated payment $3,758/month
Highlights
- Open Floorplan
- Deck
- Solid Surface Countertops
- Colonial Architecture
- Wood Flooring
- No HOA
About This Home
NEW CONSTRUCTION! Conveniently located in Millbury. This modern home offers brand new everything! Enter in and find stunning hardwood floors throughout! The spacious living room offers custom batten board accent wall, cozy fireplace and is open concept into the gorgeous kitchen! Fall in love with your large kitchen island, sleek tile backsplash, SS appliances & eat in dining space which through sliding doors leads to the back deck. Convenient half bath & laundry room located on main level. Upstairs you will find the primary suite featuring walk in closet with built in shelves, & the master bath with double vanity & walk in shower. . Also upstairs is two additional bedrooms both with hardwood floors & recess lighting & a second tiled full bath with double vanity. Two car garage underneath the living space & a walk out basement. Private wooded backyard space! Located minutes to Rt 146 & the Mass Pike a commuter's dream!
Home Details
Home Type
- Single Family
Est. Annual Taxes
- $2,000
Year Built
- Built in 2025
Parking
- 2 Car Attached Garage
- Tuck Under Parking
- Driveway
- Open Parking
- Off-Street Parking
Home Design
- Colonial Architecture
- Frame Construction
- Shingle Roof
- Concrete Perimeter Foundation
Interior Spaces
- 1,902 Sq Ft Home
- Open Floorplan
- Crown Molding
- Ceiling Fan
- Recessed Lighting
- Decorative Lighting
- Insulated Windows
- Sliding Doors
- Insulated Doors
- Living Room with Fireplace
- Dining Area
Kitchen
- Range
- Microwave
- Dishwasher
- Stainless Steel Appliances
- Kitchen Island
- Solid Surface Countertops
Flooring
- Wood
- Ceramic Tile
Bedrooms and Bathrooms
- 3 Bedrooms
- Primary bedroom located on second floor
- Walk-In Closet
- Double Vanity
- Bathtub with Shower
- Separate Shower
Laundry
- Laundry Room
- Laundry on main level
- Washer and Electric Dryer Hookup
Basement
- Walk-Out Basement
- Basement Fills Entire Space Under The House
- Garage Access
- Exterior Basement Entry
Utilities
- Ductless Heating Or Cooling System
- No Heating
- Private Water Source
Additional Features
- Deck
- 0.35 Acre Lot
Community Details
- No Home Owners Association
Listing and Financial Details
- Assessor Parcel Number M:030 B:0000110 L:1,3580095
Map
Home Values in the Area
Average Home Value in this Area
Tax History
| Year | Tax Paid | Tax Assessment Tax Assessment Total Assessment is a certain percentage of the fair market value that is determined by local assessors to be the total taxable value of land and additions on the property. | Land | Improvement |
|---|---|---|---|---|
| 2025 | $2,000 | $149,400 | $109,900 | $39,500 |
| 2024 | $1,347 | $101,800 | $101,800 | $0 |
| 2023 | $1,033 | $71,500 | $71,500 | $0 |
| 2022 | $2,820 | $188,000 | $71,500 | $116,500 |
| 2021 | $0 | $171,500 | $71,500 | $100,000 |
| 2020 | $2,574 | $167,900 | $71,500 | $96,400 |
| 2019 | $2,663 | $168,000 | $64,900 | $103,100 |
| 2018 | $2,631 | $161,000 | $64,900 | $96,100 |
| 2017 | $2,397 | $145,900 | $64,900 | $81,000 |
| 2016 | $2,319 | $140,900 | $64,900 | $76,000 |
| 2015 | $2,354 | $143,000 | $69,000 | $74,000 |
| 2014 | $2,326 | $136,000 | $69,000 | $67,000 |
Property History
| Date | Event | Price | Change | Sq Ft Price |
|---|---|---|---|---|
| 08/14/2025 08/14/25 | Pending | -- | -- | -- |
| 07/23/2025 07/23/25 | Price Changed | $679,900 | -2.9% | $357 / Sq Ft |
| 06/16/2025 06/16/25 | For Sale | $699,900 | -- | $368 / Sq Ft |
Purchase History
| Date | Type | Sale Price | Title Company |
|---|---|---|---|
| Foreclosure Deed | $105,000 | None Available | |
| Foreclosure Deed | $105,000 | None Available | |
| Quit Claim Deed | -- | None Available | |
| Quit Claim Deed | -- | None Available | |
| Deed | $76,000 | -- | |
| Deed | $76,000 | -- |
Mortgage History
| Date | Status | Loan Amount | Loan Type |
|---|---|---|---|
| Open | $330,000 | Stand Alone Refi Refinance Of Original Loan | |
| Previous Owner | $45,000 | Stand Alone Refi Refinance Of Original Loan | |
| Previous Owner | $45,000 | Stand Alone Refi Refinance Of Original Loan | |
| Previous Owner | $30,000 | Purchase Money Mortgage | |
| Previous Owner | $45,000 | No Value Available |
Source: MLS Property Information Network (MLS PIN)
MLS Number: 73391648
APN: MILB-000030-000110-000001
- 64 Millbury Ave
- 14 Howe Ln
- 27 Linda Ave
- 17 Atwood Ave
- 11 Lexington Rd Unit 11
- Lot 1 Cooper Rd
- 2 Diane St
- 52 Clearview Terrace Unit 39
- 255 Riverlin St
- 42 Edward Dr Unit 42
- 3 Robert Cir
- The Murray Plan at Clearview - Homes
- The Chase Plan at Clearview - Homes
- The Knight Plan at Clearview - Homes
- 41 Edward Dr
- 12 Irene Ct
- 15 Clearview Terrace Unit 68
- 46 John Dr Unit 46
- 28 Lincoln Ln
- 5 Lincoln Ln Unit 5







