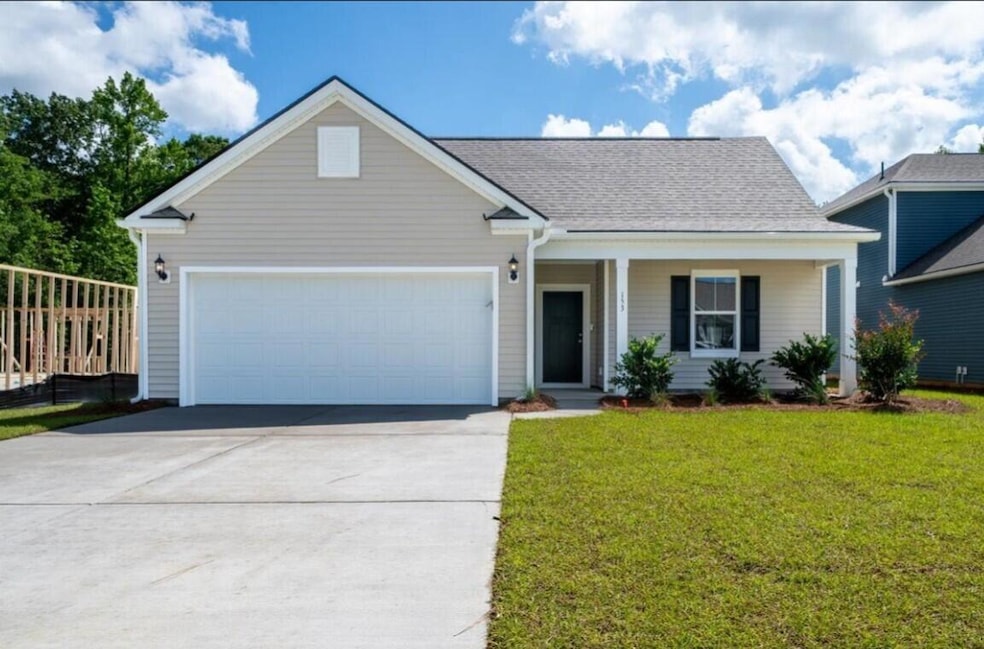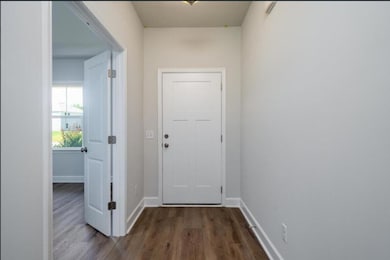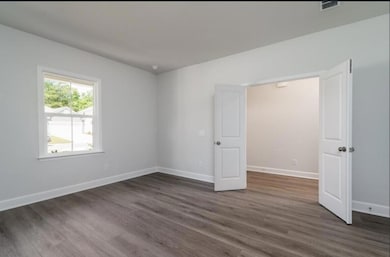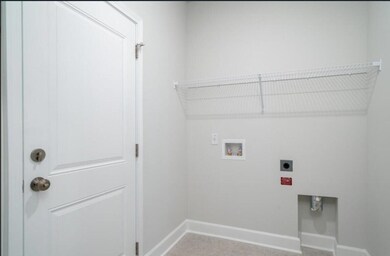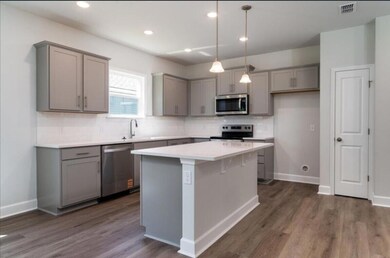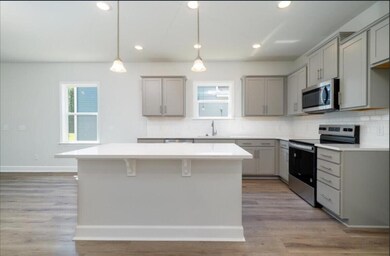153 Royal Cainhoy Way Charleston, SC 29492
Cordesville NeighborhoodEstimated payment $2,821/month
Highlights
- Under Construction
- Pond
- High Ceiling
- Craftsman Architecture
- Wooded Lot
- Covered Patio or Porch
About This Home
Beautiful this single-level home. The COMPTON plan features an open concept that maximizes space and natural light, creating a warm and inviting place for family gatherings or entertaining friends. This is the 3-bedroom, 2-bath option with flexible Study/Office/Recreation space. Upgraded finishes include the Monterey Sand colored Board and Batten Exterior, Premier Calm Interior Package: Quartz Countertops, Gray Cabinets & Stainless-Steel Whirlpool Appliances including fridge, & washer/dryer and Pendant lighting. Luxury Vinyl Plank flooring in common areas + Primary bedroom + Trey ceiling. Smart Home Features include a Ring Camera and Honeywell Thermostat. Irrigation, Gutters, Covered Lanai & Patio on a Wooded/Pond homesite. APPLIANCES INCLUDED!!! LAST CALL - FINAL CLOSEOUT!
Home Details
Home Type
- Single Family
Year Built
- Built in 2025 | Under Construction
Lot Details
- 6,970 Sq Ft Lot
- Irrigation
- Wooded Lot
HOA Fees
- $72 Monthly HOA Fees
Parking
- 2 Car Attached Garage
- Garage Door Opener
Home Design
- Craftsman Architecture
- Traditional Architecture
- Slab Foundation
- Architectural Shingle Roof
- Asphalt Roof
- Vinyl Siding
Interior Spaces
- 1,913 Sq Ft Home
- 1-Story Property
- Tray Ceiling
- Smooth Ceilings
- High Ceiling
- Pendant Lighting
- ENERGY STAR Qualified Windows
- Entrance Foyer
- Combination Dining and Living Room
- Utility Room with Study Area
Kitchen
- Electric Range
- Microwave
- Dishwasher
- Kitchen Island
- Disposal
Flooring
- Carpet
- Ceramic Tile
- Luxury Vinyl Plank Tile
Bedrooms and Bathrooms
- 3 Bedrooms
- Walk-In Closet
- 2 Full Bathrooms
Laundry
- Laundry Room
- Dryer
- Washer
Eco-Friendly Details
- Energy-Efficient HVAC
- Energy-Efficient Insulation
Outdoor Features
- Pond
- Covered Patio or Porch
- Rain Gutters
Schools
- Cainhoy Elementary School
- Philip Simmons Middle School
- Philip Simmons High School
Utilities
- Central Air
- Heating Available
Listing and Financial Details
- Home warranty included in the sale of the property
Community Details
Overview
- Built by Pulte Homes
- Cedar Glen Preserve Subdivision
Recreation
- Trails
Map
Home Values in the Area
Average Home Value in this Area
Property History
| Date | Event | Price | List to Sale | Price per Sq Ft |
|---|---|---|---|---|
| 08/24/2025 08/24/25 | Pending | -- | -- | -- |
| 08/14/2025 08/14/25 | Price Changed | $439,040 | -7.4% | $230 / Sq Ft |
| 07/25/2025 07/25/25 | Price Changed | $474,040 | -2.1% | $248 / Sq Ft |
| 06/15/2025 06/15/25 | For Sale | $484,040 | -- | $253 / Sq Ft |
Source: CHS Regional MLS
MLS Number: 25016659
- 135 Royal Cainhoy Way
- 124 Royal Cainhoy Way
- 119 Royal Cainhoy Way
- 106 Royal Cainhoy Way
- 104 Royal Cainhoy Way
- Aspire Plan at Cedar Glen Preserve
- 122 Royal Cainhoy Way
- Morgan Plan at Cedar Glen Preserve
- Hampton Plan at Cedar Glen Preserve
- Mitchell Plan at Cedar Glen Preserve
- Compton Plan at Cedar Glen Preserve
- Hartwell Plan at Cedar Glen Preserve
- 2280 Cainhoy Rd
- 540 Ladson Ln
- 01 Ladson Ln
- 0 Ladson Ln
- 0 Pearl Acres Ln
- 459 Sablewood Dr
- 447 Sablewood Dr
- 217 Quimby Hill Dr
