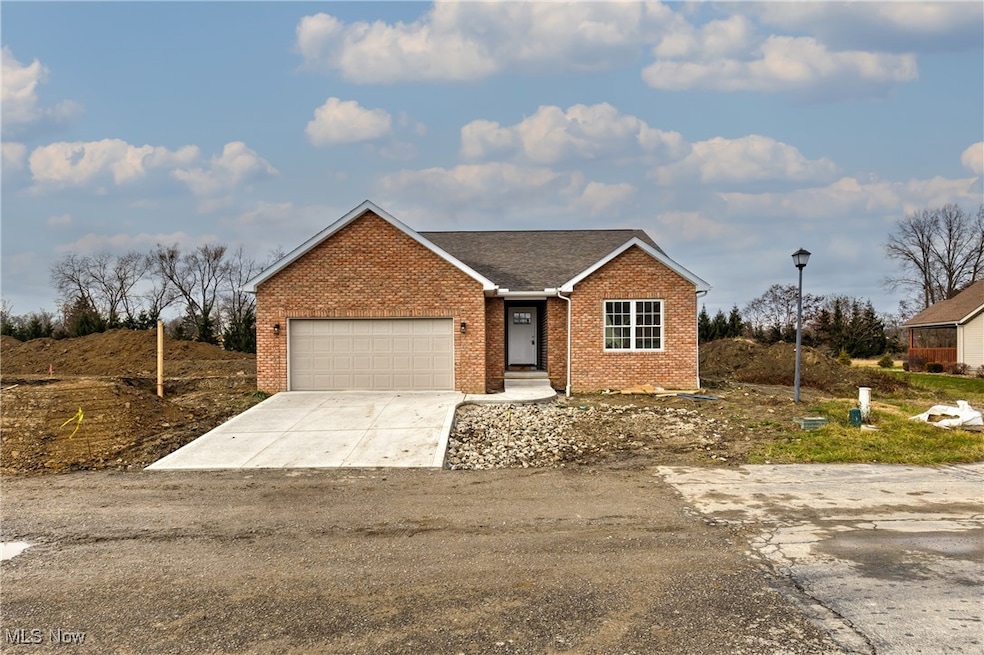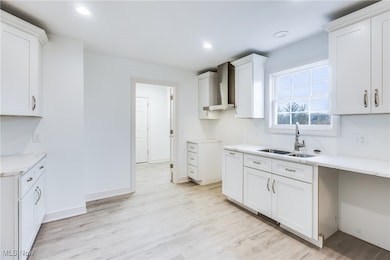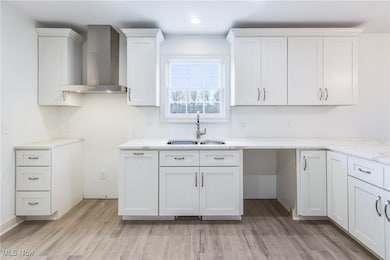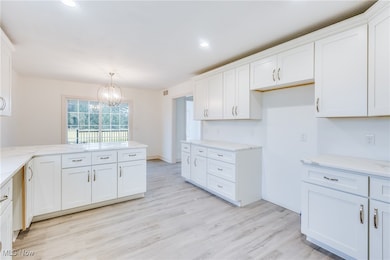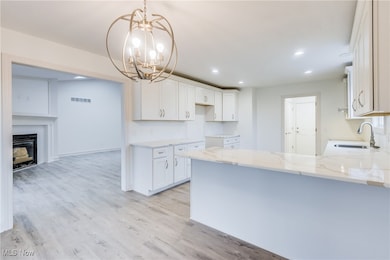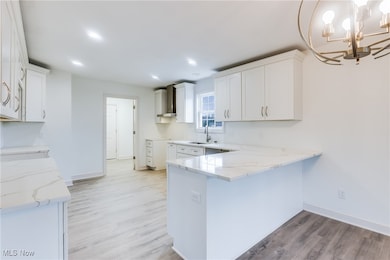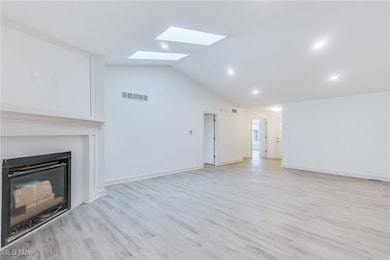153 Royal Troon Dr SE Warren, OH 44484
Hospital NeighborhoodEstimated payment $2,600/month
Highlights
- Open Floorplan
- High Ceiling
- 2 Car Direct Access Garage
- Deck
- Covered Patio or Porch
- Eat-In Kitchen
About This Home
Awesome brick and vinyl 2-bedroom ranch villa! Extra large great room with skylights, vaulted ceiling and gas fireplace. The beautiful white eat-in kitchen is bright and spacious with a large breakfast bar, an abundance of cabinet space and adjacent first floor laundry room with built-in cabinets. The large master bedroom boasts a walk-in closet plus an additional large closet. The master bathroom has a unique corner sink cabinet with loads of cabinet space and beautiful tile shower. The second bedroom and full family bath complete the first floor. Enjoy entertaining outdoors on the 13x12 covered deck just off the kitchen with recessed lighting that leads to a 12x12 cement patio overlooking a private lot. The possibilities are endless in the 12-course unfinished basement that is plumbed for an additional bath. Make it yours! The 2-car garage includes hot and cold water, drain and openers. Private, free standing condo living in a convenient location!
Listing Agent
William Zamarelli, Inc. Brokerage Email: 330-856-2299 wzr@williamzamarelli.com License #341353 Listed on: 11/11/2024
Co-Listing Agent
William Zamarelli, Inc. Brokerage Email: 330-856-2299 wzr@williamzamarelli.com License #2004007869
Property Details
Home Type
- Condominium
Year Built
- Built in 2023
HOA Fees
- $358 Monthly HOA Fees
Parking
- 2 Car Direct Access Garage
- Running Water Available in Garage
- Garage Door Opener
Home Design
- Entry on the 1st floor
- Brick Exterior Construction
- Asphalt Roof
- Vinyl Siding
Interior Spaces
- 1,646 Sq Ft Home
- 1-Story Property
- Open Floorplan
- High Ceiling
- Recessed Lighting
- Great Room with Fireplace
- Unfinished Basement
- Basement Fills Entire Space Under The House
Kitchen
- Eat-In Kitchen
- Breakfast Bar
Bedrooms and Bathrooms
- 2 Main Level Bedrooms
- Walk-In Closet
- 2 Full Bathrooms
Outdoor Features
- Deck
- Covered Patio or Porch
Utilities
- Forced Air Heating and Cooling System
Community Details
- Warren Country Club Villas Condo Owner's Assoc II Association
Listing and Financial Details
- Assessor Parcel Number 38-864455
Map
Home Values in the Area
Average Home Value in this Area
Property History
| Date | Event | Price | List to Sale | Price per Sq Ft |
|---|---|---|---|---|
| 10/28/2025 10/28/25 | Price Changed | $359,000 | -1.4% | $218 / Sq Ft |
| 05/02/2025 05/02/25 | For Sale | $364,000 | 0.0% | $221 / Sq Ft |
| 04/30/2025 04/30/25 | Off Market | $364,000 | -- | -- |
| 12/17/2024 12/17/24 | Price Changed | $364,000 | -1.4% | $221 / Sq Ft |
| 11/11/2024 11/11/24 | For Sale | $369,000 | -- | $224 / Sq Ft |
Source: MLS Now
MLS Number: 5084533
- 300 Country Club Dr SE
- 0 Broadway Ave SE Unit 5021404
- 249 Central Parkway Ave SE
- 3730 Northwood Dr SE
- 894 Eastland Ave SE
- 391 Golf Dr NE
- 676 Central Parkway Ave SE
- 3964 Sunnybrook Dr SE
- 367 Country Club Dr NE
- 251 Country Club Ln NE
- 3930 Northwood Dr SE
- 427 Butler Rd NE
- 3995 Longhill Dr SE
- 221 Kenmore Ave SE
- 400 North Rd SE
- 641 Fairway Dr NE
- 1178 Meadowbrook Ave SE
- 3510 E Heights St SE
- 4079 Greenmont Dr SE
- 399 Quarry Ln NE Unit F
- 331 Butler Rd NE
- 1116 Adelaide Ave SE
- 4307 Harvard Dr SE
- 1436 North Rd SE
- 1545 Atlantic St NE
- 10 Sandpiper Trail SE
- 1216 Edgewood St NE
- 1826 Cranberry Ln NE
- 3500 Boston Ave
- 1267 Rosewood Dr NE
- 809 Trumbull Dr
- 505 North Rd
- 505 North Rd
- 501 North Rd Unit 501 North Rd Apt # 4
- 846 Hunter St NW
- 1379 Mahoning Ave
- 4 Arms Blvd
- 150 Seasons Blvd
- 288 Dickey Ave NW
- 925 Youngstown Warren Rd
