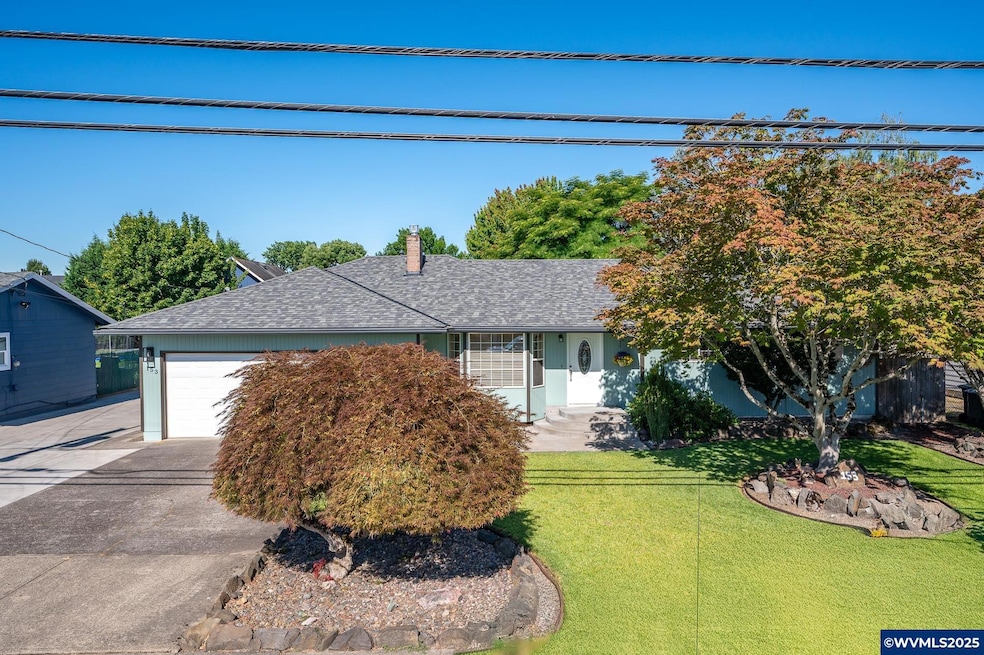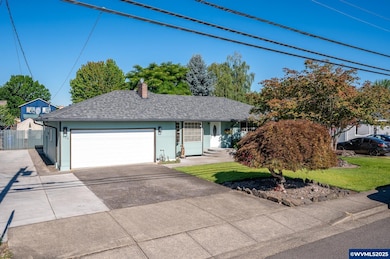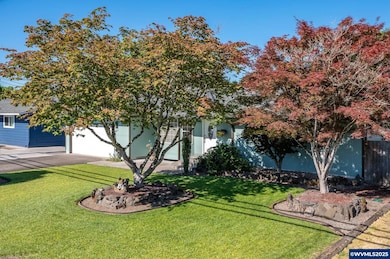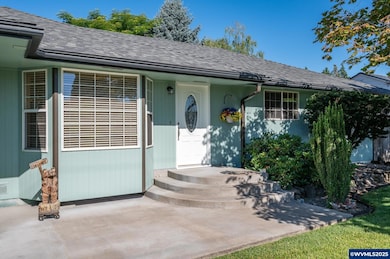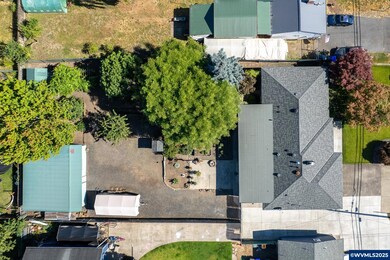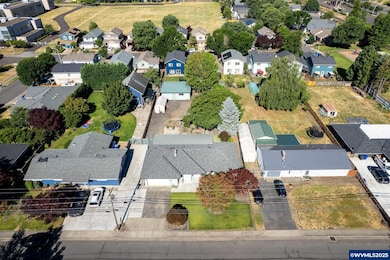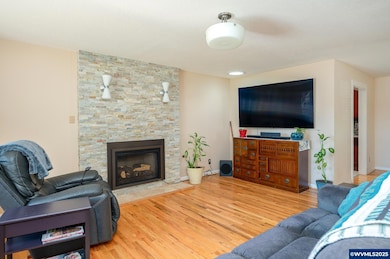153 S 26th Ave Cornelius, OR 97113
Estimated payment $3,319/month
Highlights
- RV Access or Parking
- Fenced Yard
- Patio
- Wood Flooring
- 2 Car Attached Garage
- 5-minute walk to Dogwood City Park
About This Home
Property is located in an established neighborhood w/manicured landscaping on a large lot, newer driveway & gated entrance to the backyard setting area. The backyard has plenty of parking for RV, toys, boats and more and offers a 26 X 29 shop/outbuilding w/concrete flooring & power. There is a 8 X 15 shed for yard tools & fruits trees, herbs, shrubs & usable garden area if desired. The home is a single level ranch style that has been updated interior and exterior from the new cabinets, granite countertops, stainless steel appliances, new flooring and both bathrooms over the years. Roof was brand new in 2020 and the HVAC system was put in new in 2018. OREF forms only please. Contact agent for Lock Box Code. Showings by appt only.
Home Details
Home Type
- Single Family
Est. Annual Taxes
- $3,187
Year Built
- Built in 1956
Lot Details
- 0.36 Acre Lot
- Fenced Yard
Home Design
- Composition Roof
Interior Spaces
- 2,008 Sq Ft Home
- 1-Story Property
- Gas Fireplace
Kitchen
- Built-In Range
- Dishwasher
- Disposal
Flooring
- Wood
- Carpet
- Laminate
Bedrooms and Bathrooms
- 3 Bedrooms
- 2 Full Bathrooms
Parking
- 2 Car Attached Garage
- RV Access or Parking
Outdoor Features
- Patio
- Shed
Schools
- Mckinley Elementary School
- Evergreen Middle School
- Glencoe High School
Utilities
- Forced Air Heating System
- Well
- Gas Water Heater
Map
Home Values in the Area
Average Home Value in this Area
Tax History
| Year | Tax Paid | Tax Assessment Tax Assessment Total Assessment is a certain percentage of the fair market value that is determined by local assessors to be the total taxable value of land and additions on the property. | Land | Improvement |
|---|---|---|---|---|
| 2026 | $3,188 | $200,170 | -- | -- |
| 2025 | $3,188 | $194,350 | -- | -- |
| 2024 | $2,919 | $188,690 | -- | -- |
| 2023 | $2,919 | $183,200 | $0 | $0 |
| 2022 | $2,840 | $183,200 | $0 | $0 |
| 2021 | $3,237 | $200,740 | $0 | $0 |
| 2020 | $2,726 | $167,670 | $0 | $0 |
| 2019 | $2,647 | $162,790 | $0 | $0 |
| 2018 | $2,943 | $183,720 | $0 | $0 |
| 2017 | $2,835 | $178,370 | $0 | $0 |
| 2016 | $2,758 | $173,180 | $0 | $0 |
| 2015 | $2,645 | $168,140 | $0 | $0 |
| 2014 | $2,554 | $163,250 | $0 | $0 |
Property History
| Date | Event | Price | List to Sale | Price per Sq Ft |
|---|---|---|---|---|
| 10/14/2025 10/14/25 | Price Changed | $579,900 | -3.3% | $289 / Sq Ft |
| 07/29/2025 07/29/25 | Price Changed | $599,900 | -1.7% | $299 / Sq Ft |
| 07/01/2025 07/01/25 | For Sale | $610,000 | -- | $304 / Sq Ft |
Purchase History
| Date | Type | Sale Price | Title Company |
|---|---|---|---|
| Interfamily Deed Transfer | -- | First American | |
| Warranty Deed | $351,100 | Old Republic Title Co Of Or | |
| Interfamily Deed Transfer | -- | None Available |
Mortgage History
| Date | Status | Loan Amount | Loan Type |
|---|---|---|---|
| Open | $320,500 | VA | |
| Previous Owner | $333,545 | New Conventional |
Source: Willamette Valley MLS
MLS Number: 830948
APN: R0402718
- 2478 S Alpine St
- 2788 S Beech St
- 2140 S Dogwood St
- 2724 N Davis Ct
- 2935 S Ginger St
- 128 N 31st Ave
- 2786 S Ivy St Unit Lot 842
- 2794 S Ivy St
- 2802 S Ivy St Unit Lot 844
- 2830 S Ivy St Unit Lot 845
- 2852 S Ivy St Unit Lot 846
- 857 S 25th Ave
- 2095 S Heather St
- 2074 S Ivy St
- 1959 S Heather St
- 1701 S Alpine St
- 2031 S Jasper Dr
- 524 N 20th Place
- 2115 S Jasper Dr
- 507 N 19th Ave Unit 99
- 133 N 29th Ave
- 151 N 29th Ave Unit C
- 1045 S Jasper St Unit a
- 3802 Pacific Ave
- 1921 Fir Rd Unit 34
- 1900 Poplar St
- 357 S 1st Ave
- 110 SE Washington St
- 160 SE Washington St
- 224 NE Jefferson St Unit 224 A
- 390 SE Main St
- 2812 25th Place
- 2229 Hawthorne St Unit D
- 300 NE Autumn Rose Way
- 2434 15th Ave
- 1642 Ash St
- 2701 Main St
- 2715 Main St Unit 4
- 1605 SE Maple St
- 1837 Pacific Ave
