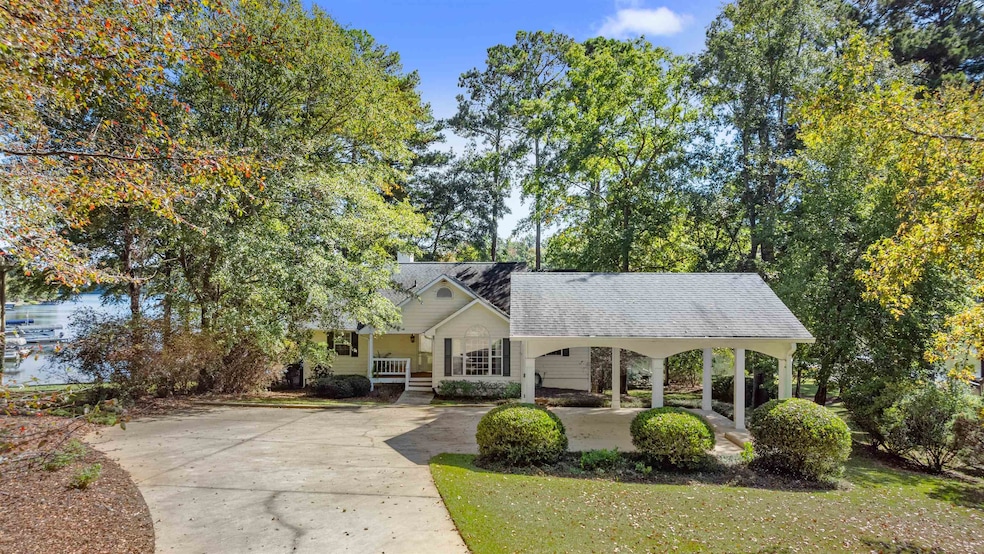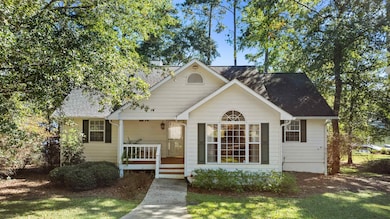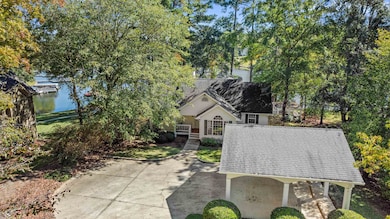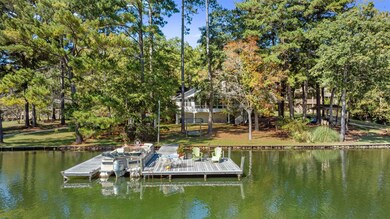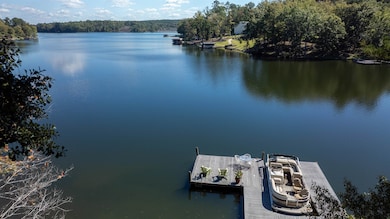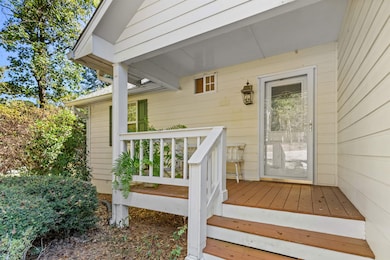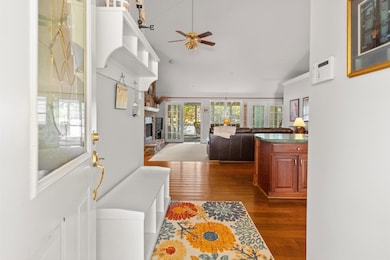153 S Rock Island Dr Eatonton, GA 31024
Estimated payment $5,582/month
Highlights
- 106 Feet of Waterfront
- Access To Lake
- Traditional Architecture
- Docks
- Lake Property
- Wood Flooring
About This Home
are you looking for a peaceful, affordable, lakefront getaway? 153 s rock island may be your dream come true - this home has seen a generation grow up loving the lake, & now it's time to share with another family. step onto the front porch & enter into a sunny, open floor plan that makes you want to linger - a lovely stacked stone fireplace anchors the great room, wonderful screened porch across the back overlooking breathtaking views of the lake & nature. the friendly, open kitchen has a dining nook. 2 bedrooms that share a bath are separated from the roomy primary suite - primary opens to the porch & shares the stunning views. downstairs in the terrace level - den, full bath, flex room to suit your needs &/or handle overflow guests, & great storage with single car garage with roll up door to the lake for water toys, workshop or expansion. but outside is what it's all about here - charming gazebo in a treed, level backyard with the sparkling lake beckoning. all you see is nature displayed before you from the dock - located close to the rock hawk effigy with 15 miles of trails & 12,000 years of history, & between the wallace dam & jumping rock - this is an amazing, secret, part of lake oconee. there is an astounding 12' of water at the dock - don't miss this unique opportunity!
Home Details
Home Type
- Single Family
Est. Annual Taxes
- $5,383
Year Built
- Built in 1995
Lot Details
- 0.86 Acre Lot
- 106 Feet of Waterfront
- Lake Front
- Level Lot
Home Design
- Traditional Architecture
- Cottage
- Asphalt Shingled Roof
- Siding
Interior Spaces
- 2,770 Sq Ft Home
- 1-Story Property
- Fireplace Features Masonry
- Great Room
- Screened Porch
- Storage Room
- Utility Room
- Wood Flooring
Kitchen
- Range
- Built-In Microwave
- Dishwasher
Bedrooms and Bathrooms
- 3 Bedrooms
- 3 Full Bathrooms
Finished Basement
- Basement Fills Entire Space Under The House
- Exterior Basement Entry
- Natural lighting in basement
Parking
- 2 Car Garage
- Carport
Outdoor Features
- Access To Lake
- Docks
- Lake Property
- Gazebo
Utilities
- Central Heating and Cooling System
- Heat Pump System
- Septic System
Community Details
- Rock Island Pt Subdivision
Listing and Financial Details
- Tax Lot 6
- Assessor Parcel Number 124A098
Map
Home Values in the Area
Average Home Value in this Area
Tax History
| Year | Tax Paid | Tax Assessment Tax Assessment Total Assessment is a certain percentage of the fair market value that is determined by local assessors to be the total taxable value of land and additions on the property. | Land | Improvement |
|---|---|---|---|---|
| 2024 | $5,383 | $312,528 | $152,000 | $160,528 |
| 2023 | $5,383 | $356,669 | $152,000 | $204,669 |
| 2022 | $5,285 | $263,198 | $123,500 | $139,698 |
| 2021 | $5,023 | $220,448 | $114,000 | $106,448 |
| 2020 | $4,944 | $204,051 | $95,000 | $109,051 |
| 2019 | $4,665 | $189,644 | $95,000 | $94,644 |
| 2018 | $4,914 | $196,733 | $95,000 | $101,733 |
| 2017 | $4,262 | $189,025 | $95,000 | $94,025 |
| 2016 | $4,267 | $189,025 | $95,000 | $94,025 |
| 2015 | $4,112 | $189,025 | $95,000 | $94,025 |
| 2014 | $4,118 | $189,025 | $95,000 | $94,025 |
Property History
| Date | Event | Price | List to Sale | Price per Sq Ft |
|---|---|---|---|---|
| 10/17/2025 10/17/25 | Price Changed | $975,000 | -7.1% | $352 / Sq Ft |
| 10/08/2025 10/08/25 | For Sale | $1,050,000 | -- | $379 / Sq Ft |
Purchase History
| Date | Type | Sale Price | Title Company |
|---|---|---|---|
| Deed | $447,000 | -- | |
| Deed | $400,000 | -- | |
| Deed | $20,000 | -- |
Source: Lake Country Board of REALTORS®
MLS Number: 69588
APN: 124A098
- 248 W River Bend Dr
- 113 Seven Oaks Way
- 142 Edgewood Ct Unit 142 Edgewood Ct.
- 1020 Cupp Ln Unit B
- 401 Cuscowilla Dr Unit D
- 1060 Tailwater Unit F
- 500 Port Laz Ln
- 1060 Old Rock Rd
- 2151 Osprey Poynte
- 1270 Glen Eagle Dr
- 1261 Glen Eagle Dr
- 129 Moudy Ln
- 1721 Osprey Poynte
- 1100 Hidden Hills Cir
- 1081 Starboard Dr
- 1121 Surrey Ln
- 1111 Surrey Ln
- 1190 Branch Creek Way
- 1450 Parks Mill Trace
- 261 Oakwood Dr NW
