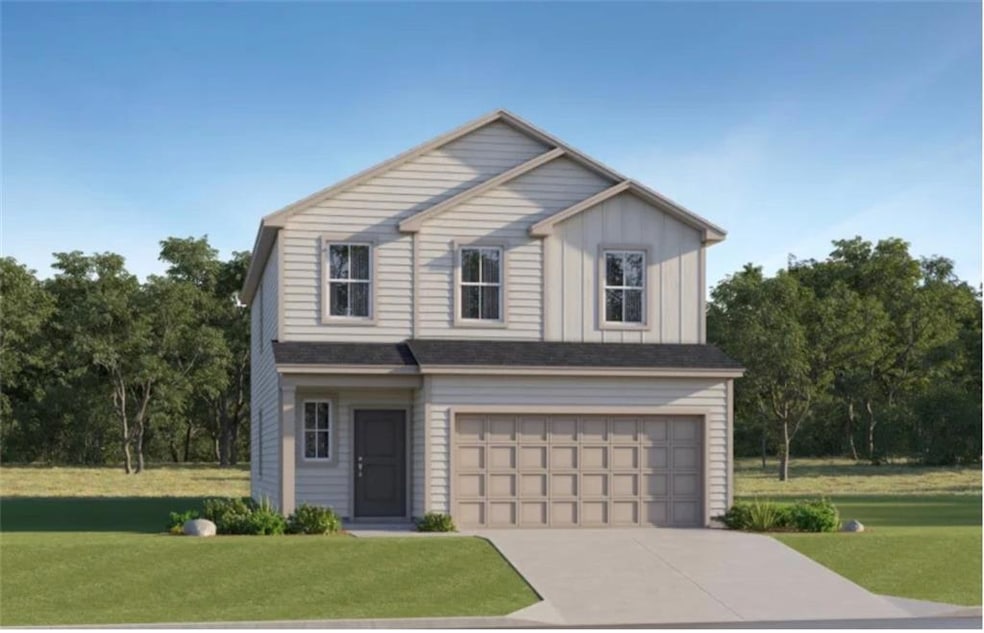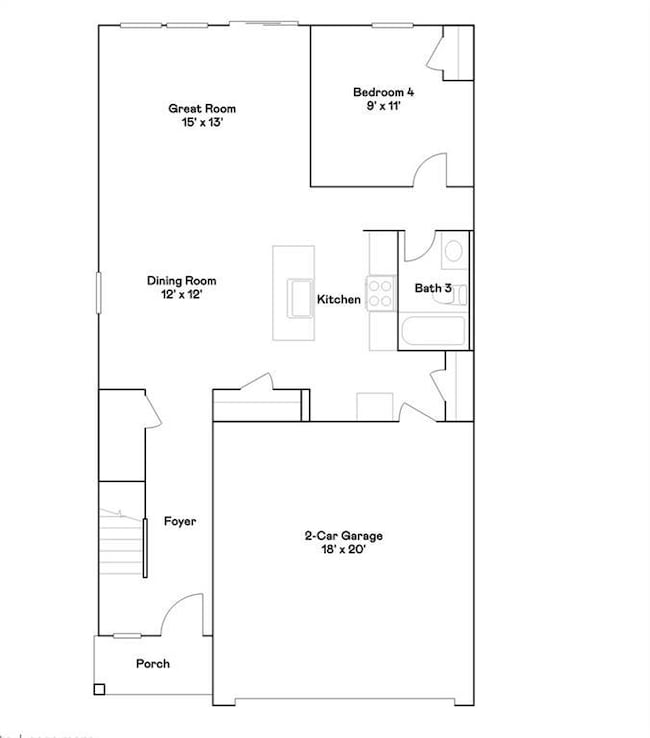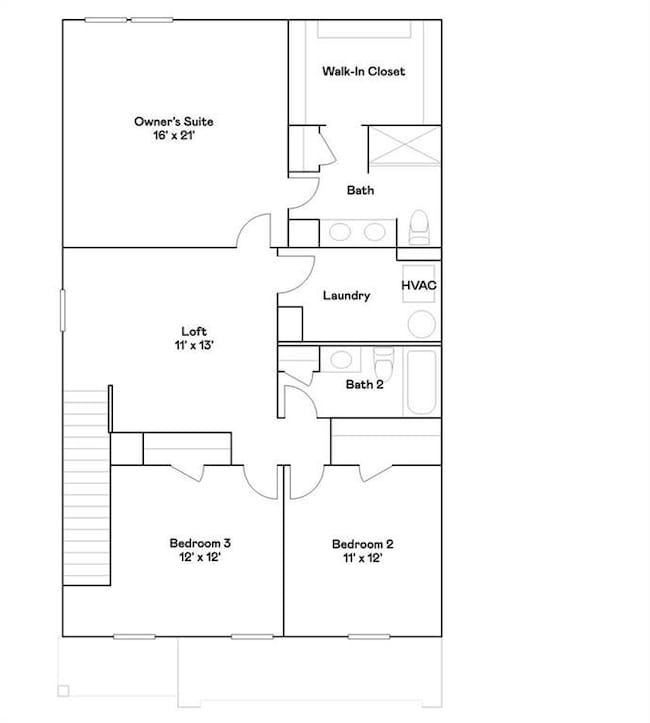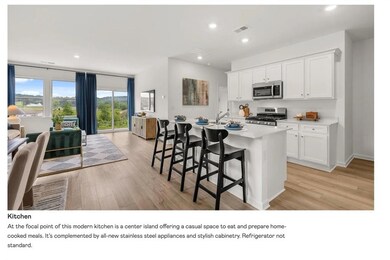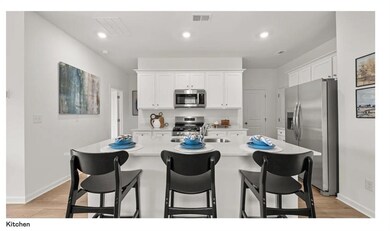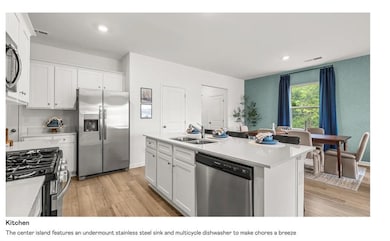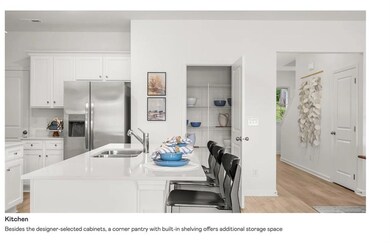153 Saddlebred Way Rossville, GA 30741
Highlights
- Open-Concept Dining Room
- Sitting Area In Primary Bedroom
- Modern Architecture
- Cabana
- Deck
- Bonus Room
About This Home
This brand-new, spacious two-story home in the desirable Stables community offers modern comfort, flexibility, and plenty of room for everyone. The main level features an open-concept layout with a bright Great Room, dining area, and a well-appointed kitchen—perfect for everyday living and effortless entertaining. A flex bedroom on the first floor is ideal for a home office, guest room, or multipurpose space. Upstairs, you’ll find three private bedrooms surrounding a versatile loft, perfect for a second living area, study nook, or play zone. The large owner’s suite includes a private bathroom and an oversized walk-in closet. Key Features: Brand-new construction Open and functional two-story layout Modern finishes and fixtures Spacious bedrooms with generous storage Versatile loft and main-level flex room Located in the highly sought-after Stables community
Home Details
Home Type
- Single Family
Year Built
- Built in 2025
Lot Details
- 6,534 Sq Ft Lot
- Property fronts a private road
- Landscaped
- Rectangular Lot
- Private Yard
- Back Yard
Parking
- 2 Car Attached Garage
- Front Facing Garage
- Garage Door Opener
- Driveway
Home Design
- Modern Architecture
- Brick Exterior Construction
- Shingle Roof
- Vinyl Siding
Interior Spaces
- 2,252 Sq Ft Home
- 2-Story Property
- Ceiling height of 9 feet on the main level
- ENERGY STAR Qualified Windows
- Two Story Entrance Foyer
- Living Room
- Open-Concept Dining Room
- Home Office
- Bonus Room
- Neighborhood Views
- Fire and Smoke Detector
Kitchen
- Open to Family Room
- Eat-In Kitchen
- Breakfast Bar
- Walk-In Pantry
- Electric Cooktop
- Microwave
- Dishwasher
- ENERGY STAR Qualified Appliances
- Kitchen Island
- Tile Countertops
- Laminate Countertops
- Disposal
Flooring
- Carpet
- Luxury Vinyl Tile
Bedrooms and Bathrooms
- Sitting Area In Primary Bedroom
- Oversized primary bedroom
- Walk-In Closet
- In-Law or Guest Suite
- Dual Vanity Sinks in Primary Bathroom
- Shower Only
Laundry
- Laundry Room
- Laundry on upper level
- Dryer
- Washer
Accessible Home Design
- Accessible Bedroom
- Accessible Common Area
- Accessible Kitchen
- Kitchen Appliances
- Accessible Closets
- Accessible Doors
Outdoor Features
- Cabana
- Deck
- Patio
- Rain Gutters
Schools
- Stone Creek Elementary School
- Rossville Middle School
- Ridgeland High School
Additional Features
- ENERGY STAR Qualified Equipment
- ENERGY STAR Qualified Water Heater
Listing and Financial Details
- Security Deposit $2,280
- $2,280 Move-In Fee
- 12 Month Lease Term
- $39 Application Fee
Community Details
Overview
- Property has a Home Owners Association
- Application Fee Required
- The Stables Subdivision
Pet Policy
- Call for details about the types of pets allowed
- Pet Deposit $250
Map
Source: First Multiple Listing Service (FMLS)
MLS Number: 7682262
- 124 Overbrook Dr
- 55 Saddlebred Way
- Whitman Plan at The Stables
- Davidson Plan at The Stables
- 105 Saddlebred Way
- 21 Saddle St
- Aspen Plan at The Stables
- Primrose Plan at The Stables
- 2937 Happy Valley Rd
- 252 Overbrook Dr
- 114 Saddlebred Way
- 132 Saddlebred Way
- 115 Saddlebred Way
- 278 Dry Valley Rd
- 306 Dry Valley Rd
- 0 Sunset Cir Unit 1517664
- 0 Sunset Cir Unit 1520989
- Freeport Plan at Timber Creek
- 57 Tranquility Dr
- 327 Draft St
- 10 Draught St
- 22 Ridgeland Cir
- 730 Roberta Dr
- 809 Lynn Ln
- 213 Hilltop Dr
- 506a N Thomas Rd
- 1591 Park City Rd
- 1185 Johnson Rd Unit Johnson
- 712 Bronson St
- 322 Signal Dr
- 303 Woodlawn Dr
- 132 Hogan Rd
- 826 Terrace St Unit A
- 811 Chickamauga Ave
- 104 Summitt St
- 809 Chickamauga Ave
- 5248 Fagan St
- 1305 Thomas Ave Unit 6
