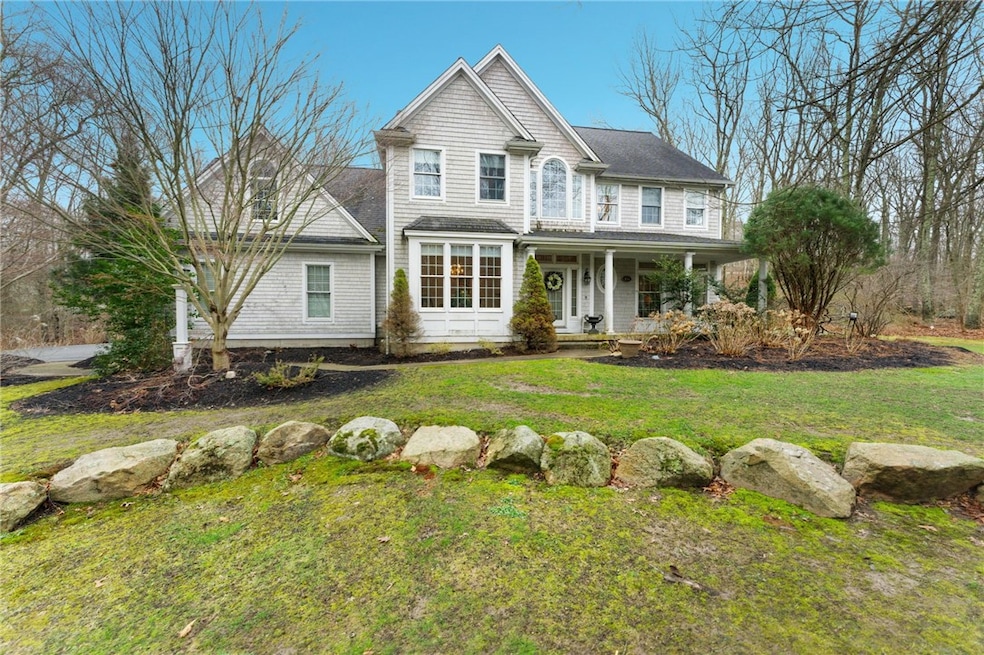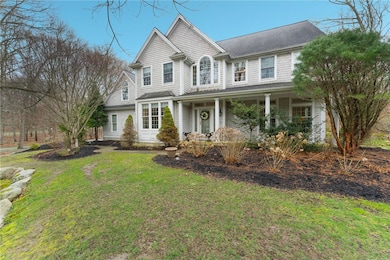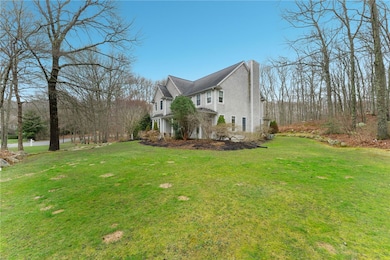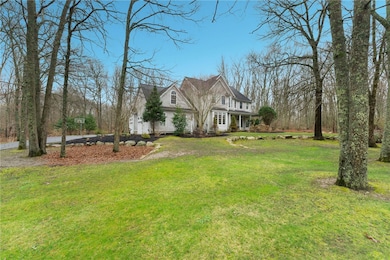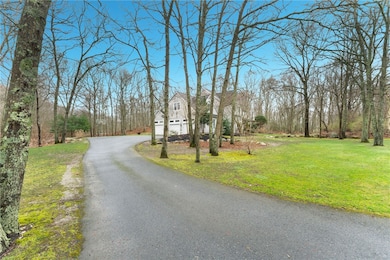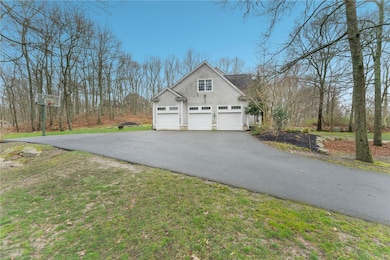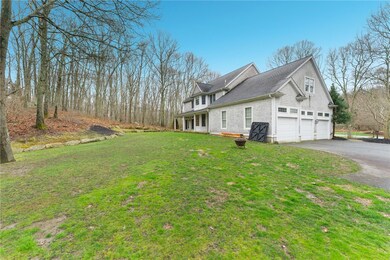153 Sakonnet Ridge Dr Tiverton, RI 02878
Outer Tiverton NeighborhoodEstimated payment $5,543/month
Highlights
- Marina
- Colonial Architecture
- Porch
- Tiverton High School Rated 9+
- Cathedral Ceiling
- 3 Car Attached Garage
About This Home
DON'T MISS THIS RARE OPPORTUNITY to live in one of the best neighborhoods that Tiverton has to offer! You'll be surrounded by meticulous neighboring properties in a quiet enclave with easy access to Route 24. Gorgeously crafted in 1999, this custom wood-shingled Executive Colonial offers an impressive amount living space along with 9' ceilings, that are vaulted higher at the grand entry. The traditional floor plan provides for great functionality with formal dining, a quaint den/sitting room and a generous living room, complete with a zero-clearance gas fireplace to take the chill off on those unpredictable cool nights. Central heat & air conditioning too! Flooring is hardwood on the main level with wall to wall carpets in all 4 of the bedrooms on the second floor. The 346 Sqft. master bedroom features twin walk-in closets and an ensuite bath, complete with a glass enclosed shower and steamy jacuzzi tub. While the largest bedroom is the 650 Sqft. 4th bedroom above the 3-car garage, which is currently serving as an advantageous office space complete with walk-in closet. Not only is this home located in an exceptional neighborhood, it's convenient to making your future commute to Providence or Newport less than 30 minutes, with Boston or the Cape being about a 60 minute drive. **No open house events for this home. Only private appointments with pre-approved buyers will be scheduled. **Offers subject to court approval & suitable housing. COME HOME to SAKONNET RIDGE DRIVE.
Home Details
Home Type
- Single Family
Est. Annual Taxes
- $10,073
Year Built
- Built in 1999
Lot Details
- 1.05 Acre Lot
- Property is zoned R40
Parking
- 3 Car Attached Garage
- Garage Door Opener
Home Design
- Colonial Architecture
- Fixer Upper
- Wood Siding
- Concrete Perimeter Foundation
Interior Spaces
- 3,693 Sq Ft Home
- 2-Story Property
- Cathedral Ceiling
- Zero Clearance Fireplace
- Marble Fireplace
- Storage Room
- Utility Room
- Security System Owned
Kitchen
- Oven
- Range
- Dishwasher
Flooring
- Carpet
- Laminate
- Ceramic Tile
Bedrooms and Bathrooms
- 4 Bedrooms
- Soaking Tub
- Bathtub with Shower
Unfinished Basement
- Basement Fills Entire Space Under The House
- Interior Basement Entry
Outdoor Features
- Porch
Utilities
- Forced Air Heating and Cooling System
- Heating System Uses Gas
- 200+ Amp Service
- Gas Water Heater
- Septic Tank
Listing and Financial Details
- Tax Lot 141
- Assessor Parcel Number 153SAKONNETRIDGEDRTIVR
Community Details
Overview
- Stone Bridge | Sakonnet Ridge Subdivision
Amenities
- Shops
- Restaurant
Recreation
- Marina
Map
Home Values in the Area
Average Home Value in this Area
Tax History
| Year | Tax Paid | Tax Assessment Tax Assessment Total Assessment is a certain percentage of the fair market value that is determined by local assessors to be the total taxable value of land and additions on the property. | Land | Improvement |
|---|---|---|---|---|
| 2025 | $10,073 | $911,600 | $194,100 | $717,500 |
| 2024 | $10,073 | $911,600 | $194,100 | $717,500 |
| 2023 | $9,445 | $633,900 | $168,400 | $465,500 |
| 2022 | $9,274 | $633,900 | $168,400 | $465,500 |
| 2021 | $9,046 | $633,900 | $168,400 | $465,500 |
| 2020 | $9,714 | $600,000 | $154,600 | $445,400 |
| 2019 | $9,474 | $600,000 | $154,600 | $445,400 |
| 2018 | $9,834 | $600,000 | $154,600 | $445,400 |
| 2017 | $10,053 | $527,700 | $115,600 | $412,100 |
| 2016 | $10,100 | $527,700 | $115,600 | $412,100 |
| 2015 | $10,100 | $527,700 | $115,600 | $412,100 |
| 2014 | $10,906 | $565,100 | $115,600 | $449,500 |
Property History
| Date | Event | Price | List to Sale | Price per Sq Ft |
|---|---|---|---|---|
| 11/07/2025 11/07/25 | For Sale | $897,000 | 0.0% | $243 / Sq Ft |
| 08/19/2025 08/19/25 | Pending | -- | -- | -- |
| 07/08/2025 07/08/25 | Price Changed | $897,000 | -9.8% | $243 / Sq Ft |
| 05/29/2025 05/29/25 | Price Changed | $995,000 | -9.1% | $269 / Sq Ft |
| 04/29/2025 04/29/25 | For Sale | $1,095,000 | -- | $297 / Sq Ft |
Source: State-Wide MLS
MLS Number: 1383688
APN: TIVE-000315-000000-000141
- 50 Stevens St
- 8 Tucker Ave
- 42 Lewis St
- 420 Cottrell Rd
- 9 Cutter Ln
- 1660 Main Rd
- 15 Rocky Ave
- 100 Harbor Ridge Ln
- 83 Waters Edge Unit 24
- 87 Waters Edge
- 896 Main Rd
- 898 Main Rd
- 47 Watermark Dr
- 174 Highland Rd
- 102 Hayden Ave
- 169 Narragansett Blvd
- 10 Mount Hope Ave
- 171 Leeshore Ln
- 35 Hambly Rd
- 48 Hambly Rd
- 1037 Main Rd
- 214 Highland Rd
- 16 Reed St
- 190 Railroad Ave
- 47 King Phillip St
- 20 Lawton Ave
- 54 Hillside Ave Unit 202
- 33 Sakonnet Dr
- 1024 Anthony Rd
- 6 Sterling Dr
- 239 Bulgarmarsh Rd
- 129 Dighton Ave
- 59 Berkley Ave
- 272 Riverside St
- 15 Cedar Ave Unit 2
- 15 Cedar Ave
- 326 Fish Rd
- 149 Nanaquaket Rd
- 230 Cedar Ave
- 108 Ormerod Ave
