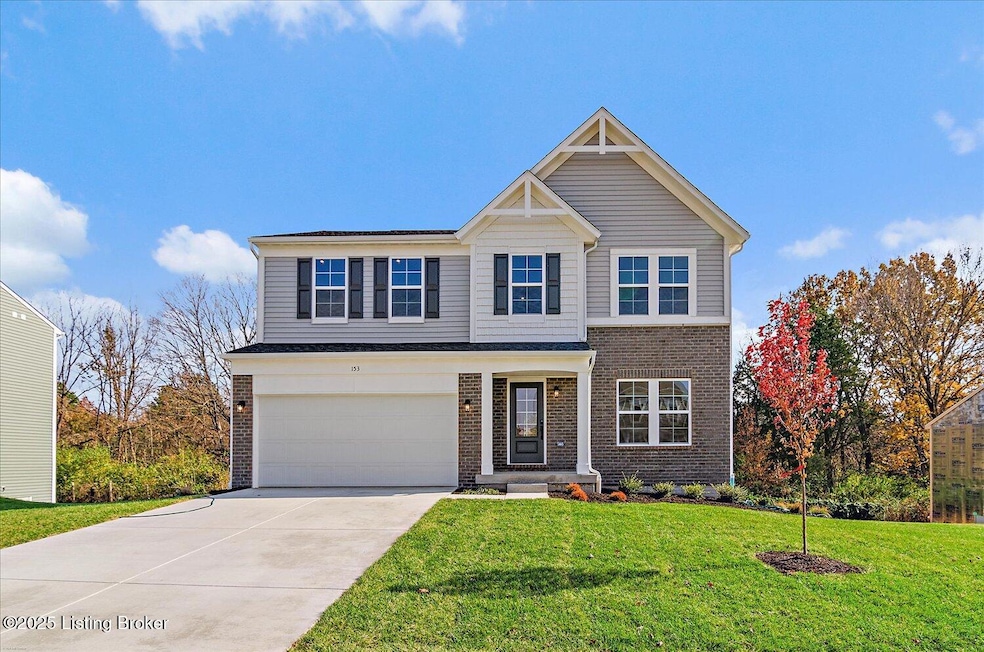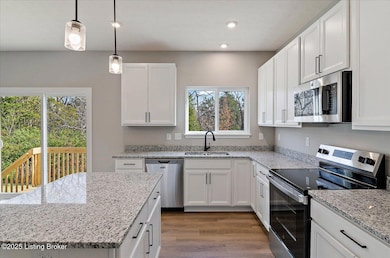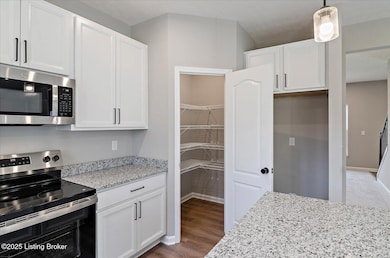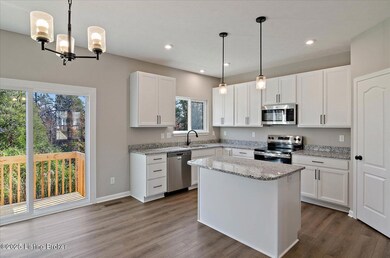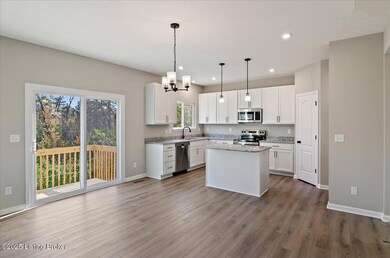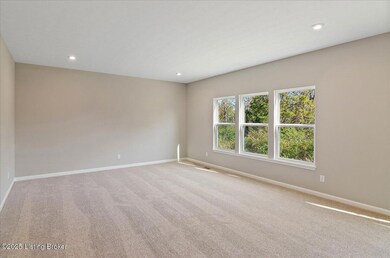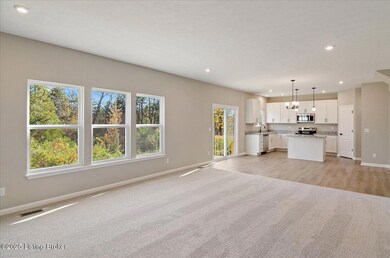153 Sienna Dr Fox Chase, KY 40165
Estimated payment $2,574/month
Total Views
7,111
3
Beds
2.5
Baths
2,256
Sq Ft
$182
Price per Sq Ft
Highlights
- Traditional Architecture
- 2 Car Attached Garage
- Patio
- Porch
- Soaking Tub
- Laundry Room
About This Home
New Yosemite plan by Fischer Homes in the beautiful community of Round Rock at Oakwood featuring a formal living room that could be used as a dining room. Open island kitchen, stainless steel appliances, upgraded maple cabinetry with 42 inch uppers, upgraded countertops, vinyl plank flooring, pantry and morning room. Owners retreat with an en suite that includes a double bowl vanity, garden tub, separate shower and walk-in closet. 2 additional bedrooms across from hall bath and laundry room with a spacious loft. Full unfinished basement with a full bath rough-in and a 2 car garage.
Home Details
Home Type
- Single Family
Year Built
- Built in 2025
Lot Details
- Lot Dimensions are 86x105
Parking
- 2 Car Attached Garage
Home Design
- Traditional Architecture
- Poured Concrete
- Shingle Roof
- Vinyl Siding
Interior Spaces
- 2,256 Sq Ft Home
- 2-Story Property
- Laundry Room
- Basement
Bedrooms and Bathrooms
- 3 Bedrooms
- Soaking Tub
Outdoor Features
- Patio
- Porch
Utilities
- Central Air
- Heat Pump System
Community Details
- Property has a Home Owners Association
- Round Rock Subdivision
Listing and Financial Details
- Tax Lot 714
Map
Create a Home Valuation Report for This Property
The Home Valuation Report is an in-depth analysis detailing your home's value as well as a comparison with similar homes in the area
Home Values in the Area
Average Home Value in this Area
Property History
| Date | Event | Price | List to Sale | Price per Sq Ft |
|---|---|---|---|---|
| 10/31/2025 10/31/25 | Price Changed | $409,900 | -9.4% | $182 / Sq Ft |
| 06/01/2025 06/01/25 | For Sale | $452,500 | -- | $201 / Sq Ft |
Source: Metro Search, Inc.
Source: Metro Search, Inc.
MLS Number: 1688422
Nearby Homes
- 149 Sienna Dr
- 145 Sienna Dr
- 172 Sienna Dr
- 404 Christman Ln
- 280 Christman Ln Unit B
- 280 Christman Ln Unit A
- 176 Garden View Place Unit A
- 124 Shadow Rock Ct
- 163 Villa Vista Dr Unit D
- 306 Bridlewood Dr
- 334 Bridlewood Dr
- 189 Magnolia Dr
- 242 Magnolia Dr
- 257 Topfield Rd
- 390 Shadowlawn Dr
- 160 Dewberry Rd
- 114 Butterfly Ln
- 229 E Blue Jay Rd
- 4643 #2&3 Zoneton Rd
- 3406 Acacia Ave
- 115 Shadow Rock Ct
- 162 Robin Rd
- 193 Tanyard Park Place
- 6106 Larkgrove Dr
- 10902 Waycross Ave
- 10901 Altsheler Place
- 6797 Brittany Oak Dr
- 230 S Circlecrest Dr
- 634 Overdale Dr
- 10960 Southgate Manor Dr
- 11912 Parkside Vista Ln
- 11011 Preston Gardens Ct
- 5507 Woodcross Place
- 5185 Southpoint Dr
- 11602 Apex View Dr
- 11109 Meadow Chase Ct
- 11107 Meadow Chase Ct
- 7100 Leisure Ln
- 6304 Price Ln Rd
- 6319 Hackberry Way
