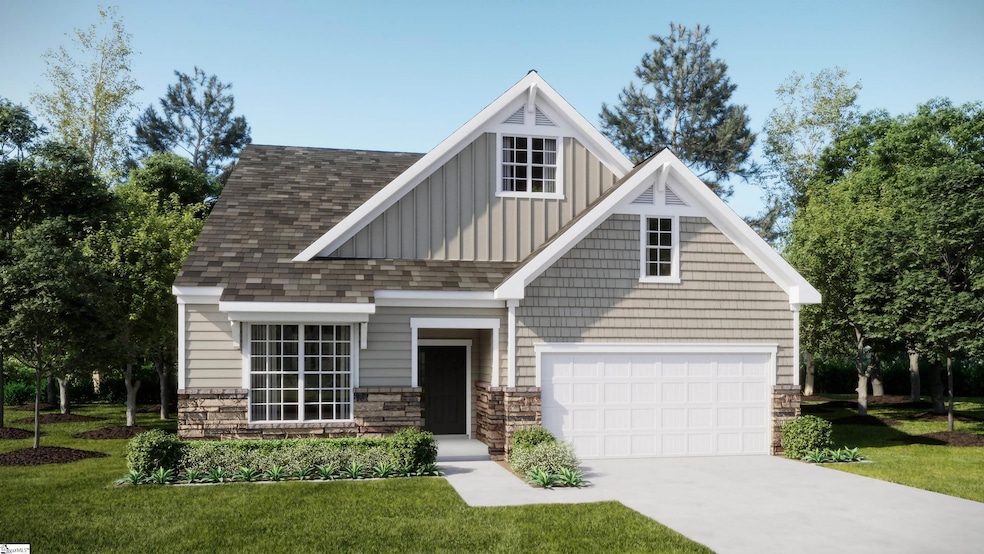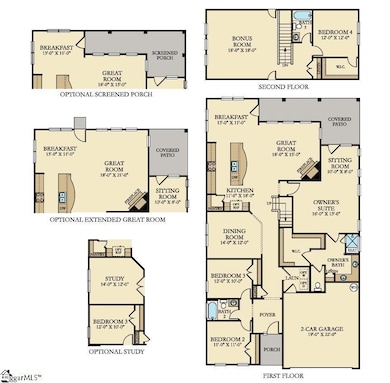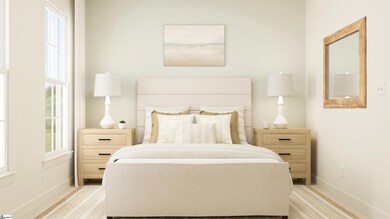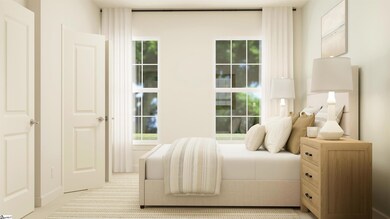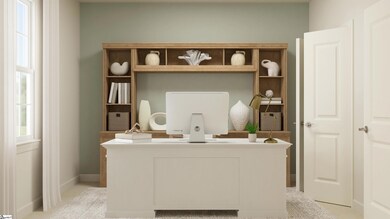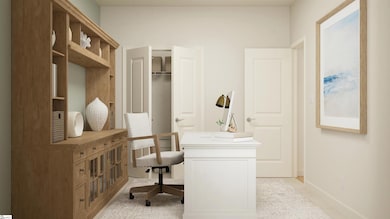
153 Somerset Ln Unit LLV 70 Dorchester E Central, SC 29630
Highlights
- New Construction
- Open Floorplan
- Bonus Room
- R.C. Edwards Middle School Rated A-
- Craftsman Architecture
- Great Room
About This Home
As of June 2025Welcome home to the beautiful Dorchester! Nestled on a .276-acre homesite, this home has everything you could imagine!! The Dorchester is a one and a half story ranch and our most popular floor plan! At the front of the home you will find an inviting foyer and two secondary bedrooms with a shared bath. As you move through the home you will be greeted by a stunning formal dining room followed by the open concept kitchen. With it's beautiful curved quartz island and stunning gourmet kitchen option with double ovens and gas cooktop, it is sure to please all you chefs out there. The gorgeous light-filled extended great room features a beautiful gas log fireplace-great for those rainy days you want to curl up with a good book. The primary suite is a true oasis complete with sitting area and screened porch. Upstairs you will find an open loft area and 4th bedroom and 3rd bath. Longleaf Vickery is located in the heart of Clemson just minutes from anything you could possibly need...yet nestled off the beaten path for peace, relaxation and tranquility. A plethora of shopping and dining awaits just minutes away...downtown Clemson is just a quick 15 minute drive and only 10 minutes to Clemson University! Easy access to both Lake Keowee and Lake Hartwell. Location, Location, Location!
Last Agent to Sell the Property
Lennar Carolinas LLC License #100096623 Listed on: 05/19/2025
Home Details
Home Type
- Single Family
Est. Annual Taxes
- $2,480
Lot Details
- 0.28 Acre Lot
- Lot Dimensions are 80x150x81x150
- Sloped Lot
HOA Fees
- $38 Monthly HOA Fees
Home Design
- New Construction
- Craftsman Architecture
- Brick Exterior Construction
- Slab Foundation
- Composition Roof
- Vinyl Siding
Interior Spaces
- 2,762 Sq Ft Home
- 2,800-2,999 Sq Ft Home
- 1.5-Story Property
- Open Floorplan
- Smooth Ceilings
- Ceiling height of 9 feet or more
- Gas Log Fireplace
- Great Room
- Dining Room
- Bonus Room
- Screened Porch
- Storage In Attic
- Fire and Smoke Detector
Kitchen
- Breakfast Room
- Walk-In Pantry
- Built-In Double Oven
- Gas Cooktop
- Built-In Microwave
- Dishwasher
- Quartz Countertops
- Disposal
Flooring
- Carpet
- Ceramic Tile
- Luxury Vinyl Plank Tile
Bedrooms and Bathrooms
- 4 Bedrooms | 3 Main Level Bedrooms
- Walk-In Closet
- 3 Full Bathrooms
Laundry
- Laundry Room
- Laundry on main level
- Washer and Electric Dryer Hookup
Parking
- 2 Car Attached Garage
- Garage Door Opener
- Driveway
Schools
- Central Academy Of The Arts Elementary School
- Rc Edwards Middle School
- D. W. Daniel High School
Utilities
- Heating System Uses Natural Gas
- Electric Water Heater
Community Details
- Longleaf Vickery Subdivision
- Mandatory home owners association
Listing and Financial Details
- Assessor Parcel Number 4064-06-37-6363
Similar Homes in Central, SC
Home Values in the Area
Average Home Value in this Area
Property History
| Date | Event | Price | Change | Sq Ft Price |
|---|---|---|---|---|
| 06/17/2025 06/17/25 | Sold | $380,000 | -5.0% | $136 / Sq Ft |
| 05/26/2025 05/26/25 | Pending | -- | -- | -- |
| 05/19/2025 05/19/25 | Price Changed | $399,999 | +17.6% | $143 / Sq Ft |
| 05/19/2025 05/19/25 | For Sale | $339,999 | -- | $121 / Sq Ft |
Tax History Compared to Growth
Agents Affiliated with this Home
-
K
Seller's Agent in 2025
Katherine Jarrett
Lennar Carolinas LLC
(719) 210-2360
6 in this area
105 Total Sales
Map
Source: Greater Greenville Association of REALTORS®
MLS Number: 1557762
- 104 Somerset Ln
- 176 Somerset Ln
- 176 Somerset Ln Unit LLV 59 Durham E
- 104 Somerset Ln
- 104 Somerset Ln
- 153 Somerset Ln
- 104 Somerset Ln
- 104 Somerset Ln
- 104 Somerset Ln
- 101 Somerset Ln
- 101 Somerset Ln Unit LLV 90 Beacon D
- 102 Somerset Ln
- 102 Somerset Ln Unit LLV 1 Durham D
- 127 Somerset Ln Unit LLV 83 Beacon F
- 127 Somerset Ln
- 211 Heather Dr
- 137 Somerset Ln
- 137 Somerset Ln Unit LLV 78 Dorchester F
- 136 University Village Dr Unit C
- 159 Somerset Ln Unit LLV 67 Durham B
