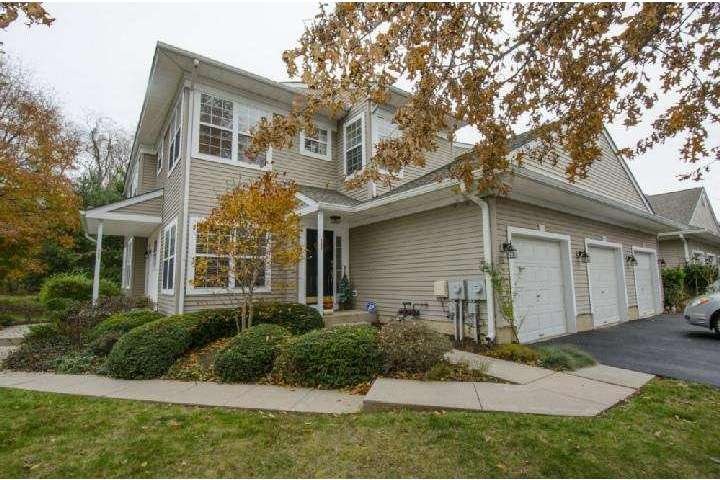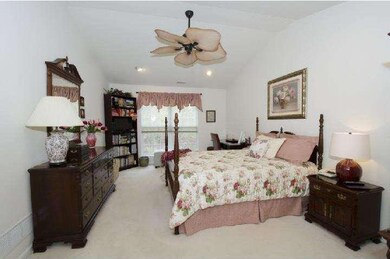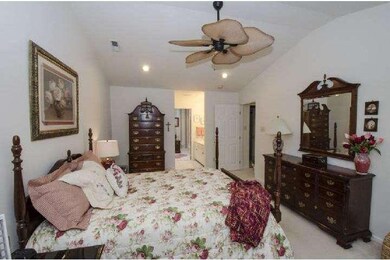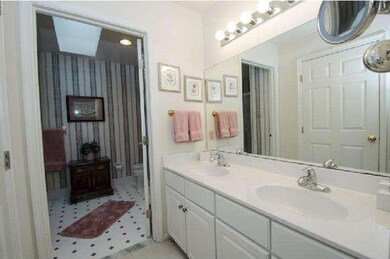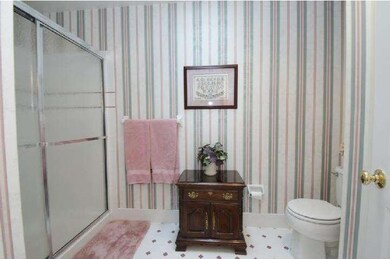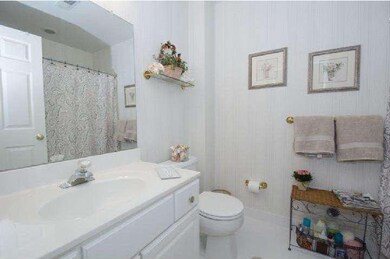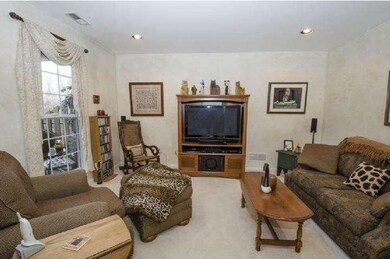
153 Stewarts Ct Unit 505 Phoenixville, PA 19460
Highlights
- Colonial Architecture
- Clubhouse
- Cathedral Ceiling
- Charlestown Elementary School Rated A
- Deck
- Community Pool
About This Home
As of July 2021Decide now to buy this fabulously maintained 2nd floor end unit condo in Charlestown Hunt. FREE home warranty. This 2 BR plus den along with 2 Full Bath home is located on a cul-de-sac and backs up to private area with woods and walking trails.This bright and open house has tons of natural light which pours in through out the day. The eat-in kitchen boasts recessed lighting on dimmer switch, extra large self cleaning oven, DW; new garb disposal 2009 & new Moen Kitchen faucet in 2011. The DR/LR features recessed lighting all on dimmer switches, upgraded carpeting and gas fireplace with granite surround in the LR. Through out the home are custom window treatments with Hunter Douglas mini blinds. Cathedral ceilings are found in the MBR, LR and DR. MBR has recessed lights, a large walk-in closet, customized with closet inserts for your clothes and ceiling fan. Master BA has a double marble veined sink,ceramic tile flooring, oversized shower and linen closet. The 2nd BR has a closet also with custom inserts and the 2nd BA also features a marble veined sink, tile/shower and ceramic tile floor. Laundry room has 2 double size cabinets over the W/D. Garage door opener replaced in 2013; thermostat is programmable; cable outlets are found in the kitchen, den, and MBR; garage is oversized with custom storage cabinets. Easy to show- just call and go!
Last Agent to Sell the Property
BHHS Fox & Roach Malvern-Paoli License #RS288807 Listed on: 11/14/2014

Property Details
Home Type
- Condominium
Est. Annual Taxes
- $3,473
Year Built
- Built in 1996
HOA Fees
- $257 Monthly HOA Fees
Parking
- 1 Car Direct Access Garage
- 1 Open Parking Space
- Garage Door Opener
- Parking Lot
Home Design
- Colonial Architecture
- Aluminum Siding
- Vinyl Siding
Interior Spaces
- 1,605 Sq Ft Home
- Property has 1 Level
- Cathedral Ceiling
- Skylights
- Marble Fireplace
- Living Room
- Dining Room
- Laundry on upper level
Kitchen
- Eat-In Kitchen
- Self-Cleaning Oven
- Dishwasher
- Disposal
Flooring
- Wall to Wall Carpet
- Tile or Brick
- Vinyl
Bedrooms and Bathrooms
- 2 Bedrooms
- En-Suite Primary Bedroom
- En-Suite Bathroom
- 2 Full Bathrooms
Utilities
- Forced Air Heating and Cooling System
- Heating System Uses Gas
- Natural Gas Water Heater
- Cable TV Available
Additional Features
- Deck
- Property is in good condition
Listing and Financial Details
- Tax Lot 0272
- Assessor Parcel Number 35-02 -0272
Community Details
Overview
- Association fees include pool(s), common area maintenance, exterior building maintenance, lawn maintenance, snow removal, trash, parking fee, insurance, all ground fee
- $2,000 Other One-Time Fees
- Charlestown Hunt Subdivision
Amenities
- Clubhouse
Recreation
- Community Playground
- Community Pool
- Tennis Courts
Ownership History
Purchase Details
Home Financials for this Owner
Home Financials are based on the most recent Mortgage that was taken out on this home.Purchase Details
Home Financials for this Owner
Home Financials are based on the most recent Mortgage that was taken out on this home.Purchase Details
Home Financials for this Owner
Home Financials are based on the most recent Mortgage that was taken out on this home.Purchase Details
Home Financials for this Owner
Home Financials are based on the most recent Mortgage that was taken out on this home.Similar Homes in Phoenixville, PA
Home Values in the Area
Average Home Value in this Area
Purchase History
| Date | Type | Sale Price | Title Company |
|---|---|---|---|
| Deed | $299,900 | Great Amer Abstract Of Main | |
| Deed | $243,500 | None Available | |
| Deed | $210,000 | -- | |
| Deed | $143,766 | -- |
Mortgage History
| Date | Status | Loan Amount | Loan Type |
|---|---|---|---|
| Previous Owner | $259,900 | New Conventional | |
| Previous Owner | $239,089 | FHA | |
| Previous Owner | $31,000 | New Conventional | |
| Previous Owner | $54,000 | Unknown | |
| Previous Owner | $70,000 | No Value Available | |
| Previous Owner | $135,000 | No Value Available |
Property History
| Date | Event | Price | Change | Sq Ft Price |
|---|---|---|---|---|
| 07/01/2021 07/01/21 | Sold | $299,900 | 0.0% | $187 / Sq Ft |
| 05/10/2021 05/10/21 | Pending | -- | -- | -- |
| 04/30/2021 04/30/21 | For Sale | $299,900 | 0.0% | $187 / Sq Ft |
| 03/10/2018 03/10/18 | Rented | $1,820 | +1.1% | -- |
| 03/01/2018 03/01/18 | Under Contract | -- | -- | -- |
| 01/10/2018 01/10/18 | For Rent | $1,800 | 0.0% | -- |
| 05/27/2015 05/27/15 | Sold | $243,500 | -3.4% | $152 / Sq Ft |
| 03/04/2015 03/04/15 | Pending | -- | -- | -- |
| 02/09/2015 02/09/15 | Price Changed | $252,000 | -2.1% | $157 / Sq Ft |
| 12/09/2014 12/09/14 | Price Changed | $257,400 | -1.0% | $160 / Sq Ft |
| 11/14/2014 11/14/14 | For Sale | $259,900 | -- | $162 / Sq Ft |
Tax History Compared to Growth
Tax History
| Year | Tax Paid | Tax Assessment Tax Assessment Total Assessment is a certain percentage of the fair market value that is determined by local assessors to be the total taxable value of land and additions on the property. | Land | Improvement |
|---|---|---|---|---|
| 2024 | $4,037 | $139,400 | $18,680 | $120,720 |
| 2023 | $3,934 | $139,400 | $18,680 | $120,720 |
| 2022 | $3,856 | $139,400 | $18,680 | $120,720 |
| 2021 | $3,779 | $139,400 | $18,680 | $120,720 |
| 2020 | $3,718 | $139,400 | $18,680 | $120,720 |
| 2019 | $3,682 | $139,400 | $18,680 | $120,720 |
| 2018 | $3,613 | $139,400 | $18,680 | $120,720 |
| 2017 | $3,613 | $139,400 | $18,680 | $120,720 |
| 2016 | -- | $139,400 | $18,680 | $120,720 |
| 2015 | -- | $139,400 | $18,680 | $120,720 |
| 2014 | -- | $139,400 | $18,680 | $120,720 |
Agents Affiliated with this Home
-

Seller's Agent in 2021
Heidi Reese
Coldwell Banker Hearthside Realtors-Collegeville
(610) 639-4702
1 in this area
11 Total Sales
-

Buyer's Agent in 2021
Jennifer Westlake
Keller Williams Main Line
(610) 609-1159
1 in this area
19 Total Sales
-

Seller's Agent in 2018
Kari Ann Kent
Keller Williams Realty Devon-Wayne
(610) 637-5345
7 in this area
135 Total Sales
-

Seller's Agent in 2015
Betsy Cohen
BHHS Fox & Roach
(610) 247-0134
2 in this area
87 Total Sales
Map
Source: Bright MLS
MLS Number: 1003566387
APN: 35-002-0272.0000
- 104 Bellwood Ct Unit 3707
- 112 Stewarts Ct Unit 406
- 112 Bellwood Ct Unit 3703
- 140 Lewisville Ct Unit 3304
- 112 Jeffords Ct Unit 1601
- 109 Jeffords Ct Unit 905
- 1337 Veronica Ln
- 634 Sandra Ln
- 8 Rosewood Ln
- 50 Cedarwood Ln
- 12 Rosewood Ln
- 2585 Charlestown Rd
- 1290 Ellwanger Dr
- 3 Wendy Way Unit 48
- 1272 Tyler Ave
- 506 Carlisle Ave
- 1024 Tinker Hill Ln
- 887 Oxford Ave
- 917 Oxford Ave
- Lot 1 Union Hill Rd
