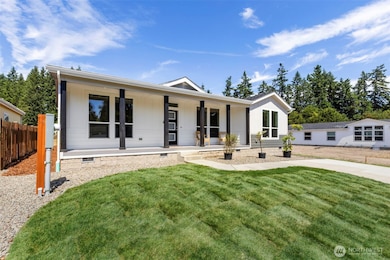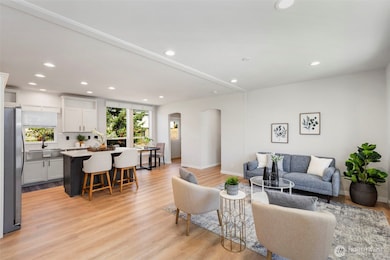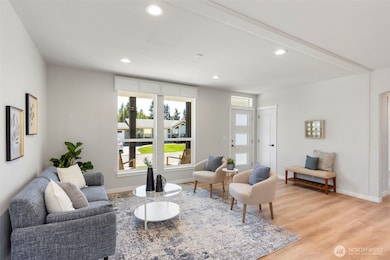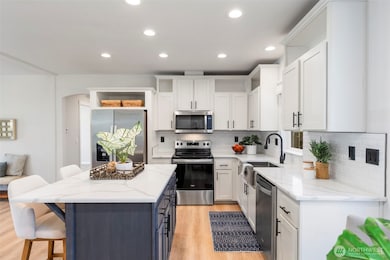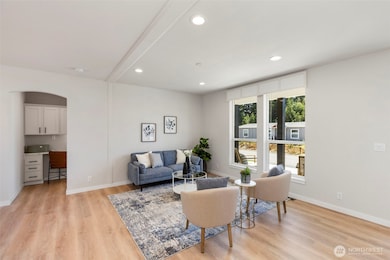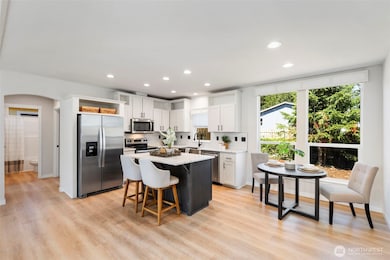153 Sunset Meadows Ln Port Hadlock-Irondale, WA 98339
Port Hadlock-Irondale NeighborhoodEstimated payment $2,120/month
Highlights
- New Construction
- Territorial View
- Cul-De-Sac
- ENERGY STAR Certified Homes
- Vaulted Ceiling
- Storm Windows
About This Home
This brand-new home offers a bright, open living area with large windows and a smooth flow into the kitchen. Quartz countertops and undermount sinks throughout add a fresh, modern feel, complemented by stainless appliances and ample cabinetry. A built-in desk nook provides a convenient workspace. The primary suite features a double-vanity bath and walk-in closet, while the two additional bedrooms are located on the opposite end of the home for added privacy. Enjoy the covered front porch and an easy in-town location close to shops and services.
Source: Northwest Multiple Listing Service (NWMLS)
MLS#: 2455535
Property Details
Home Type
- Manufactured Home With Land
Est. Annual Taxes
- $273
Year Built
- Built in 2025 | New Construction
Lot Details
- 6,098 Sq Ft Lot
- Cul-De-Sac
- Street terminates at a dead end
- South Facing Home
- Gated Home
- Partially Fenced Property
- Level Lot
- Garden
- Property is in very good condition
Home Design
- Pillar, Post or Pier Foundation
- Slab Foundation
- Poured Concrete
- Composition Roof
- Wood Siding
- Cement Board or Planked
- Wood Composite
Interior Spaces
- 1,275 Sq Ft Home
- 1-Story Property
- Vaulted Ceiling
- Electric Fireplace
- Vinyl Plank Flooring
- Territorial Views
- Storm Windows
Kitchen
- Stove
- Microwave
- Dishwasher
- Disposal
Bedrooms and Bathrooms
- 3 Main Level Bedrooms
- Walk-In Closet
- Bathroom on Main Level
- 2 Full Bathrooms
Parking
- Driveway
- Off-Street Parking
Schools
- Chimacum Creek Prima Elementary School
- Chimacum Mid Middle School
- Chimacum High School
Utilities
- Forced Air Heating System
- Water Heater
- Septic Tank
- High Speed Internet
Additional Features
- ENERGY STAR Certified Homes
- Patio
- Manufactured Home With Land
Community Details
- Property has a Home Owners Association
- Sto Llc Association
- The Meadows Condos
- Port Hadlock Subdivision
Listing and Financial Details
- Down Payment Assistance Available
- Visit Down Payment Resource Website
- Tax Lot 20
- Assessor Parcel Number 971900020
Map
Home Values in the Area
Average Home Value in this Area
Property History
| Date | Event | Price | List to Sale | Price per Sq Ft |
|---|---|---|---|---|
| 11/19/2025 11/19/25 | For Sale | $397,000 | -- | $311 / Sq Ft |
Source: Northwest Multiple Listing Service (NWMLS)
MLS Number: 2455535
- 177 Sunset Meadows Ln
- 0 901024068 Unit NWM2387187
- 611 Cedar Ave Unit 51
- 611 Cedar Ave Unit 33
- 611 Cedar Ave Unit 62
- 2 Lylus Ln
- 1 Lylus Ln
- 999 Ann Kivley Dr
- 0 NKA C St
- 31 2nd St
- 191 Ness' Corner Rd
- 1210 Irondale Rd
- 31 Petes Spur
- 10955 NKA Rhody Dr
- 51 Thomas Dr
- 90 Foster St
- 781 Irondale Rd
- 371 E Price St
- 0 E Eugene St
- 23 Port Townsend Bay Dr
- 10894 Rhody Dr
- 31 Colwell St
- 51 Colwell St
- 191 Airport Rd
- 2500 9th St
- 221 N Bay Ln Unit 2
- 250 North St Unit A
- 250 North St
- 392 Buck Loop Rd
- 9 NW Front St
- 5 Front St NW
- 180 Parker Rd
- 90 S Rhodefer Rd
- 502 S Still Rd Unit 201
- 2279 Elger Park Rd
- 2288 Wagner Rd
- 5024 Saratoga Rd Unit Studio
- 209 S Sequim Ave
- 312 N 2nd Ave
- 130 N 3rd Ave

