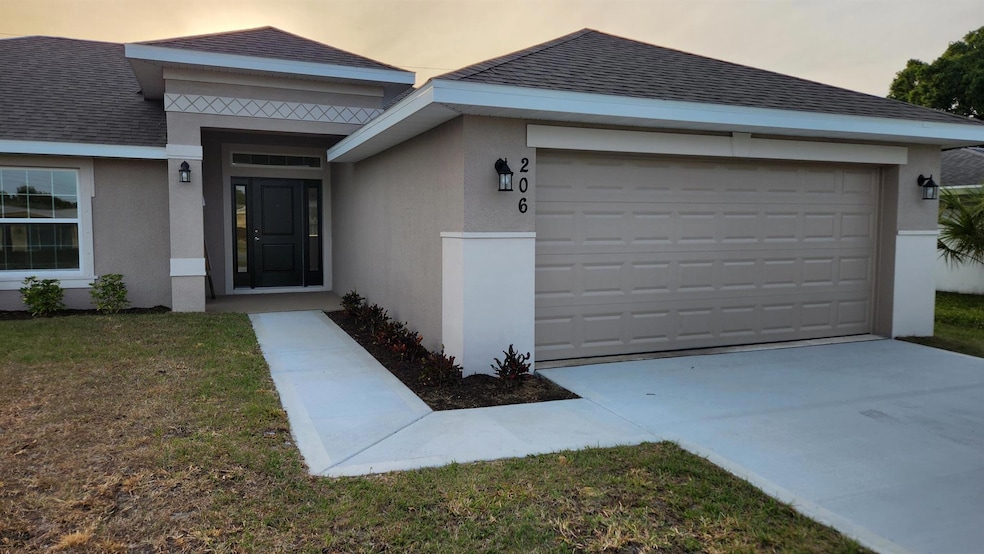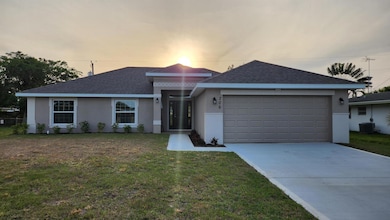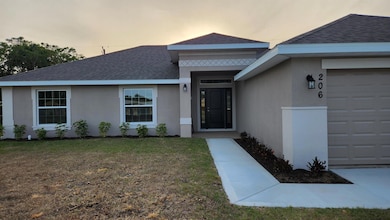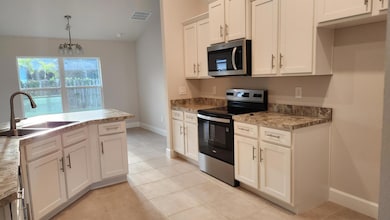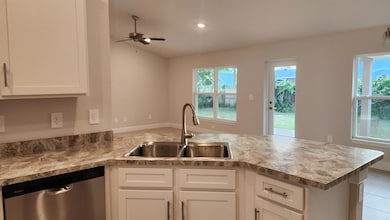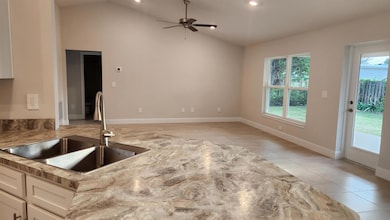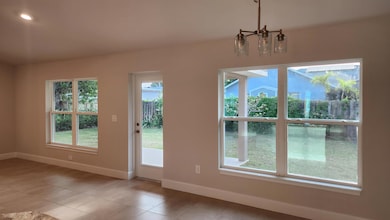OPEN SUN 12PM - 6PM
NEW CONSTRUCTION
$50K PRICE DROP
153 SW Becker Rd Port St. Lucie, FL 34953
Becker Ridge NeighborhoodEstimated payment $2,385/month
Total Views
2,946
4
Beds
2
Baths
1,755
Sq Ft
$250
Price per Sq Ft
Highlights
- New Construction
- Roman Tub
- Great Room
- Vaulted Ceiling
- Mediterranean Architecture
- Thermal Windows
About This Home
PRICE REDUCED! MOVE-IN READY! GREAT BUILDER INCENTIVES! FLEX CASH AVAILABLE! ONLY $1,000 DEPOSIT. Save yourself several thousands of dollars in CLOSING COSTS WHEN USING SELLER'S APPROVED LENDER. Your brand new home is MOVE-IN Ready! (Sample photos used) & will feature 4 bedrooms, 2 bathrooms large walk in shower and a 2-car garage with vaulted ceilings, tile in main living areas. Offering quick access to shopping, dining, beaches & Tradition Square. Builder warranty Included.
Open House Schedule
-
Sunday, November 30, 202512:00 to 6:00 pm11/30/2025 12:00:00 PM +00:0011/30/2025 6:00:00 PM +00:00PRICE REDUCED! MOVE-IN READY! GREAT BUILDER INCENTIVES! FLEX CASH AVAILABLE! ONLY $1,000 DEPOSIT. Save yourself several thousands of dollars in CLOSING COSTS WHEN USING SELLER'S APPROVED LENDER. Your brand new home is MOVE-IN Ready! (Sample photos used)Add to Calendar
-
Monday, December 01, 202512:00 to 6:00 pm12/1/2025 12:00:00 PM +00:0012/1/2025 6:00:00 PM +00:00PRICE REDUCED! MOVE-IN READY! GREAT BUILDER INCENTIVES! FLEX CASH AVAILABLE! ONLY $1,000 DEPOSIT. Save yourself several thousands of dollars in CLOSING COSTS WHEN USING SELLER'S APPROVED LENDER. Your brand new home is MOVE-IN Ready! (Sample photos used)Add to Calendar
Home Details
Home Type
- Single Family
Est. Annual Taxes
- $935
Year Built
- Built in 2025 | New Construction
Lot Details
- 10,000 Sq Ft Lot
- Lot Dimensions are 80' x 125'
- Property is zoned RS-2PS
Parking
- 2 Car Attached Garage
- Driveway
Home Design
- Mediterranean Architecture
- Shingle Roof
- Composition Roof
- Fiberglass Roof
Interior Spaces
- 1,755 Sq Ft Home
- 1-Story Property
- Bar
- Vaulted Ceiling
- Ceiling Fan
- Thermal Windows
- Entrance Foyer
- Great Room
- Florida or Dining Combination
- Fire and Smoke Detector
- Laundry Room
Kitchen
- Breakfast Bar
- Electric Range
- Microwave
- Dishwasher
- Disposal
Flooring
- Carpet
- Tile
Bedrooms and Bathrooms
- 4 Bedrooms | 2 Main Level Bedrooms
- Split Bedroom Floorplan
- Closet Cabinetry
- Walk-In Closet
- 2 Full Bathrooms
- Roman Tub
- Separate Shower in Primary Bathroom
Schools
- Floresta Elementary School
- Southport Middle School
- Treasure Coast High School
Utilities
- Central Heating and Cooling System
- Electric Water Heater
- Septic Tank
- Cable TV Available
Community Details
- Built by Adams Homes
- Port St Lucie Section 34 Subdivision, 1755 B Floorplan
Listing and Financial Details
- Assessor Parcel Number 342066527160008
- Seller Considering Concessions
Map
Create a Home Valuation Report for This Property
The Home Valuation Report is an in-depth analysis detailing your home's value as well as a comparison with similar homes in the area
Home Values in the Area
Average Home Value in this Area
Tax History
| Year | Tax Paid | Tax Assessment Tax Assessment Total Assessment is a certain percentage of the fair market value that is determined by local assessors to be the total taxable value of land and additions on the property. | Land | Improvement |
|---|---|---|---|---|
| 2024 | $879 | $81,400 | $81,400 | -- |
| 2023 | $879 | $74,600 | $74,600 | $0 |
| 2022 | $763 | $60,400 | $60,400 | $0 |
| 2021 | $559 | $29,300 | $29,300 | $0 |
| 2020 | $718 | $21,400 | $21,400 | $0 |
| 2019 | $688 | $19,000 | $19,000 | $0 |
| 2018 | $628 | $14,400 | $14,400 | $0 |
| 2017 | $603 | $12,500 | $12,500 | $0 |
| 2016 | $588 | $12,500 | $12,500 | $0 |
| 2015 | $565 | $11,000 | $11,000 | $0 |
| 2014 | $522 | $6,930 | $0 | $0 |
Source: Public Records
Property History
| Date | Event | Price | List to Sale | Price per Sq Ft |
|---|---|---|---|---|
| 11/19/2025 11/19/25 | Price Changed | $438,260 | -3.3% | $250 / Sq Ft |
| 09/04/2025 09/04/25 | Price Changed | $453,260 | -7.1% | $258 / Sq Ft |
| 08/18/2025 08/18/25 | Price Changed | $488,160 | 0.0% | $278 / Sq Ft |
| 07/29/2025 07/29/25 | For Sale | $488,260 | -- | $278 / Sq Ft |
Source: BeachesMLS
Purchase History
| Date | Type | Sale Price | Title Company |
|---|---|---|---|
| Warranty Deed | $135,000 | None Listed On Document | |
| Warranty Deed | $130,000 | None Listed On Document | |
| Warranty Deed | $12,000 | -- | |
| Warranty Deed | $4,500 | -- |
Source: Public Records
Source: BeachesMLS
MLS Number: R11111377
APN: 34-20-665-2716-0008
Nearby Homes
- 4605 Flintstone Dr
- 415 SW Naftal Place
- 4552 SW Paley Rd
- 302 SW Log Dr
- 309 SW Log Dr Unit 38
- 476 SW Bradshaw Cir
- 484 SW Bradshaw Cir
- 398 SW Ryan Ave
- 4588 SW Athena Dr
- 4633 SW Junietta Terrace
- 4535 SW Sw Fireside Cir
- 4468 SW Athena Dr
- 373 SW Kestor Dr
- 329 SW Ridgecrest Dr
- 325 SW Ridgecrest Dr
- 121 SW Sea Lion Rd
- 110 SE Via Verona
- 219 SE Bella Strano
- 102 SE Via Verona
- 314 SW Ridgecrest Dr
- 438 SW Naftal Place
- 341 SW Kestor Dr Unit 341
- 664 SW Backert Ave
- 116 SW Ridgecrest Dr Unit A
- 4397 SW Calah Cir
- 464 SW Balfour Ave
- 164 SE Santa Gardenia
- 235 SE Woodbark St
- 830 SE Grovebush Ln
- 174 SW Sea Lion Rd
- 553 SE Rivergrass St
- 551 Rivergrass St
- 538 SE Rivergrass St
- 655 SE Lake Falls St
- 90 SE Collins Ln
- 402 SE Crossoak Ln
- 371 SW Aero Cir
- 600 SE Fascino Cir
- 569 SE Fascino Cir
- 4310 SW Darwin Blvd
