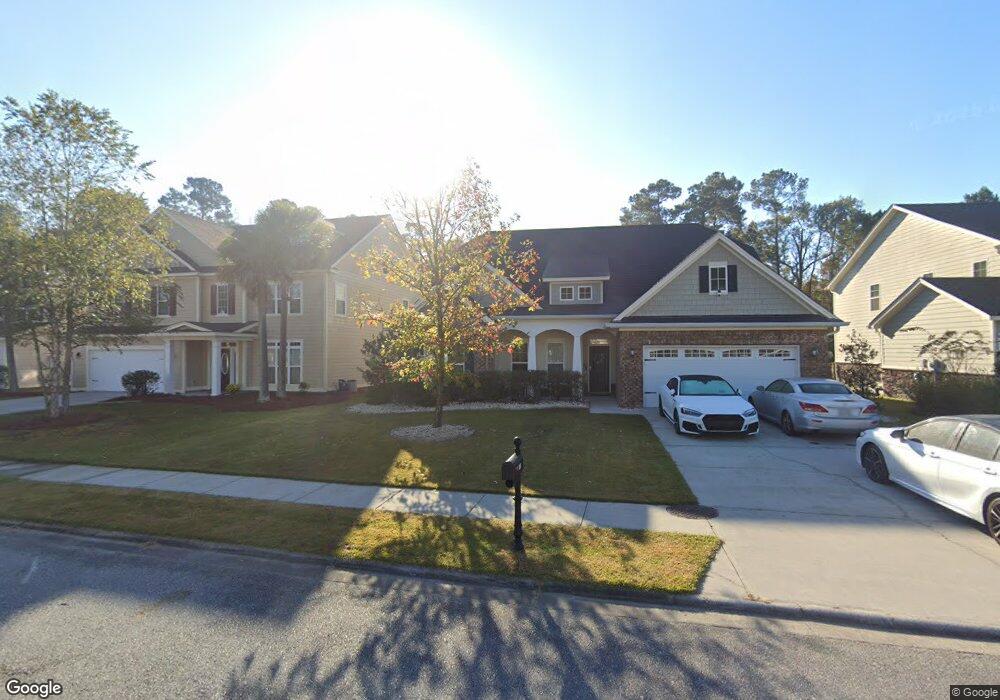153 Tahoe Dr Pooler, GA 31322
Estimated Value: $443,131 - $474,000
4
Beds
3
Baths
2,315
Sq Ft
$199/Sq Ft
Est. Value
About This Home
This home is located at 153 Tahoe Dr, Pooler, GA 31322 and is currently estimated at $460,033, approximately $198 per square foot. 153 Tahoe Dr is a home located in Chatham County with nearby schools including Godley Station School and Groves High School.
Ownership History
Date
Name
Owned For
Owner Type
Purchase Details
Closed on
Jul 18, 2025
Sold by
Burns Matthew David
Bought by
Luong Trinh Tu
Current Estimated Value
Home Financials for this Owner
Home Financials are based on the most recent Mortgage that was taken out on this home.
Original Mortgage
$438,140
Outstanding Balance
$437,392
Interest Rate
6.81%
Mortgage Type
New Conventional
Estimated Equity
$22,641
Purchase Details
Closed on
Jul 8, 2025
Sold by
Burns Lauren
Bought by
Burns Matthew David
Home Financials for this Owner
Home Financials are based on the most recent Mortgage that was taken out on this home.
Original Mortgage
$438,140
Outstanding Balance
$437,392
Interest Rate
6.81%
Mortgage Type
New Conventional
Estimated Equity
$22,641
Purchase Details
Closed on
Dec 8, 2020
Sold by
Faulk Lamar
Bought by
Burns Matthew David and Burns Lauren
Home Financials for this Owner
Home Financials are based on the most recent Mortgage that was taken out on this home.
Original Mortgage
$326,000
Interest Rate
2.8%
Mortgage Type
VA
Purchase Details
Closed on
Jun 24, 2019
Sold by
Compton Anthony T
Bought by
Faulk Lamar and Faulk Kimberly
Home Financials for this Owner
Home Financials are based on the most recent Mortgage that was taken out on this home.
Original Mortgage
$304,631
Interest Rate
4%
Purchase Details
Closed on
Aug 26, 2011
Sold by
Not Provided
Bought by
Compton Anthony T and Compton Robin H
Home Financials for this Owner
Home Financials are based on the most recent Mortgage that was taken out on this home.
Original Mortgage
$247,450
Interest Rate
4.25%
Mortgage Type
FHA
Purchase Details
Closed on
Feb 1, 2011
Sold by
Godley Station West Llc
Bought by
Jerry C Wardlaw Construction Inc
Create a Home Valuation Report for This Property
The Home Valuation Report is an in-depth analysis detailing your home's value as well as a comparison with similar homes in the area
Home Values in the Area
Average Home Value in this Area
Purchase History
| Date | Buyer | Sale Price | Title Company |
|---|---|---|---|
| Luong Trinh Tu | $461,200 | -- | |
| Burns Matthew David | -- | -- | |
| Burns Matthew David | $326,000 | -- | |
| Faulk Lamar | $294,900 | -- | |
| Compton Anthony T | $253,900 | -- | |
| Jerry C Wardlaw Construction Inc | $25,000 | -- | |
| Jerry C Wardlaw Construction I | $25,000 | -- |
Source: Public Records
Mortgage History
| Date | Status | Borrower | Loan Amount |
|---|---|---|---|
| Open | Luong Trinh Tu | $438,140 | |
| Previous Owner | Burns Matthew David | $326,000 | |
| Previous Owner | Faulk Lamar | $304,631 | |
| Previous Owner | Compton Anthony T | $247,450 |
Source: Public Records
Tax History Compared to Growth
Tax History
| Year | Tax Paid | Tax Assessment Tax Assessment Total Assessment is a certain percentage of the fair market value that is determined by local assessors to be the total taxable value of land and additions on the property. | Land | Improvement |
|---|---|---|---|---|
| 2025 | $6,158 | $173,520 | $29,440 | $144,080 |
| 2024 | $6,158 | $167,480 | $23,040 | $144,440 |
| 2023 | $4,487 | $140,520 | $23,040 | $117,480 |
| 2022 | $3,537 | $117,240 | $23,040 | $94,200 |
| 2021 | $3,678 | $103,200 | $23,040 | $80,160 |
| 2020 | $3,857 | $100,680 | $23,040 | $77,640 |
| 2019 | $3,857 | $112,840 | $23,040 | $89,800 |
| 2018 | $3,505 | $109,320 | $23,040 | $86,280 |
| 2017 | $3,490 | $109,920 | $23,040 | $86,880 |
| 2016 | $3,489 | $108,760 | $23,040 | $85,720 |
| 2015 | $3,071 | $95,240 | $23,040 | $72,200 |
| 2014 | $4,532 | $96,080 | $0 | $0 |
Source: Public Records
Map
Nearby Homes
- 157 Tahoe Dr
- 149 Tahoe Dr
- 168 Tahoe Dr
- 310 Remington Place
- 3 Mead Ct
- 312 Grasslands Dr
- 108 Tahoe Dr
- 308 Grasslands Dr
- 231 Tigers Paw Dr
- 335 Winchester Dr
- 140 Carolina Cherry Ct
- 327 Serengeti Blvd
- 365 Southwilde Way
- 143 Regency Cir
- 104 Chinese Fir Ct
- 227 Benelli Dr
- 108 Savanna Dr
- 101 Savanna Dr
- 445 Lions Den Dr
- 374 Southwilde Way
