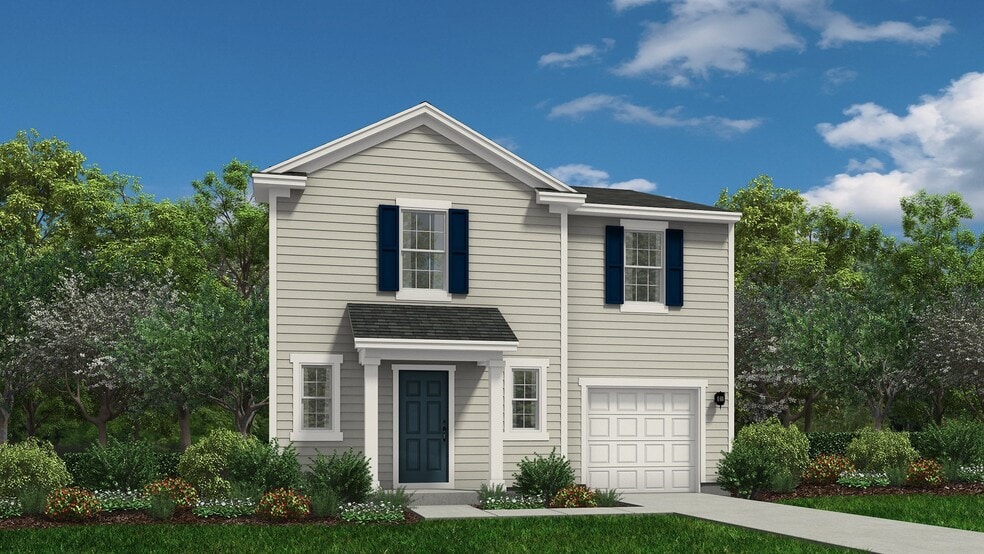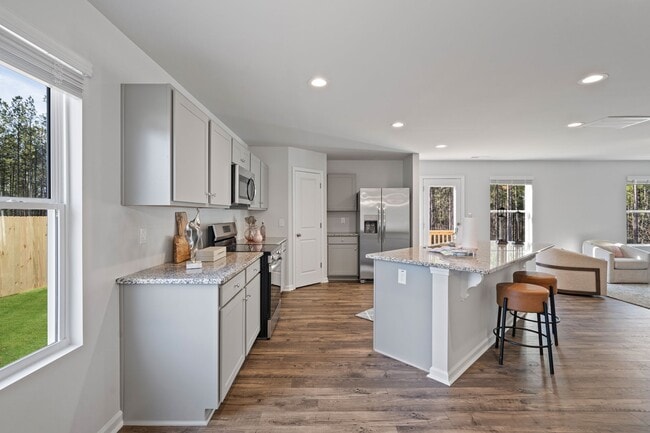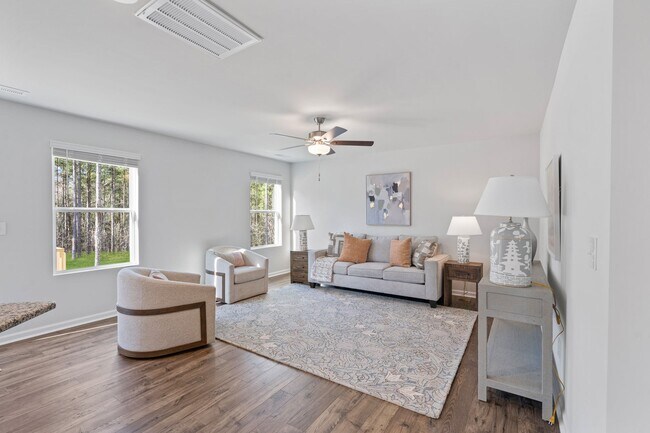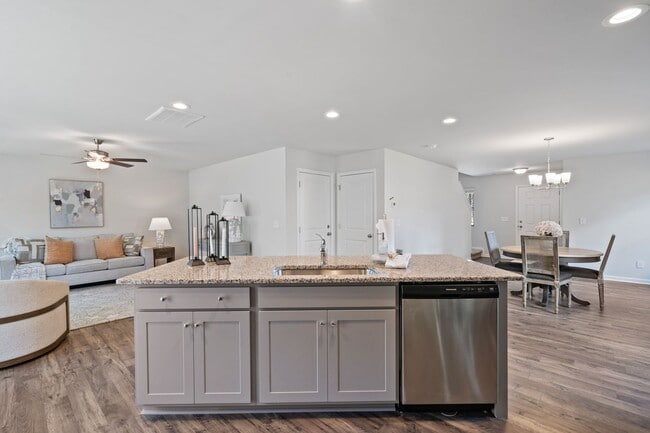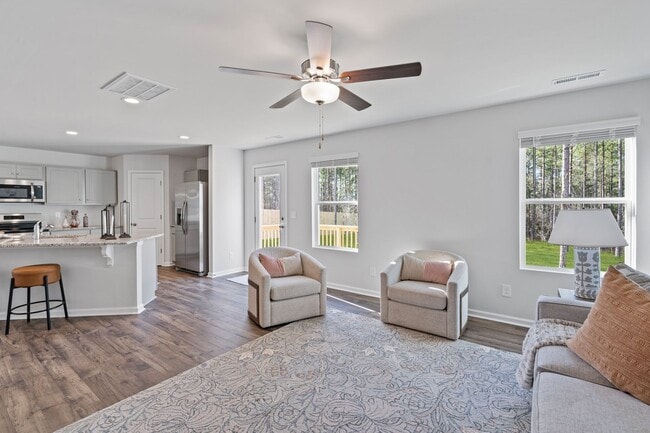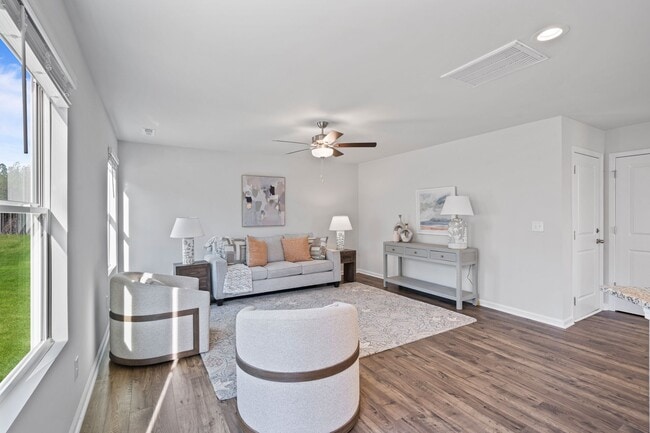
Estimated payment starting at $1,910/month
Highlights
- New Construction
- Four Oaks Middle School Rated 9+
- No HOA
About This Floor Plan
The Freelance floor plan is a well-designed two-story home offering 1,925 square feet of versatile living space. This layout features four bedrooms, providing ample room for family members or guests, along with two full baths and one half bath for added convenience. The main level is thoughtfully arranged to maximize flow and functionality, with living spaces that are perfect for both everyday life and entertaining. A one-car garage adds convenience and additional storage space. Photos are for illustration purposes only. Actual home may vary in features, colors, and options.
Builder Incentives
For a limited time, enjoy low rates and no payments until 2026 when you purchase select quick move-in homes from Dream Finders Homes.
Sales Office
All tours are by appointment only. Please contact sales office to schedule.
Home Details
Home Type
- Single Family
Parking
- 1 Car Garage
Home Design
- New Construction
Interior Spaces
- 2-Story Property
Bedrooms and Bathrooms
- 3 Bedrooms
Community Details
- No Home Owners Association
Map
Other Plans in The View at Holt Lake
About the Builder
- The View at Holt Lake
- 0 Country Club Rd
- 5121 U S 701 Hwy
- 5111 U S 701 Hwy
- 1184 Devils Racetrack Rd
- 00 Wildberry Rd
- 0 Keen Rd
- 00 Keen Rd
- 0 Allendale Rd
- 203 S Main St Unit A
- 0 N Main St
- 207 S Main St Unit B
- 207 S Main St Unit A
- Fieldview Village
- 28 Hagood St
- 247 Pecan Valley Way
- 336 New Twin Branch Ct
- 333 New Twin Branch Ct
- 300 New Twin Branch Ct
- 315 New Twin Branch Ct
