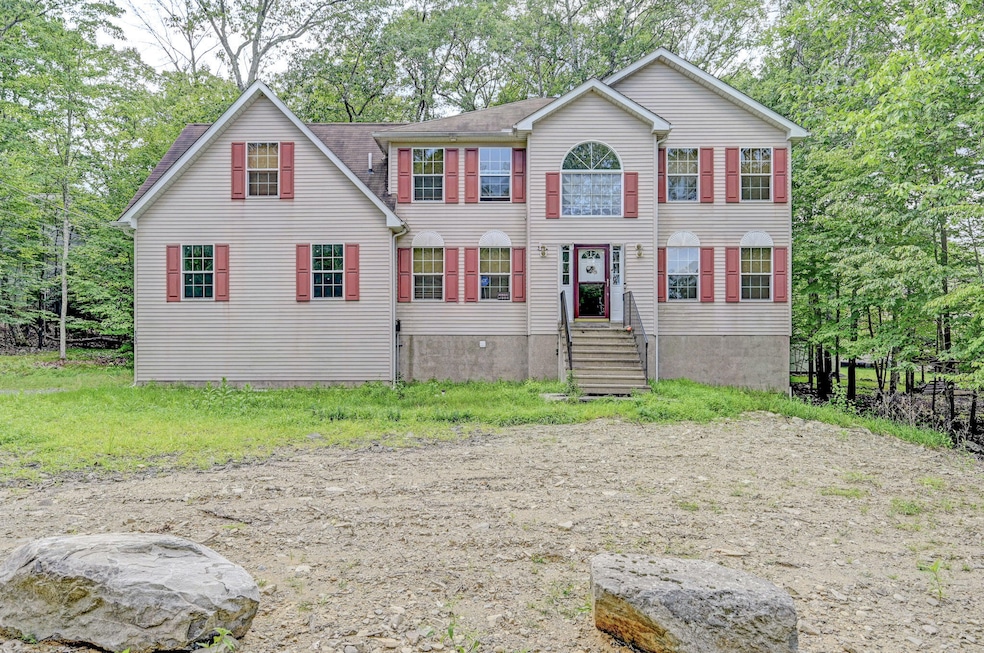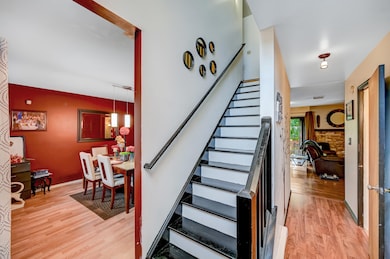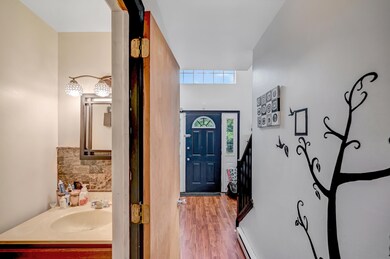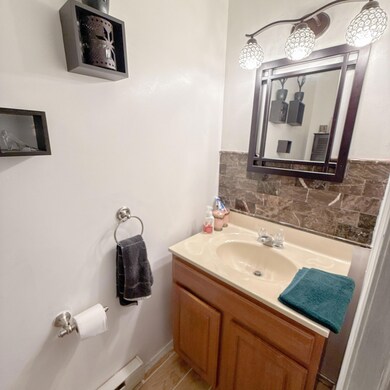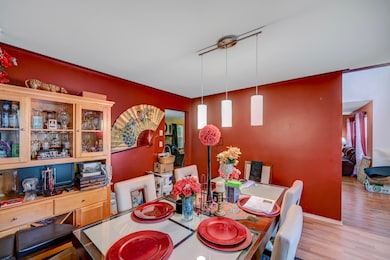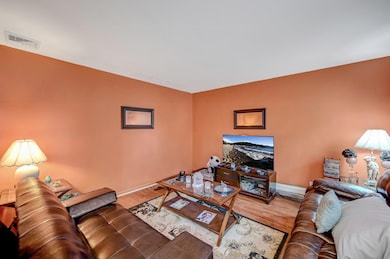153 Totteridge Rd Unit 2112 Bushkill, PA 18324
Estimated payment $2,912/month
Highlights
- Fitness Center
- Gated Community
- Clubhouse
- Indoor Pool
- Colonial Architecture
- Deck
About This Home
Space, Style & Endless Possibilities in Saw Creek Estates!Why settle when you can have 5 true bedrooms, 2.5 bathrooms, and room to grow in one of the Poconos' most amenity-packed gated communities?From the moment you walk in, this home delivers. A sun-filled living room, cozy family room, and formal dining room offer plenty of space to entertain, unwind, or spread out. Hosting guests or need main-level flexibility? The first-floor bedroom is perfect for extended family, home office, or playroom—you choose.Upstairs, the massive primary suite includes a bonus nook—the perfect place for a quiet reading escape, your Peloton setup, or a work-from-home haven. All bedrooms are spacious with great closet space, and the unfinished basement is a blank canvas ready to become a game room, gym, studio, or serious storage solution.Outside your door? Pure resort living. Saw Creek Estates offers indoor/outdoor pools, tennis courts, ski slope, fitness center, lakes, playgrounds, on-site dining, and 24/7 security. It's a lifestyle—not just a home.Located in the desirable Middle Smithfield section, you're just 90 minutes to NYC and under 2 hours to Philly—a dream for commuters, weekend warriors, or anyone craving a nature-meets-convenience lifestyle. Close to Route 209, I-80, schools, shopping, hospitals, hiking, and all things Pocono fun.Whether you're upsizing, reimagining your work-life balance, or just want more space to breathe—this home is the upgrade you've been waiting for. Don't blend in—stand out with a property that offers it all.
Home Details
Home Type
- Single Family
Est. Annual Taxes
- $7,748
Year Built
- Built in 2007
Lot Details
- 0.34 Acre Lot
- Private Streets
HOA Fees
- $142 Monthly HOA Fees
Parking
- 1 Car Attached Garage
- 4 Open Parking Spaces
Home Design
- Colonial Architecture
- Fiberglass Roof
- Asphalt Roof
- Vinyl Siding
Interior Spaces
- 2,617 Sq Ft Home
- 2-Story Property
- Ceiling Fan
- Family Room
- Living Room
- Dining Room
- Bonus Room
- Storage
- Laundry Room
Kitchen
- Eat-In Kitchen
- Electric Oven
- Range Hood
- Dishwasher
- Kitchen Island
Flooring
- Wood
- Tile
Bedrooms and Bathrooms
- 5 Bedrooms
- Primary Bedroom Upstairs
- Dual Closets
- Walk-In Closet
- In-Law or Guest Suite
Unfinished Basement
- Basement Fills Entire Space Under The House
- Laundry in Basement
- Basement Storage
Outdoor Features
- Indoor Pool
- Deck
Utilities
- Forced Air Heating and Cooling System
- Private Water Source
- Water Heater
- Private Sewer
Listing and Financial Details
- Assessor Parcel Number 09.5A.1.88
- $214 per year additional tax assessments
Community Details
Overview
- Association fees include security
- Saw Creek Estates Subdivision
Amenities
- Clubhouse
- Recreation Room
Recreation
- Tennis Courts
- Recreation Facilities
- Community Playground
- Fitness Center
- Exercise Course
- Community Pool
Additional Features
- Security
- Gated Community
Map
Home Values in the Area
Average Home Value in this Area
Tax History
| Year | Tax Paid | Tax Assessment Tax Assessment Total Assessment is a certain percentage of the fair market value that is determined by local assessors to be the total taxable value of land and additions on the property. | Land | Improvement |
|---|---|---|---|---|
| 2025 | $1,604 | $196,830 | $14,820 | $182,010 |
| 2024 | $1,341 | $196,830 | $14,820 | $182,010 |
| 2023 | $7,073 | $196,830 | $14,820 | $182,010 |
| 2022 | $7,168 | $196,830 | $14,820 | $182,010 |
| 2021 | $7,060 | $196,830 | $14,820 | $182,010 |
| 2020 | $6,725 | $196,830 | $14,820 | $182,010 |
| 2019 | $8,116 | $38,700 | $6,000 | $32,700 |
| 2018 | $8,116 | $38,700 | $6,000 | $32,700 |
| 2017 | $8,116 | $38,700 | $6,000 | $32,700 |
| 2016 | $7,689 | $38,700 | $6,000 | $32,700 |
| 2015 | -- | $38,700 | $6,000 | $32,700 |
| 2014 | -- | $38,700 | $6,000 | $32,700 |
Property History
| Date | Event | Price | List to Sale | Price per Sq Ft |
|---|---|---|---|---|
| 05/13/2025 05/13/25 | For Sale | $399,000 | -- | $152 / Sq Ft |
Purchase History
| Date | Type | Sale Price | Title Company |
|---|---|---|---|
| Deed | $39,900 | Premier Abstract Services In |
Source: Pocono Mountains Association of REALTORS®
MLS Number: PM-132093
APN: 09.5A.1.88
- 2108 Scarborough Way
- 2104 Scarborough Way
- 516 Ferry Ln
- 3216 Carlisle Ct
- 0 Bishop Ct
- 165 Scarborough Way
- 1057 Porter Dr
- 2196 Scarborough Way
- 2279 Southport Dr
- 117 Clifton Dr
- 2207 Scarborough Way
- 123 Shannon Ct
- Lot 2377 Southport Dr
- 195 Bellingham Dr
- 2128 Southport Dr
- 1093 Porter Dr
- 142 Clifton Dr
- 134 Halfmoon Ln
- 155 Clifton Dr
- 164 Bellingham Dr
- 1037 Porter Dr
- 1094 Porter Dr
- 5665 Decker Rd
- 104 Radcliff Rd
- 125 Edinburgh Rd
- 259 Bristol Way
- 102 Woods Ln
- 105 Wills Ct
- 124 Saunders Dr
- 802 Clubhouse Dr
- 405 Saunders Dr
- 116 Eton Ct Unit Downstairs
- 116 Eton Ct
- 4127 Stony Hollow Dr
- 218 Sellersville Dr
- 510 Gandolf Rd
- 134 Oakenshield Dr
- 3257 Doral Ct
- 338 Coolbaugh Rd Unit 102
- 2215 Delaware Ct E
