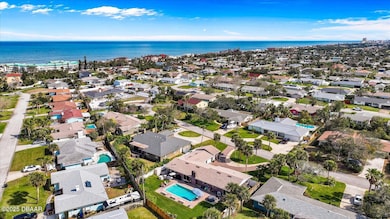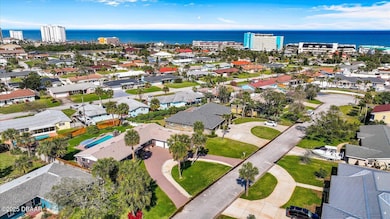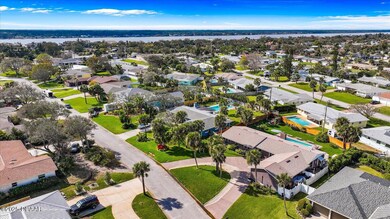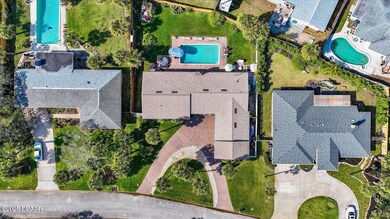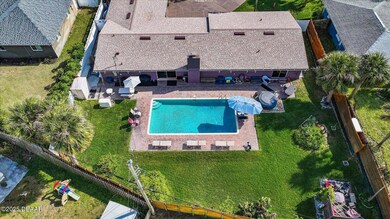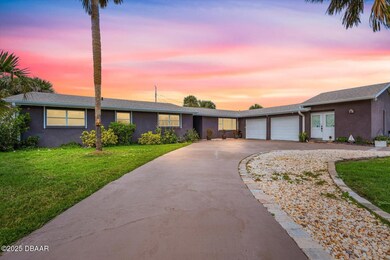153 University Cir Ormond Beach, FL 32176
Highlights
- In Ground Pool
- Furnished
- Circular Driveway
- Pool View
- No HOA
- Hurricane or Storm Shutters
About This Home
This fully furnished 4-bedroom, 2.5-bath home is tucked away on a private cul-de-sac just one block from the Atlantic Ocean in beautiful Ormond Beach. Simply bring yourself or the whole family and move right in. Everything you need is here, down to the last detail. Just pack your toothbrush. All utilities and lawn care are included in the rental price, making for an easy, carefree living experience.
Inside, the home features a spacious and thoughtfully designed layout with a chef's kitchen boasting solid countertops, upgraded fixtures, and pull-out cabinetry for maximum storage. Each bedroom offers generous space and large, cedar-lined walk-in closets for comfort and convenience. One of the bedrooms includes a bunk bed setup and can easily double as a home office, ideal for remote work or accommodating guests. The living areas are bright and welcoming, with updated bathrooms, a wood-burning fireplace, smart home technology, and two brand-new AC units.
Step outside ... CON'T ... to your own private backyard oasis. Swim in the large pool, relax in the spa, or rinse off in the private outdoor shower all surrounded by lush landscaping and mature fruit trees including peach, apple, papaya, mango, avocado, banana, orange, and fig. The home also features a two-car garage, circular driveway, hurricane shutters, a new roof, Generac generator (no worries here during a hurricane!), spray foam attic insulation, and two instant hot water systems.
Living in Ormond Beach means ocean breezes, daily walks to the sand, and a laid-back coastal lifestyle with local restaurants, parks, and shops just minutes away. Enjoy year-round sunshine and beachside living with a private pool right in your own backyard.
Listing Agent
Keller Williams Realty Florida Partners License #3361497 Listed on: 07/16/2025

Home Details
Home Type
- Single Family
Est. Annual Taxes
- $2,571
Year Built
- Built in 1963
Lot Details
- 0.33 Acre Lot
- Wood Fence
- Back Yard Fenced
Parking
- 2 Car Garage
- Circular Driveway
Interior Spaces
- 2,612 Sq Ft Home
- 1-Story Property
- Furnished
- Ceiling Fan
- Wood Burning Fireplace
- Pool Views
- Hurricane or Storm Shutters
Kitchen
- Eat-In Kitchen
- Breakfast Bar
- Gas Range
- Dishwasher
- Disposal
- Instant Hot Water
Bedrooms and Bathrooms
- 4 Bedrooms
- Walk-In Closet
Laundry
- Laundry in unit
- Dryer
- Washer
Pool
- In Ground Pool
- Outdoor Shower
Outdoor Features
- Patio
- Fire Pit
- Rear Porch
Utilities
- Multiple cooling system units
- Central Heating and Cooling System
- Heating System Uses Propane
- Heat Pump System
- 200+ Amp Service
- Whole House Permanent Generator
- Natural Gas Connected
- Gas Available
- Tankless Water Heater
- Cable TV Available
Listing and Financial Details
- Security Deposit $5,000
- The owner pays for electricity, exterior maintenance, gas, pool maintenance, roof maintenance, taxes, trash collection, water
- Rent includes all utilities
- Negotiable Lease Term
- Assessor Parcel Number 4210-02-00-0140
Community Details
Overview
- No Home Owners Association
- University Circle Subdivision
- On-Site Maintenance
- Maintained Community
Pet Policy
- Call for details about the types of pets allowed
Map
Source: Daytona Beach Area Association of REALTORS®
MLS Number: 1215673
APN: 4210-02-00-0140
- 191 Ellicott Dr
- 209 Standish Dr
- 213 Standish Dr
- 159 Ann Rustin Dr
- 950 Ginger Cir
- 915 Ocean Shore Blvd Unit 8010
- 915 Ocean Shore Blvd Unit 801
- 815 Ocean Shore Blvd Unit U7A
- 815 Ocean Shore Blvd Unit 9
- 815 Ocean Shore Blvd Unit U1B
- 947 N Halifax Dr
- 92 Ann Rustin Dr
- 935 Ocean Shore Blvd Unit 3020
- 935 Ocean Shore Blvd Unit 405
- 935 Ocean Shore Blvd Unit 2120
- 106 Banyan Dr
- 717 Ocean Shore Blvd
- 681 N Halifax Dr
- 184 Royal Dunes Blvd
- 22 Plaza Dr
- 1133 Ocean Shore Blvd Unit 105
- 1133 Ocean Shore Blvd Unit 504
- 114 Essex Dr
- 840 W River Oak Dr
- 1415 Ocean Shore Blvd Unit 1010
- 1415 Ocean Shore Blvd Unit 203
- 32 Palm Dr
- 34 Palm Dr
- 730 Lindenwood Cir E Unit E
- 21 Rivershore Dr
- 21 River Shore Dr
- 63 Hernandez Ave
- 56 Margaret Rd Unit 56 margaret road B
- 56 Margaret Rd Unit 56 margaret road 2
- 56 Margaret Rd
- 56 Margaret Rd Unit A
- 55 Vining Ct Unit 1010
- 1740 Ocean Shore Blvd Unit 201
- 1740 Ocean Shore Blvd Unit 203
- 89 S Atlantic Ave Unit 1005

