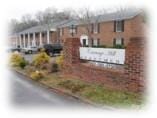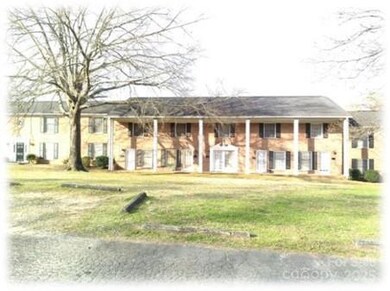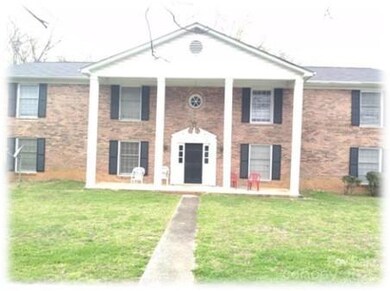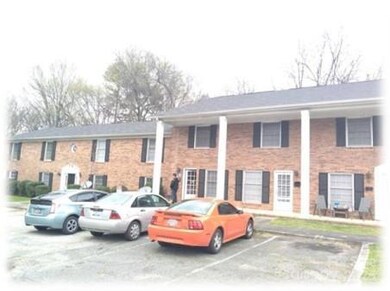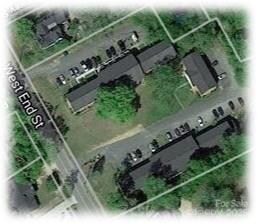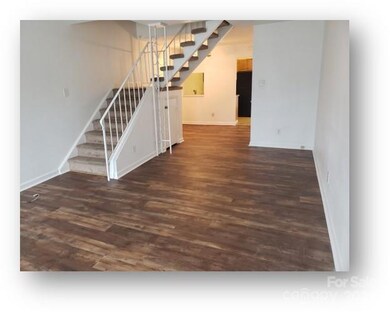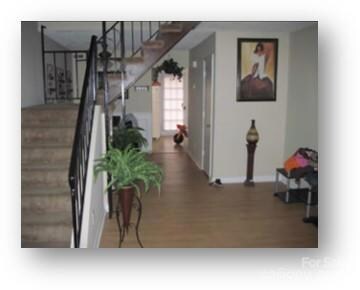153 W End St Chester, SC 29706
Estimated payment $17,669/month
Highlights
- Georgian Architecture
- No HOA
- Living Room
- Wood Flooring
- Covered Patio or Porch
- Laundry Room
About This Home
Assumable Freddie Mac Note with amazing 3.53% fixed rate to 2031 for qualified buyers! Well-maintained apartments with 90+% of units updated in recent years. Other improvements include water sub-metering project, repaving of asphalt parking lots, ongoing hvac replacement as needed, a roof replacement, installation of a commercial-grade backflow preventer system, and upgraded electric meters by Duke Energy. Mix of 31 (2bed/1.5 bath) units incl 20 garden (flat) condos & 11 townhomes. Units are all electric, central hvac with tenants paying all utilities. Onsite office could possibly be converted to a studio for more income. Of the 3.413 acres, the spacious, undeveloped land may have portable storage possibilities or perhaps even more units? Also, check out all the exciting economic development news from the 'Choose Chester' website at otherwise described as "South Charlotte's Innovation Corridor" by Chester economic development officials.
Listing Agent
Townsend Realty Group Brokerage Email: jim@townsendrealtygroup.com License #243042 Listed on: 06/19/2025
Property Details
Home Type
- Apartment
Year Built
- Built in 1976
Parking
- Driveway
Home Design
- Georgian Architecture
- Brick Exterior Construction
- Slab Foundation
- Wood Siding
- Vinyl Siding
Interior Spaces
- 28,000 Sq Ft Home
- Property has 2 Levels
- Living Room
- Dining Area
- Utility Room
Kitchen
- Oven
- Range Hood
- Dishwasher
Flooring
- Wood
- Carpet
- Linoleum
- Tile
- Vinyl
Bedrooms and Bathrooms
- 62 Bedrooms
Laundry
- Laundry Room
- Washer and Electric Dryer Hookup
Additional Features
- Covered Patio or Porch
- Forced Air Heating and Cooling System
Community Details
- No Home Owners Association
Listing and Financial Details
- The owner pays for exterior maintenance, outdoor lighting, trash collection, - see remarks
- Assessor Parcel Number 201-09-13-019-000
Map
Home Values in the Area
Average Home Value in this Area
Tax History
| Year | Tax Paid | Tax Assessment Tax Assessment Total Assessment is a certain percentage of the fair market value that is determined by local assessors to be the total taxable value of land and additions on the property. | Land | Improvement |
|---|---|---|---|---|
| 2025 | $45,115 | $136,270 | $8,700 | $127,570 |
| 2024 | $48,061 | $77,330 | $4,080 | $73,250 |
| 2023 | $48,061 | $68,240 | $4,080 | $64,160 |
| 2022 | $41,097 | $77,330 | $4,080 | $73,250 |
| 2021 | $39,734 | $77,330 | $4,080 | $73,250 |
| 2020 | $35,882 | $59,340 | $4,080 | $55,260 |
| 2019 | $36,111 | $59,340 | $4,080 | $55,260 |
| 2018 | $34,044 | $59,340 | $4,080 | $55,260 |
| 2017 | $33,576 | $59,340 | $4,080 | $55,260 |
| 2015 | -- | $51,600 | $4,080 | $47,520 |
| 2010 | -- | $44,870 | $4,080 | $40,790 |
Property History
| Date | Event | Price | List to Sale | Price per Sq Ft |
|---|---|---|---|---|
| 06/19/2025 06/19/25 | For Sale | $2,700,000 | -- | $96 / Sq Ft |
Purchase History
| Date | Type | Sale Price | Title Company |
|---|---|---|---|
| Grant Deed | $1,110,000 | Attorney Only | |
| Deed | $1,075,000 | -- |
Source: Canopy MLS (Canopy Realtor® Association)
MLS Number: 4272967
APN: 201-09-13-019-000
- 185 W End St
- 156 Pinckney St
- 105 Deaver St
- 828 N Naughton St
- 586 N Sparkleberry St
- 108 Walker St
- 113 State Road 172
- 000 Sterling St
- Lot 4 AND 5 W Elliott St
- 216 Ligon St
- 212 Ligon St
- 106 Nella St
- 111 Saluda St
- 00 Murray St
- 00 Murray St Unit 61
- 105 Culp St
- 128 Jeter St
- 192 Gadsden St
- 110 Dye St
- 122 College St
- 104 Epworth St
- 113 Mill St
- 107 Smith St Unit 5
- 39 E White St
- 134 Saluda St Unit B
- 200 York St Unit G4
- 200 York St Unit G2
- 200 York St Unit Q2
- 200 York St Unit Q1
- 200 York St Unit F2
- 200 York St Unit M1
- 2420 Creekside Dr
- 1048 Old Trade St
- 8334 Oaktree Rd
- 1617 Whetstone Ct
- 134 River Rd
- 1775 Cedar Post Ln
- 236 Baldwin Ct
- 357 Barnes St
- 403 Rich St
Ask me questions while you tour the home.
