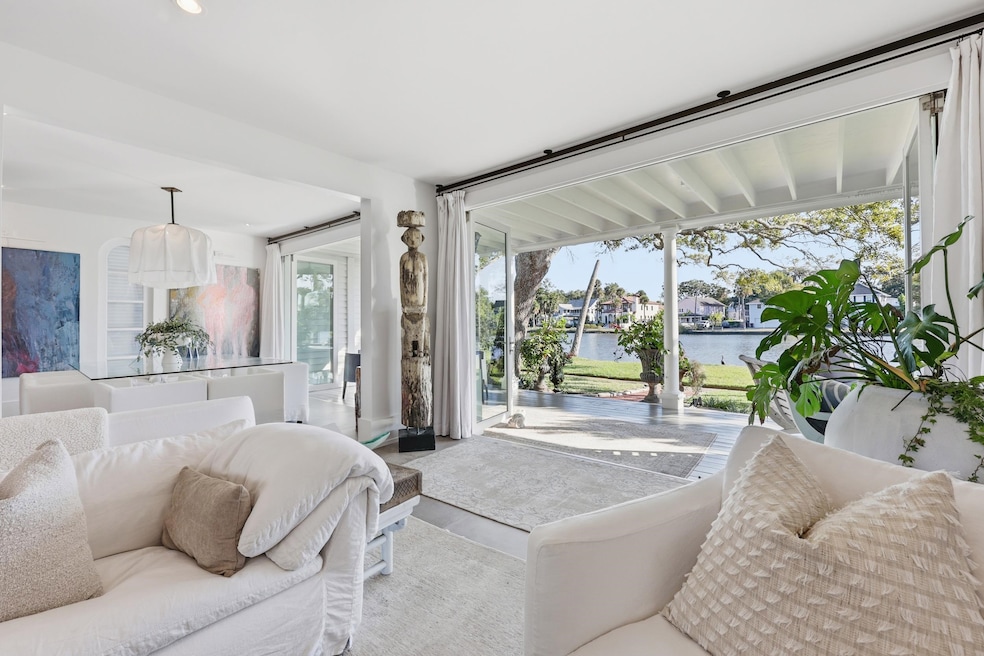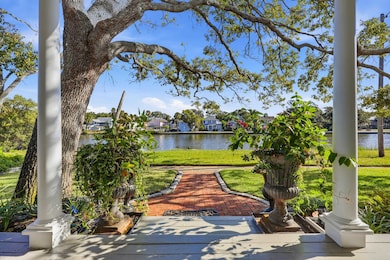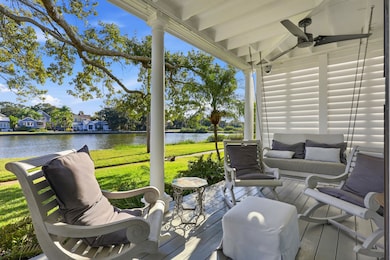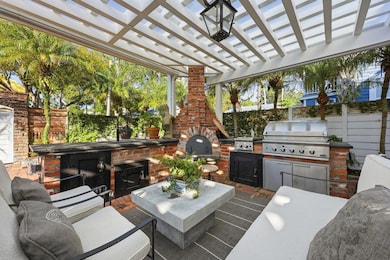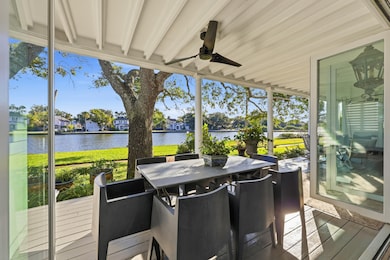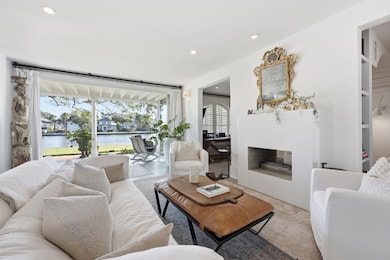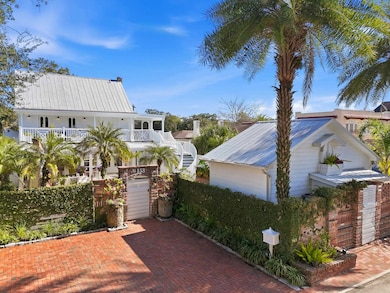153 Washington St Saint Augustine, FL 32084
Lincolnville NeighborhoodEstimated payment $12,720/month
Highlights
- Lake Front
- Heated In Ground Pool
- Viking Appliances
- Ketterlinus Elementary School Rated A
- All Bedrooms Downstairs
- Wood Flooring
About This Home
Welcome to one of the most captivating homes ever offered along the coveted Maria Sanchez Lake—arguably one of the most desired addresses in historic downtown St. Augustine. Just beyond the arched brick entry, a hidden sanctuary unfolds: a residence so enchanting that every guest leaves yearning for a return invitation. Equal parts refined and soulful, the home’s style evokes the quiet elegance of a Belgian estate, the restraint of a Darryl Carter design, and the serenity of Asian influence. Antique old growth teak, salvaged hard local oak, and artisan masonry are layered throughout, creating a curated backdrop built to endure both time and elements. The heart of the home was imagined for seamless entertaining. Glass folding-wall systems open the entire first level from front to back, dissolving boundaries between indoor and outdoor living. A spectacular summer kitchen—expertly built and bricked by a master old world mason—anchors the entry courtyard alongside a tranquil pool and spa-like bath. Inside, an impressive chef’s kitchen features an oversized Viking range, open shelving, and exquisite marble slabs flowing across both walls and counters. The dining and living spaces welcome guests with warmth, then spill effortlessly onto a dreamy lakefront terrace where birdlife performs daily. The original 1920s cottage charm marries beautifully with bold, modern lines. A sophisticated study lies beyond the sleek fireplace, framed by an antique arched wavy-glass window that captures shimmering lake views. Upstairs, the primary suite and a flexible guest suite—currently enjoyed as an extended sitting room—each offer private balconies overlooking the lake through a graceful specimen tree. Both include spa-worthy marble baths with distinctive lighting and fixtures. A spacious screened porch wraps the south side, perfect for games, reading, or quiet conversation, then transitions to a sunlit terrace ideal for herbs and roses. “The Little Nest,” a whimsical full ensuite retreat on the third floor, offers panoramic vistas across the historic skyline to the Intracoastal. Beautifully finished with marble, raised ceilings, and reclaimed woods, it invites sleeping, writing, dreaming, living. Across the brick courtyard, a beautifully detached garden studio offers a tranquil and private escape. With soaring ceilings, reclaimed-beam details, a charming bath, sitting area, and petite kitchenette, it feels like a romantic hideaway all its own. Originally permitted as a shed, this structure is not included in the home’s bedroom, bath, or square-footage totals. Still, its versatility shines — ideal for overnight guests, creative work, wellness, or quiet retreat. This extraordinary property is more than a home—it is an experience. A quiet secret hidden in plain sight, redefining historic St. Augustine living where cobblestone streets, shimmering waterways, and timeless architecture greet you every day.
Listing Agent
Berkshire Hathaway Homeservices Florida Network Realty Listed on: 11/04/2025

Home Details
Home Type
- Single Family
Est. Annual Taxes
- $16,653
Year Built
- Built in 1920
Lot Details
- 6,098 Sq Ft Lot
- Lake Front
- Historic Home
- Property is zoned RS-2
Home Design
- Cottage
- Split Level Home
- Metal Roof
- Concrete Fiber Board Siding
Interior Spaces
- 2,489 Sq Ft Home
- 3-Story Property
- Fireplace
- Window Treatments
- Screened Porch
- Crawl Space
Kitchen
- Range
- Dishwasher
- Viking Appliances
Flooring
- Wood
- Tile
Bedrooms and Bathrooms
- 3 Bedrooms
- All Bedrooms Down
- In-Law or Guest Suite
- 4 Full Bathrooms
- Primary Bathroom includes a Walk-In Shower
Laundry
- Dryer
- Washer
Additional Features
- Heated In Ground Pool
- Cooling Available
Listing and Financial Details
- Assessor Parcel Number 200250-0000
Map
Home Values in the Area
Average Home Value in this Area
Tax History
| Year | Tax Paid | Tax Assessment Tax Assessment Total Assessment is a certain percentage of the fair market value that is determined by local assessors to be the total taxable value of land and additions on the property. | Land | Improvement |
|---|---|---|---|---|
| 2025 | $14,085 | $794,596 | -- | -- |
| 2024 | $14,085 | $938,260 | $385,050 | $553,210 |
| 2023 | $14,085 | $931,934 | $385,050 | $546,884 |
| 2022 | $12,467 | $771,840 | $314,160 | $457,680 |
| 2021 | $10,674 | $542,720 | $0 | $0 |
| 2020 | $10,471 | $527,969 | $0 | $0 |
| 2019 | $10,693 | $524,367 | $0 | $0 |
| 2018 | $10,809 | $527,062 | $0 | $0 |
| 2017 | $10,777 | $530,223 | $204,000 | $326,223 |
| 2016 | $10,045 | $484,323 | $0 | $0 |
| 2015 | $9,557 | $467,817 | $0 | $0 |
| 2014 | $8,457 | $384,586 | $0 | $0 |
Property History
| Date | Event | Price | List to Sale | Price per Sq Ft |
|---|---|---|---|---|
| 11/04/2025 11/04/25 | For Sale | $2,150,000 | -- | $864 / Sq Ft |
Purchase History
| Date | Type | Sale Price | Title Company |
|---|---|---|---|
| Warranty Deed | $709,000 | Olde Towne Title & Escrow |
Source: St. Augustine and St. Johns County Board of REALTORS®
MLS Number: 256279
APN: 200250-0000
- 143 Washington St
- 142 Washington St
- 136 Washington St
- 6 South St
- 141 Blanco St
- 135 Blanco St
- 314 Saint George St
- 121 Washington St
- 72 Lincoln St
- 160 Blanco St
- 165 Blanco St
- 2940 US 1 S
- 1 South St
- 1 South St Unit A & B
- 1 South St Unit A and B
- 164 Marine St
- 127 Martin Luther King Ave
- 145 Twine St
- 155 Marine St Unit 202
- 121 Martin Luther King Ave
- 146 Blanco St Unit ID1281949P
- 74 Lincoln St
- 140B M l King Ave Unit ID1281977P
- 9 Bonita Bay Dr
- 122 Twine St
- 134 South St Unit ID1281931P
- 90 De Haven St Unit ID1281966P
- 92 Washington St Unit FL2-ID1281952P
- 92 Washington St Unit FL1-ID1281975P
- 123 Moore St Unit ID1281961P
- 76 Sanford St Unit ID1281941P
- 63 Dumas St
- 27 Desoto Place Unit ID1281911P
- 29 Desoto Place
- 35 Desoto Place Unit ID1281968P
- 11 Aviles St Unit 2C
- 11 Aviles St Unit 2D
- 32 Sanford St
- 36 Weeden St Unit ID1281973P
- 104 Cedar St Unit ID1281914P
