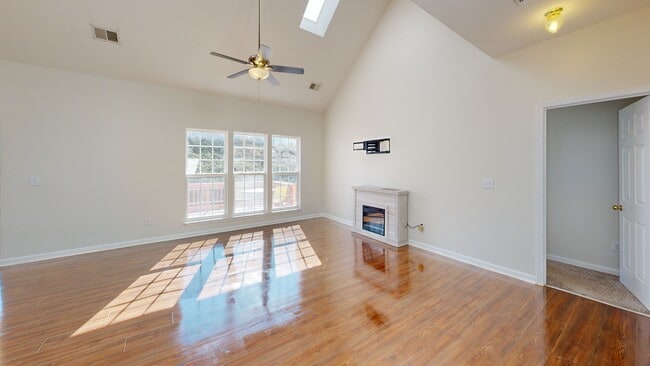
153 White Bark Way Taylors, SC 29687
Estimated payment $2,080/month
Highlights
- Hot Property
- Open Floorplan
- Cathedral Ceiling
- Brushy Creek Elementary School Rated A
- Deck
- Traditional Architecture
About This Home
Heart of the Eastside - Well-maintained 4BR, 2.5BA ready for new owner! Step in to find a 2-story foyer, newly revarnished LVP floors, new carpet going up the stairs. On your left you'll French doors to the dining room which could be used for a home office. This leads into the open kitchen with tall cabinets, stainless appliances, breakfast area. The great room offers vaulted ceiling open to the upstairs hallway, overlooks the deck, and leads into the sunroom with lots of windows. MBR on Main! It has new carpet, MBA w/ dual vanity, sep tub and shower, walk-in closet. Upstairs you will find 3 more BRs, a BA, and loft area. Lots of room here to spread out. All appliances remain and are to be conveyed as-is. SUPER Location, close to shopping, schools, gym, YMCA, etc. Come see this one today! New floors as of July 2025!
Home Details
Home Type
- Single Family
Est. Annual Taxes
- $1,943
Year Built
- Built in 2005
Lot Details
- 8,712 Sq Ft Lot
- Lot Dimensions are 70x130
- Level Lot
HOA Fees
- $21 Monthly HOA Fees
Home Design
- Traditional Architecture
- Architectural Shingle Roof
- Vinyl Siding
- Aluminum Trim
Interior Spaces
- 2,400-2,599 Sq Ft Home
- 2-Story Property
- Open Floorplan
- Smooth Ceilings
- Cathedral Ceiling
- Ceiling Fan
- Window Treatments
- Two Story Entrance Foyer
- Great Room
- Dining Room
- Loft
- Bonus Room
- Sun or Florida Room: Size: 9x15
- Crawl Space
- Storage In Attic
- Fire and Smoke Detector
Kitchen
- Breakfast Room
- Electric Oven
- Electric Cooktop
- Disposal
Flooring
- Carpet
- Luxury Vinyl Plank Tile
Bedrooms and Bathrooms
- 4 Bedrooms | 1 Main Level Bedroom
- 2.5 Bathrooms
Laundry
- Laundry Room
- Laundry on main level
- Dryer
- Washer
Parking
- 2 Car Attached Garage
- Garage Door Opener
Outdoor Features
- Deck
Schools
- Brushy Creek Elementary School
- Northwood Middle School
- Eastside High School
Utilities
- Forced Air Heating and Cooling System
- Underground Utilities
- Electric Water Heater
- Cable TV Available
Community Details
- Cdj Property Mgmt 864 678 5361 HOA
- Moss Creek Subdivision
- Mandatory home owners association
Listing and Financial Details
- Tax Lot 29
- Assessor Parcel Number 0538.44-01-029.00
Matterport 3D Tour
Floorplans
Map
Home Values in the Area
Average Home Value in this Area
Tax History
| Year | Tax Paid | Tax Assessment Tax Assessment Total Assessment is a certain percentage of the fair market value that is determined by local assessors to be the total taxable value of land and additions on the property. | Land | Improvement |
|---|---|---|---|---|
| 2024 | $1,943 | $9,390 | $1,460 | $7,930 |
| 2023 | $1,943 | $9,390 | $1,460 | $7,930 |
| 2022 | $1,801 | $9,390 | $1,460 | $7,930 |
| 2021 | $2,016 | $9,390 | $1,460 | $7,930 |
| 2020 | $1,978 | $8,700 | $1,340 | $7,360 |
| 2019 | $1,956 | $8,700 | $1,340 | $7,360 |
| 2018 | $4,697 | $13,050 | $2,010 | $11,040 |
| 2017 | $1,901 | $8,700 | $1,340 | $7,360 |
| 2016 | $1,826 | $217,440 | $33,500 | $183,940 |
| 2015 | $4,356 | $217,440 | $33,500 | $183,940 |
| 2014 | $1,681 | $216,940 | $31,500 | $185,440 |
Property History
| Date | Event | Price | List to Sale | Price per Sq Ft |
|---|---|---|---|---|
| 10/03/2025 10/03/25 | For Sale | $360,000 | -- | $150 / Sq Ft |
Purchase History
| Date | Type | Sale Price | Title Company |
|---|---|---|---|
| Quit Claim Deed | -- | None Listed On Document | |
| Quit Claim Deed | -- | None Listed On Document | |
| Quit Claim Deed | -- | None Available | |
| Deed | $198,000 | -- |
About the Listing Agent

With over 30 years in the business, Alan has the experience and expertise to navigate through any market and any season. From selling your home to buying your next, he and his team can help you reach your goals. With attention to detail, knowledge of the area, and a heart for helping, you can rest assured you'll be in great hands.
After graduating from Clemson with a Financial Management degree, he moved back home to Greenwood to start a career in real estate. In 1997 he moved to
Alan's Other Listings
Source: Greater Greenville Association of REALTORS®
MLS Number: 1571181
APN: 0538.44-01-029.00
- 204 Belgray Ct
- 620 Creighton Dr
- 208 Jones Rd
- 5 Cane Creek Ct
- 38 Amy Ln
- 616 Heathwood Dr
- 604 Gray Fox Square
- 224 Jones Rd
- 1240 Taylors Rd
- 104 Mares Head Place
- 102 Crowndale Dr
- 107 Gray Fox Square
- 204 Easton Meadow Way
- 5 Stevenson Rd
- 27 Chosen Ct
- 5 Belgrave Close
- 408 Blue Peak Ct
- 203 Easton Meadow Way
- 18 Sunrise Dr
- 1 Sheridan Place
- 227 Rusty Brook Rd
- 12 Woodleigh Dr
- 200 Red Tail Way
- 4990 Old Spartanburg Rd
- 2211 Hudson Rd
- 21 Riley Hill Ct
- 24 Cunningham Rd
- 200 Kensington Rd
- 4551 Old Spartanburg Rd
- 4307 Edwards Rd
- 104 Watson Rd
- 103 Cardinal Dr
- 3549 Rutherford Rd
- 6 Galway Dr
- 210 Elise Dr
- 106 Wilder Ct
- 129 Middleby Way
- 1712 Pinecroft Dr
- 163 Spring Crossing Cir
- 200 Mitchell Rd





