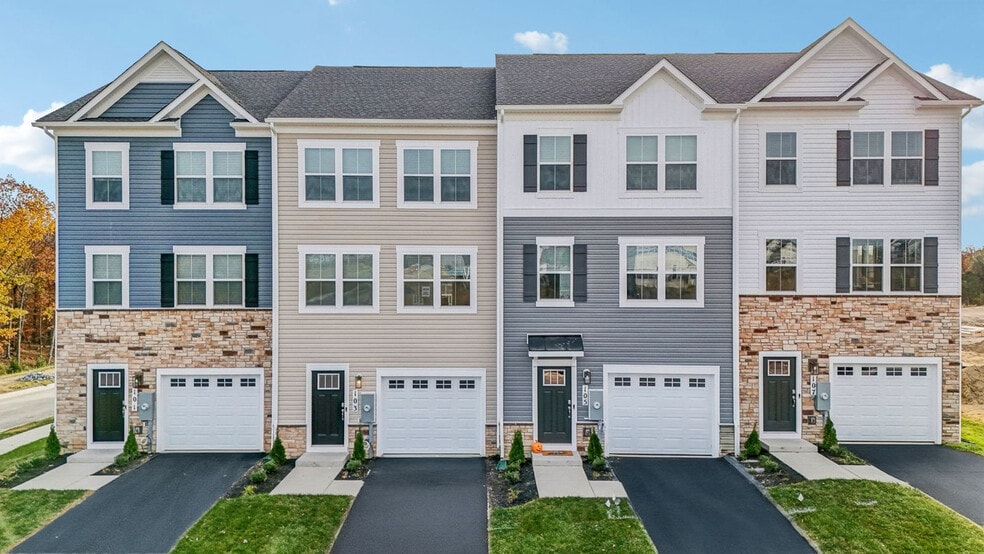
Estimated payment $2,498/month
Highlights
- New Construction
- Soccer Field
- Community Gazebo
- No HOA
About This Home
Coming Spring of 2026! Brand new floorplan being offered in Valley View. This 3-level townhome comes included with 4 bedrooms, 3.5 baths, and a 1-car garage. This spacious and modern townhome features an open-concept main level with a bright living and dining area that flows into a stylish kitchen with stainless steel appliances, large island and direct access to your private deck - perfect for entertaining. Upstairs offers a convenient bedroom-level laundry. The entry level includes a fourth bedroom or flex room with full bath. Ideal for guests or a home office. Enjoy the convenience of a 1-car garage and easy access to shopping, dining, and major commuter routes. Up to $6,500 total closing cost is tied to the use of DHI Mortgage. *Photos, 3D tours, and videos are representative of plan only and may vary as built.*
Sales Office
| Monday |
10:00 AM - 6:00 PM
|
| Tuesday |
10:00 AM - 6:00 PM
|
| Wednesday |
10:00 AM - 6:00 PM
|
| Thursday |
10:00 AM - 6:00 PM
|
| Friday |
10:00 AM - 6:00 PM
|
| Saturday |
10:00 AM - 6:00 PM
|
| Sunday |
12:00 PM - 6:00 PM
|
Townhouse Details
Home Type
- Townhome
HOA Fees
- No Home Owners Association
Parking
- 1 Car Garage
Home Design
- New Construction
Interior Spaces
- 3-Story Property
Bedrooms and Bathrooms
- 4 Bedrooms
Community Details
Amenities
- Community Gazebo
- Community Barbecue Grill
- Picnic Area
Recreation
- Soccer Field
- Tot Lot
Map
Other Move In Ready Homes in Valley View - Townhomes
About the Builder
- Valley View - Townhomes
- Valley View - Single Family
- 116 Bookers Crest Dr
- 0 Valley Pike Unit VAFV2020728
- 0 Valley Pike Unit VAFV2020126
- 0 Valley Pike Unit VAFV2020124
- 0 Valley Pike Unit VAFV2020122
- 0 Valley Pike Unit VAFV2019824
- 0 Tasker Rd
- 0 Sulky Dr
- 0 Marathon Dr
- Lot 1B Double Church Rd
- West Wind
- 0 Prosperity Dr
- 0 Stickley Dr
- 0 Kavanaugh Dr Unit VAFV2017570
- Fairfax Downs
- 7 Carters Ln
- 109 Inez Ln
- 0 Carters Ln
