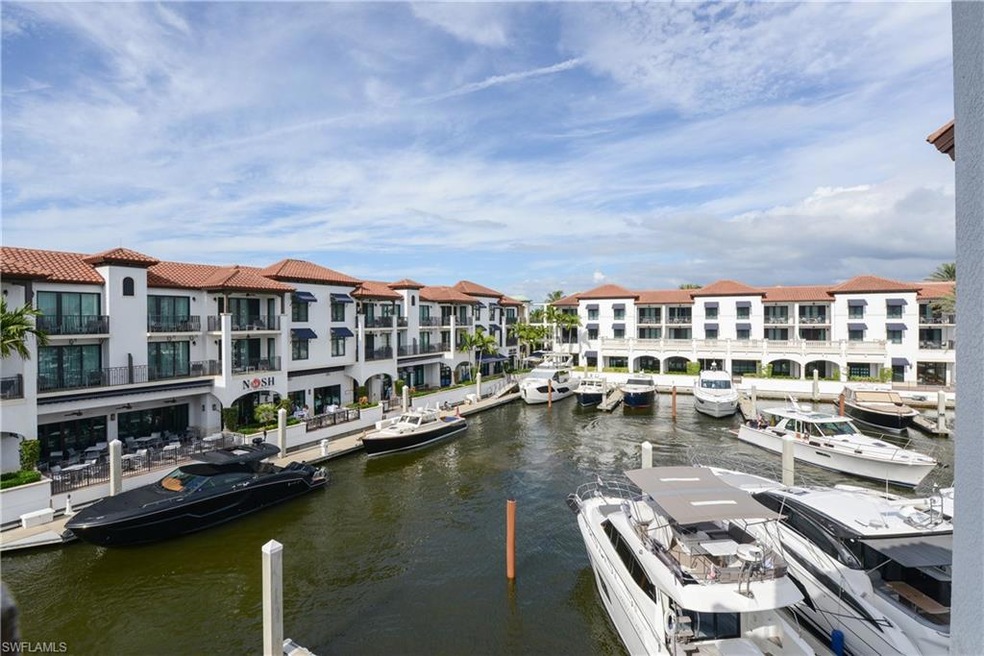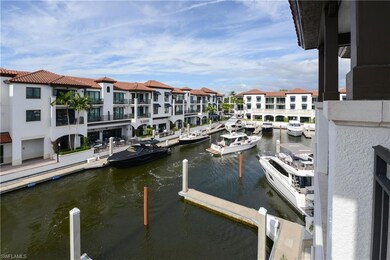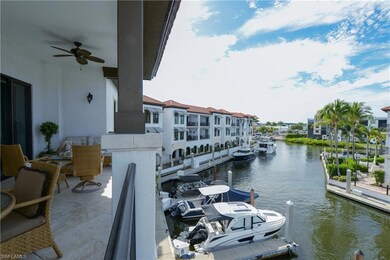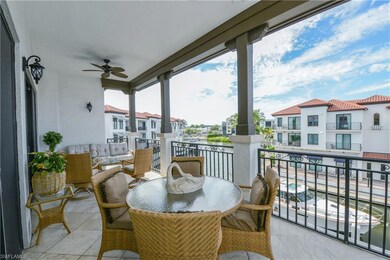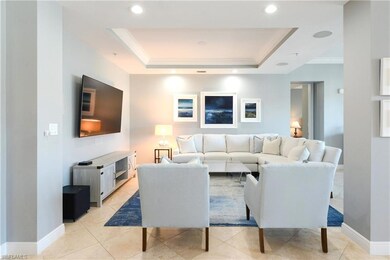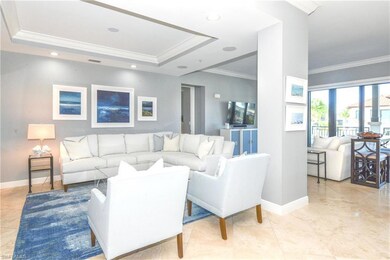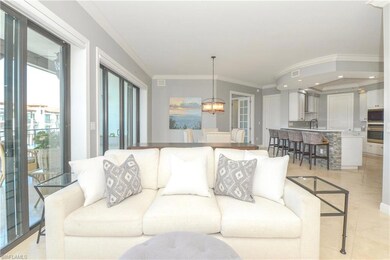1530 5th Ave S Unit 312 Naples, FL 34102
Royal Harbor NeighborhoodEstimated payment $19,007/month
Highlights
- Marina
- Full Service Day or Wellness Spa
- Water access To Gulf or Ocean
- Lake Park Elementary School Rated A
- Home fronts navigable water
- Community Cabanas
About This Home
Introducing Residence C-312 at the prestigious Naples Bay Resort Residences—a rare penthouse flat offering effortless luxury and sweeping views of the Naples Bay Marina and Yacht Harbor. This three-bedroom, three-and-a-half-bath residence embodies sophistication with an open, airy layout, three private lanais, and sun-filled interiors in a serene white palette. The gourmet kitchen is equipped with Wolf and Sub-Zero appliances, complemented by designer finishes that blend coastal elegance with modern comfort. Each bedroom is a private retreat, while the expansive main living area seamlessly opens to the water-view lanai, creating an ideal space for both relaxation and entertaining. Residents enjoy exclusive access to a private residence pool and a two-car garage, offering the privacy of a home with the conveniences of resort living. Ownership includes membership to the Naples Bay Club, where members delight in an array of world-class amenities—resort-style pools, a lap pool, lazy river, full-service spa, six Har-Tru tennis courts with an on-site pro, and a cutting-edge fitness and wellness center. The Club also features multiple dining venues: Café on the Bay overlooking the marina, the all-new Blackbird Modern Asian—Naples’ newest culinary hotspot, Nosh on Naples Bay, an award-winning fine dining experience, BlueWater Bar & Grill for poolside fare, and the members-only Indulge Lounge. Experience elevated waterfront living in the heart of Naples—where every day feels like a resort getaway.
Home Details
Home Type
- Single Family
Est. Annual Taxes
- $16,868
Year Built
- Built in 2008
Lot Details
- Home fronts navigable water
- Property Fronts a Bay or Harbor
- Home fronts a canal
- Zero Lot Line
HOA Fees
Parking
- 2 Car Attached Garage
- 1 Attached Carport Space
- Guest Parking
- Assigned Parking
Property Views
- Bay
- Canal
Home Design
- Concrete Block With Brick
- Concrete Foundation
- Stone Siding
- Tile
Interior Spaces
- Property has 3 Levels
- Custom Mirrors
- Furnished or left unfurnished upon request
- Window Treatments
- French Doors
- Great Room
- Combination Dining and Living Room
Kitchen
- Breakfast Bar
- Walk-In Pantry
- Built-In Self-Cleaning Oven
- Gas Cooktop
- Microwave
- Dishwasher
- Wine Cooler
- Wolf Appliances
- Built-In or Custom Kitchen Cabinets
- Disposal
Flooring
- Carpet
- Tile
Bedrooms and Bathrooms
- 3 Bedrooms
- Split Bedroom Floorplan
- Hydromassage or Jetted Bathtub
Laundry
- Laundry in unit
- Dryer
- Washer
Home Security
- Home Security System
- Fire and Smoke Detector
- Fire Sprinkler System
Outdoor Features
- Cabana
- Water access To Gulf or Ocean
- Seawall
- Boat Slip
- Balcony
Schools
- Lake Park Elementary School
- Gulf View Middle School
- Naples High School
Utilities
- Central Air
- Heating Available
- Underground Utilities
- Gas Available
- Internet Available
- Cable TV Available
Listing and Financial Details
- Assessor Parcel Number 17849000322
- Tax Block C
Community Details
Overview
- 3,582 Sq Ft Building
- Low-Rise Condominium
- Naples Bay Resort Subdivision
- Mandatory home owners association
- Electric Vehicle Charging Station
Amenities
- Full Service Day or Wellness Spa
- Restaurant
- Sauna
- Clubhouse
- Bike Room
Recreation
- Marina
- Tennis Courts
- Fitness Center
- Community Cabanas
- Bike Trail
Security
- Gated Community
Map
Home Values in the Area
Average Home Value in this Area
Tax History
| Year | Tax Paid | Tax Assessment Tax Assessment Total Assessment is a certain percentage of the fair market value that is determined by local assessors to be the total taxable value of land and additions on the property. | Land | Improvement |
|---|---|---|---|---|
| 2025 | $16,868 | $1,794,640 | -- | $1,794,640 |
| 2024 | $17,087 | $1,850,500 | -- | $1,850,500 |
| 2023 | $17,087 | $1,846,500 | $0 | $1,846,500 |
| 2022 | $11,902 | $1,213,674 | $0 | $1,213,674 |
| 2021 | $9,902 | $965,000 | $0 | $965,000 |
| 2020 | $9,796 | $965,000 | $0 | $965,000 |
| 2019 | $10,177 | $991,600 | $0 | $991,600 |
| 2018 | $10,976 | $1,071,400 | $0 | $1,071,400 |
| 2017 | $10,226 | $977,680 | $0 | $0 |
| 2016 | $9,330 | $888,800 | $0 | $0 |
| 2015 | $8,594 | $808,000 | $0 | $0 |
| 2014 | $8,124 | $754,800 | $0 | $0 |
Property History
| Date | Event | Price | List to Sale | Price per Sq Ft | Prior Sale |
|---|---|---|---|---|---|
| 11/11/2025 11/11/25 | For Sale | $2,795,000 | +5.5% | $1,051 / Sq Ft | |
| 03/16/2022 03/16/22 | Sold | $2,650,000 | 0.0% | $996 / Sq Ft | View Prior Sale |
| 01/02/2022 01/02/22 | Pending | -- | -- | -- | |
| 12/18/2021 12/18/21 | For Sale | $2,650,000 | +140.9% | $996 / Sq Ft | |
| 03/15/2021 03/15/21 | Sold | $1,100,000 | -17.0% | $414 / Sq Ft | View Prior Sale |
| 01/12/2021 01/12/21 | Pending | -- | -- | -- | |
| 08/24/2020 08/24/20 | For Sale | $1,325,000 | -- | $498 / Sq Ft |
Purchase History
| Date | Type | Sale Price | Title Company |
|---|---|---|---|
| Warranty Deed | $2,650,000 | Paradise Coast Title & Escrow |
Source: Naples Area Board of REALTORS®
MLS Number: 225079144
APN: 17849000322
- 1490 5th Ave S Unit 200B
- 1500 5th Ave S Unit 10
- 1530 5th Ave S Unit 208C
- 1540 5th Ave S Unit D 303
- 1455 Curlew Ave Unit 1
- 1435 Curlew Ave Unit 4
- 1405 Curlew Ave Unit 3
- 1405 Curlew Ave Unit 3-1
- 807 River Point Dr Unit 102D
- 805 River Point Dr Unit C202
- 807 River Point Dr Unit 105D
- 803 River Point Dr Unit 306B
- 805 River Point Dr Unit 202C
- 807 River Point Dr Unit D105
- 1575 Curlew Ave Unit 1
- 1410 Curlew Ave
- 1490 5th Ave S Unit 200A
- 1435 Curlew Ave Unit 4
- 1395 Curlew Ave Unit 4-3
- 1480 Curlew Ave
- 1540 Curlew Ave
- 805 River Point Dr Unit 106C
- 805 River Point Dr Unit C-307
- 807 River Point Dr Unit 102D
- 1435 Osprey Ave
- 1575 Osprey Ave
- 1589 Osprey Ave
- 800 River Point Dr Unit 212
- 1100 8th Ave S Unit A203
- 1950 Mayfair St
- 1950 Mayfair St Unit 901.1412425
- 1950 Mayfair St Unit 923.1412432
- 1950 Mayfair St Unit 921.1412429
- 1950 Mayfair St Unit 817.1412428
- 1950 Mayfair St Unit 802.1412427
- 1950 Mayfair St Unit 1027.1412424
