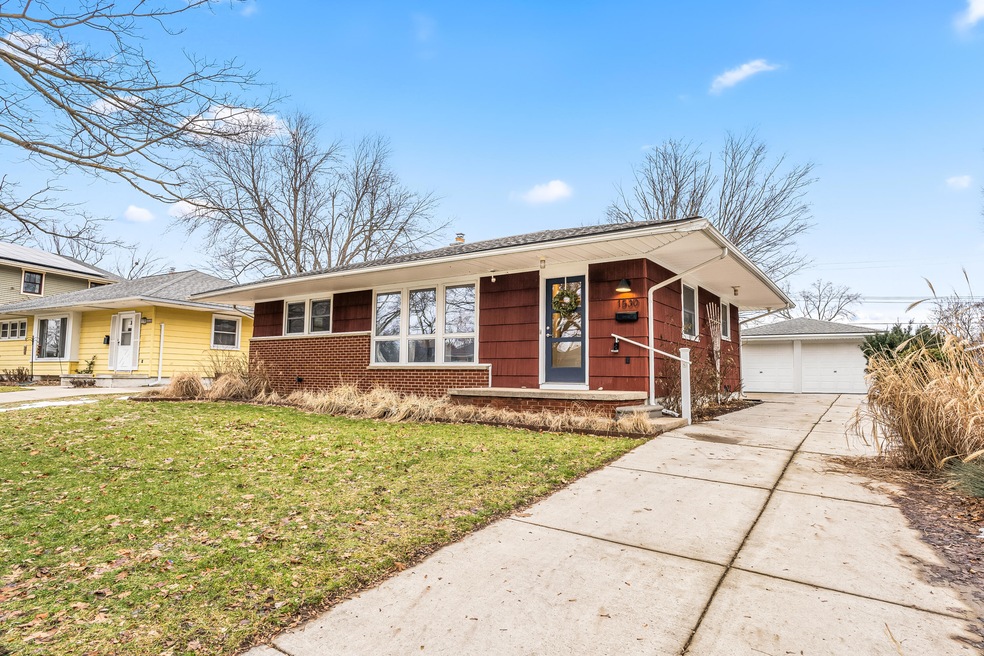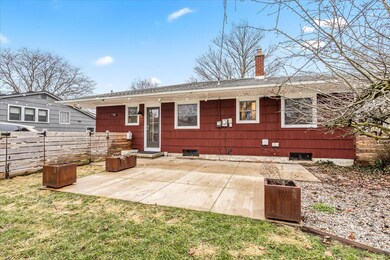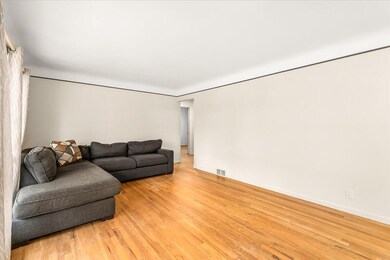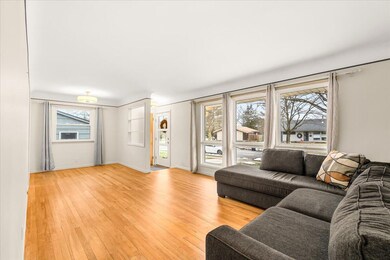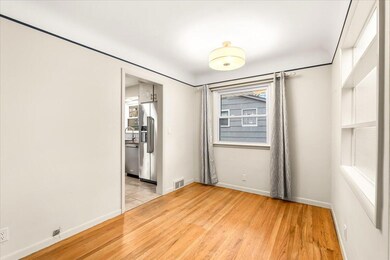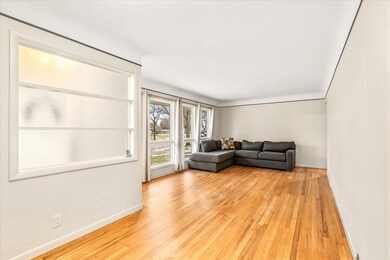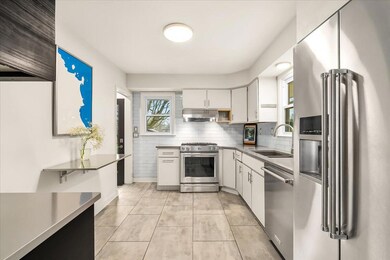
1530 Argyle Crescent Ann Arbor, MI 48103
Garden Homes NeighborhoodHighlights
- Fruit Trees
- Wood Flooring
- Eat-In Kitchen
- Wines Elementary School Rated A
- 2 Car Detached Garage
- 1-minute walk to Creal Park
About This Home
As of March 2024Welcome to this charming home in a wonderful neighborhood setting that's walking distance to Wines and Forsythe schools! This brick and shake siding ranch is nestled just across from the beautiful Creal Park, offering you the perfect backdrop for your daily walks and outdoor activities. Step inside and be greeted by a stunning Pennsylvania slate tile, which leads you into the spacious living room. Hardwood floors flow throughout, creating a warm and inviting atmosphere, while the oversized picture window floods the space with an abundance of natural light. Prepare to be wowed by the updated kitchen, featuring new stainless-steel appliances, quartz counters, a stylish glass subway tile backsplash, and gorgeous luxury vinyl plank flooring. All three bedrooms offer ample closet space, and the bathroom has been thoughtfully updated with a new vanity while retaining the fun and retro look of this era of house. A partially finished, full basement offers additional storage space or the opportunity to create a recreational area tailored to your needs. Outside, the fully fenced-in backyard is your private oasis. Relax and unwind surrounded by mature landscaping on the new stamped concrete patio and enjoy a fun mini grape vineyard that adds a touch of charm and adventure to your backyard retreat. Close access to downtown Ann Arbor, M-14, and I-94.
Last Agent to Sell the Property
Keller Williams Ann Arbor Mrkt License #6501205750 Listed on: 02/01/2024

Home Details
Home Type
- Single Family
Est. Annual Taxes
- $8,274
Year Built
- Built in 1959
Lot Details
- 8,276 Sq Ft Lot
- Lot Dimensions are 60x138
- Fruit Trees
- Garden
- Back Yard Fenced
- Property is zoned R1C, R1C
Parking
- 2 Car Detached Garage
Home Design
- Asphalt Roof
- Shingle Siding
Interior Spaces
- 1,014 Sq Ft Home
- 1-Story Property
- Ceiling Fan
- Low Emissivity Windows
- Insulated Windows
- Window Screens
- Living Room
- Dining Area
- Wood Flooring
Kitchen
- Eat-In Kitchen
- Range
- Dishwasher
- Disposal
Bedrooms and Bathrooms
- 3 Main Level Bedrooms
- 1 Full Bathroom
Laundry
- Laundry on main level
- Sink Near Laundry
- Laundry Chute
- Washer and Gas Dryer Hookup
Basement
- Basement Fills Entire Space Under The House
- Laundry in Basement
Accessible Home Design
- Doors with lever handles
- Doors are 36 inches wide or more
Outdoor Features
- Patio
Schools
- Wines Elementary School
- Forsythe Middle School
- Skyline High School
Utilities
- Humidifier
- Forced Air Heating and Cooling System
- Heating System Uses Natural Gas
- Natural Gas Water Heater
Ownership History
Purchase Details
Purchase Details
Home Financials for this Owner
Home Financials are based on the most recent Mortgage that was taken out on this home.Purchase Details
Purchase Details
Home Financials for this Owner
Home Financials are based on the most recent Mortgage that was taken out on this home.Similar Homes in Ann Arbor, MI
Home Values in the Area
Average Home Value in this Area
Purchase History
| Date | Type | Sale Price | Title Company |
|---|---|---|---|
| Warranty Deed | -- | None Listed On Document | |
| Warranty Deed | -- | None Listed On Document | |
| Warranty Deed | $475,000 | State Street Title | |
| Warranty Deed | -- | None Listed On Document | |
| Warranty Deed | $295,000 | Liberty Title |
Mortgage History
| Date | Status | Loan Amount | Loan Type |
|---|---|---|---|
| Previous Owner | $380,000 | New Conventional | |
| Previous Owner | $296,000 | New Conventional | |
| Previous Owner | $289,656 | FHA | |
| Previous Owner | $260,000 | New Conventional |
Property History
| Date | Event | Price | Change | Sq Ft Price |
|---|---|---|---|---|
| 03/01/2024 03/01/24 | Sold | $475,000 | +11.8% | $468 / Sq Ft |
| 02/01/2024 02/01/24 | For Sale | $425,000 | +44.1% | $419 / Sq Ft |
| 09/14/2018 09/14/18 | Sold | $295,000 | 0.0% | $291 / Sq Ft |
| 09/11/2018 09/11/18 | Pending | -- | -- | -- |
| 08/10/2018 08/10/18 | For Sale | $295,000 | -- | $291 / Sq Ft |
Tax History Compared to Growth
Tax History
| Year | Tax Paid | Tax Assessment Tax Assessment Total Assessment is a certain percentage of the fair market value that is determined by local assessors to be the total taxable value of land and additions on the property. | Land | Improvement |
|---|---|---|---|---|
| 2025 | $8,274 | $210,800 | $0 | $0 |
| 2024 | $7,704 | $199,700 | $0 | $0 |
| 2023 | $7,104 | $182,900 | $0 | $0 |
| 2022 | $7,741 | $152,200 | $0 | $0 |
| 2021 | $7,720 | $153,800 | $0 | $0 |
| 2020 | $7,564 | $148,400 | $0 | $0 |
| 2019 | $7,226 | $146,200 | $146,200 | $0 |
| 2018 | $3,924 | $137,300 | $0 | $0 |
| 2017 | $3,817 | $133,100 | $0 | $0 |
| 2016 | $3,683 | $76,331 | $0 | $0 |
| 2015 | $3,507 | $76,103 | $0 | $0 |
| 2014 | $3,507 | $73,726 | $0 | $0 |
| 2013 | -- | $73,726 | $0 | $0 |
Agents Affiliated with this Home
-

Seller's Agent in 2024
Martin Bouma
Keller Williams Ann Arbor Mrkt
(734) 761-3060
9 in this area
789 Total Sales
-

Buyer's Agent in 2024
Debora Odom Stern
The Charles Reinhart Company
(734) 604-3704
3 in this area
151 Total Sales
-
B
Seller's Agent in 2018
Brooke McCreary
The Charles Reinhart Company
-
J
Buyer's Agent in 2018
Jen Langenburg
Keller Williams Ann Arbor Mrkt
Map
Source: Southwestern Michigan Association of REALTORS®
MLS Number: 24005177
APN: 09-19-206-038
- 1610 Saunders Crescent
- 1622 Fulmer St
- 1775 S Franklin Ct
- 1049 Hasper Dr
- 1005 Newport Rd
- 2100 Alice St
- 2204 Walter Dr
- 915 Patricia Ave
- 1335 Kelly Green Dr
- 1848 Calvin St
- 1490 Patricia Ave
- 2108 Newport Rd
- 2540 Pamela Ave
- 2174 Overlook Ct Unit 326
- 1220 Minglewood Way
- 317 Doty Ave
- 2419 Faye Dr
- 305 Wildwood Ave
- 2315 Tall Oaks Dr
- 1544 Newport Creek Dr
