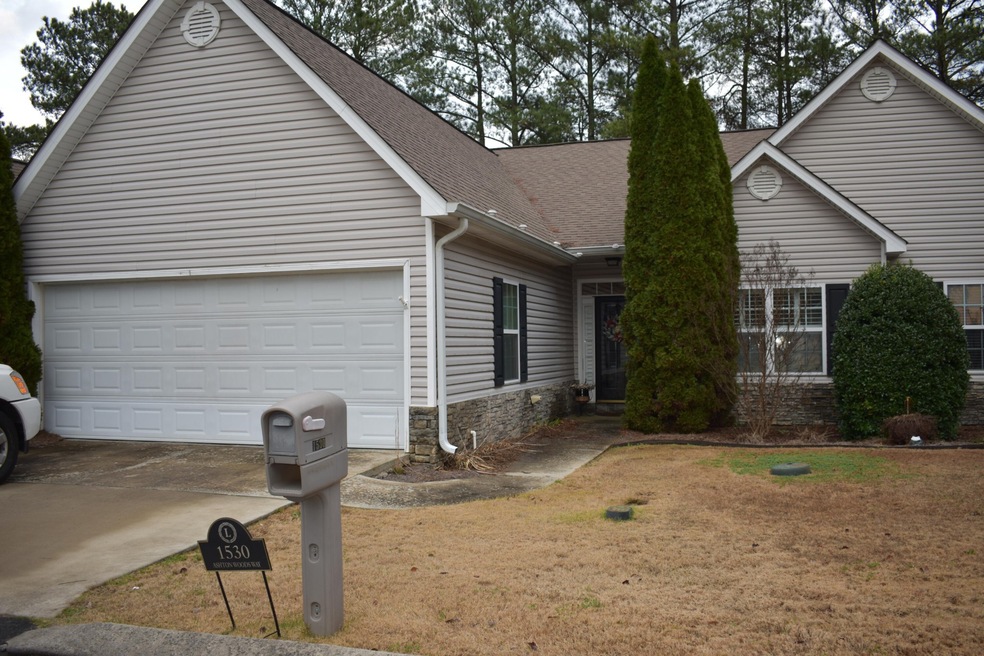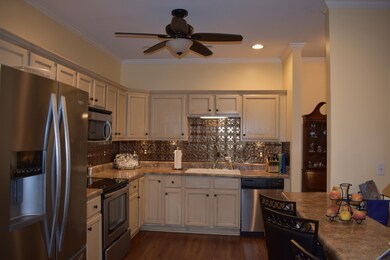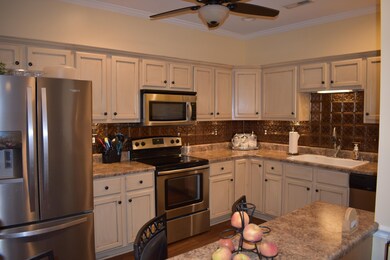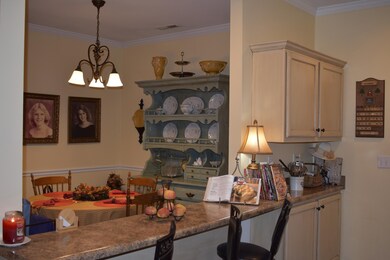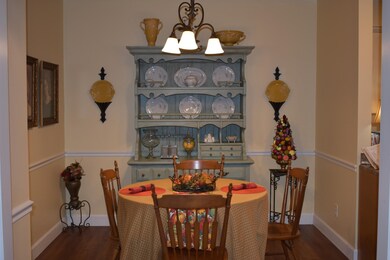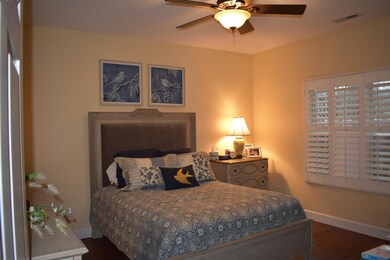1530 Ashton Woods Way Unit 23 Dalton, GA 30720
Estimated Value: $261,000 - $286,162
Highlights
- Deck
- Contemporary Architecture
- Walk-In Closet
- Westwood Elementary School Rated 9+
- 2 Car Attached Garage
- Patio
About This Home
As of January 2023Be prepared to make an offer because this home won't last for long. Come home to this quiet & charming gated community of Ashton Woods. You will find the home in the back of this private community. After parking in your two car garage, you will enter your well loved home. On a cold winter's night, you can curl up by the fire in the extra large living room. The kitchen boast of undermount lighting for food preparation, a large pantry, a deep sink, stainless steel appliances, and a breakfast bar for a quick breakfast or an overflow of guest while gathering in the dining room. Enjoy the privacy of the split bedroom plan of this home. One side has a large bedroom connected to the spacious guest bath including a linen closet. The guest bath and laundry room separate the two guest bedrooms. On the other side of the living room is the large master with a walk in closet and ensuite. The ensuite has a double sink, a linen closet, a water closet, a separate bath, and a large, tiled, walk-in shower . At the back of the home you will walk out to a private fenced patio where you can enjoy the cool evenings for most of our southern seasons. The tv in the living room does not convey. The plantation blinds throughout the home remain with the home. All information is deemed correct, but buyer is responsible for all due diligence to confirm information is correct.
Property Details
Home Type
- Multi-Family
Est. Annual Taxes
- $2,090
Year Built
- Built in 2004
Lot Details
- 5,663 Sq Ft Lot
- Lot Dimensions are 38 x 68 x 40 x 47
- Level Lot
HOA Fees
- $115 Monthly HOA Fees
Parking
- 2 Car Attached Garage
- Front Facing Garage
- Garage Door Opener
Home Design
- Contemporary Architecture
- Property Attached
- Asphalt Roof
- Stone Siding
- Vinyl Siding
Interior Spaces
- 1,695 Sq Ft Home
- Property has 1 Level
- Gas Fireplace
- Living Room with Fireplace
- Fire and Smoke Detector
- Washer and Gas Dryer Hookup
Kitchen
- Microwave
- Dishwasher
- Disposal
Flooring
- Tile
- Vinyl
Bedrooms and Bathrooms
- 3 Bedrooms
- Walk-In Closet
- 2 Full Bathrooms
Outdoor Features
- Deck
- Patio
Schools
- Westwood Elementary School
- Dalton Middle School
- Dalton High School
Additional Features
- Accessible Doors
- Central Heating and Cooling System
Community Details
- Ashton Woods Subdivision
Listing and Financial Details
- Assessor Parcel Number 1214713024
Ownership History
Purchase Details
Home Financials for this Owner
Home Financials are based on the most recent Mortgage that was taken out on this home.Purchase Details
Home Financials for this Owner
Home Financials are based on the most recent Mortgage that was taken out on this home.Purchase Details
Purchase Details
Home Financials for this Owner
Home Financials are based on the most recent Mortgage that was taken out on this home.Purchase Details
Home Values in the Area
Average Home Value in this Area
Purchase History
| Date | Buyer | Sale Price | Title Company |
|---|---|---|---|
| Buffington Wanda K | $275,000 | None Listed On Document | |
| Huskison Mitchell C | $260,000 | -- | |
| Littleton Barbara J | $143,500 | -- | |
| Cochran Judy Dianne | $135,400 | -- | |
| Ralston Jane M | $146,000 | -- |
Mortgage History
| Date | Status | Borrower | Loan Amount |
|---|---|---|---|
| Open | Buffington Wanda K | $175,000 | |
| Previous Owner | Huskison Mitchell C | $234,000 | |
| Previous Owner | Cochran Judy Dianne | $108,320 |
Property History
| Date | Event | Price | List to Sale | Price per Sq Ft |
|---|---|---|---|---|
| 01/27/2023 01/27/23 | Sold | $260,000 | -1.9% | $153 / Sq Ft |
| 12/23/2022 12/23/22 | Pending | -- | -- | -- |
| 12/10/2022 12/10/22 | For Sale | $265,000 | -- | $156 / Sq Ft |
Tax History Compared to Growth
Tax History
| Year | Tax Paid | Tax Assessment Tax Assessment Total Assessment is a certain percentage of the fair market value that is determined by local assessors to be the total taxable value of land and additions on the property. | Land | Improvement |
|---|---|---|---|---|
| 2024 | $2,550 | $87,837 | $0 | $87,837 |
| 2023 | $2,550 | $72,550 | $0 | $72,550 |
| 2022 | $312 | $60,592 | $0 | $60,592 |
| 2021 | $313 | $60,592 | $0 | $60,592 |
| 2020 | $292 | $55,084 | $0 | $55,084 |
| 2019 | $2,035 | $55,084 | $0 | $55,084 |
| 2018 | $1,986 | $52,964 | $5,250 | $47,714 |
| 2017 | $1,618 | $52,964 | $5,250 | $47,714 |
| 2016 | $1,475 | $48,809 | $5,250 | $43,559 |
| 2014 | $1,382 | $48,809 | $5,250 | $43,559 |
| 2013 | -- | $48,809 | $5,250 | $43,559 |
Map
Source: Realtracs
MLS Number: 2912549
APN: 12-147-13-024
- 204 Roslyn Ct
- 1521 Ashton Woods Way
- 114 Roslyn Ct
- 1504 Arlington Dr NW
- 1929 Meadowbrook Cir NW
- 1900 Meadowbrook Cir NW
- 1961 Meadowbrook Cir NW
- 1006 Willowdale Rd NW
- 1705 Wellington NW
- Lot 5 Haig Mill Lake Rd
- 00 Chatham Dr
- 0 Chatham Dr
- Tract 2 Willowdale Rd Unit TRACT 2
- 2100 Coventry
- 2115 Kings Rd
- 2118 Chatham
- 2205 Seminole Way
- 1910 Cameron
- 1505 Anthony Ave
- 2207 Mathis Ln
- 1530 Ashton Woods Way
- 1532 Ashton Woods Way
- 1528 Ashton Woods Way Unit 24
- 1541 Ashton Woods Way Unit 21
- 1524 Ashton Woods Way
- 1539 Ashton Woods Way Unit 20
- 1537 Ashton Woods Way Unit 19
- 1520 Ashton Woods Way Unit 27
- 1535 Ashton Woods Way
- 1533 Ashton Woods Way
- 1531 Ashton Woods Way
- 1529 Ashton Woods Way
- 1518 Ashton Woods Way
- 1527 Ashton Woods Way Unit 14
- 1516 Ashton Woods Way
- 1523 Ashton Woods Way Unit 12
- 1521 Ashton Woods Way Unit 11
- 1727 Kimberly Park Dr
- 1519 Ashton Woods Way
- 1514 Ashton Woods Way Unit 30
