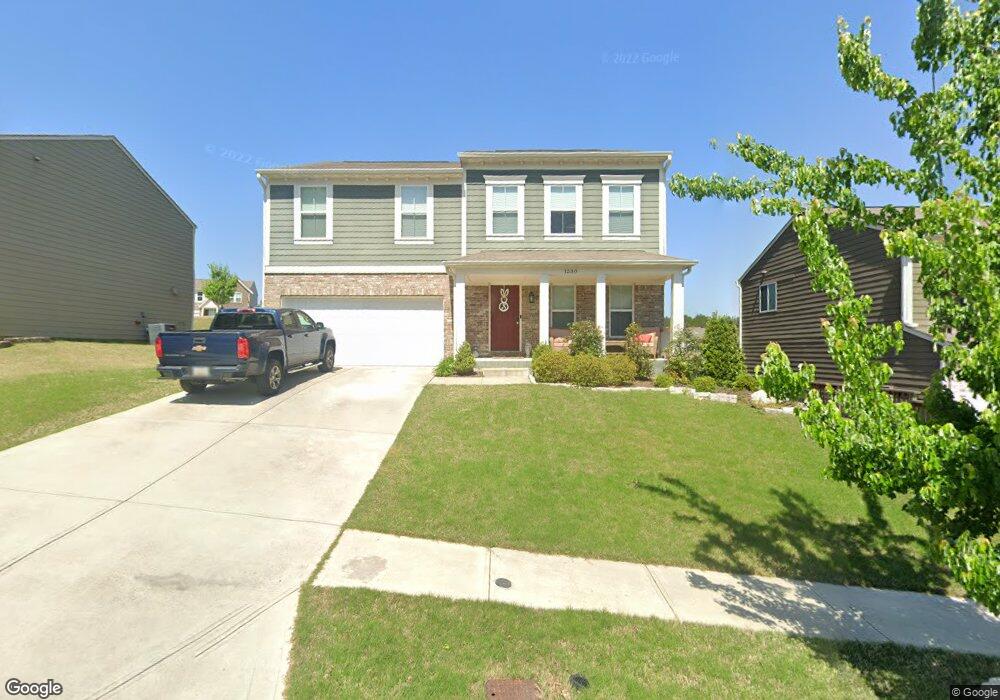1530 Avalon Creek Rd Sugar Hill, GA 30518
Estimated Value: $470,000 - $483,000
4
Beds
3
Baths
2,291
Sq Ft
$207/Sq Ft
Est. Value
About This Home
This home is located at 1530 Avalon Creek Rd, Sugar Hill, GA 30518 and is currently estimated at $475,094, approximately $207 per square foot. 1530 Avalon Creek Rd is a home with nearby schools including Sycamore Elementary School, Lanier Middle School, and Lanier High School.
Ownership History
Date
Name
Owned For
Owner Type
Purchase Details
Closed on
Sep 26, 2017
Sold by
Fischer Homes Atl
Bought by
Schoepf George Andrew and Schoepf Royale Cole
Current Estimated Value
Purchase Details
Closed on
May 9, 2017
Bought by
Fischer Homes Atl Lllp
Create a Home Valuation Report for This Property
The Home Valuation Report is an in-depth analysis detailing your home's value as well as a comparison with similar homes in the area
Home Values in the Area
Average Home Value in this Area
Purchase History
| Date | Buyer | Sale Price | Title Company |
|---|---|---|---|
| Schoepf George Andrew | $268,974 | -- | |
| Fischer Homes Atl Lllp | $54,221 | -- |
Source: Public Records
Tax History Compared to Growth
Tax History
| Year | Tax Paid | Tax Assessment Tax Assessment Total Assessment is a certain percentage of the fair market value that is determined by local assessors to be the total taxable value of land and additions on the property. | Land | Improvement |
|---|---|---|---|---|
| 2025 | $700 | $199,720 | $40,000 | $159,720 |
| 2024 | $5,208 | $188,880 | $38,800 | $150,080 |
| 2023 | $5,208 | $185,240 | $34,000 | $151,240 |
| 2022 | $3,845 | $122,000 | $24,000 | $98,000 |
| 2021 | $3,929 | $130,200 | $26,000 | $104,200 |
| 2020 | $4,047 | $125,440 | $24,000 | $101,440 |
| 2019 | $4,271 | $120,240 | $24,000 | $96,240 |
Source: Public Records
Map
Nearby Homes
- 1596 Garden View Dr
- 1488 Willow Grove Rd
- 1558 Paramount View Trace
- 1511 Paramount Ln
- 5237 Blossom Brook Dr
- 1810 Primrose Park Rd
- 5332 Paramount View Way
- 1647 Shire Village Dr
- 5347 Blossom Brook Dr
- 1727 Shire Village Dr
- 5437 Blossom Brook Dr
- 1640 Primrose Park Rd
- 1242 Ainsworth Alley Unit Lot 40
- 1230 Ainsworth Alley Unit Lot 34
- 1438 Autumn Wood Trail
- 1230 Primrose Park Rd
- 1567 Maplecliff Way
- 1540 Avalon Creek Rd
- 1520 Avalon Creek Rd
- 1498 Willow Grove Rd
- 1550 Avalon Creek Rd
- 1557 Hedgeview Way
- 1539 Avalon Creek Rd
- 1547 Hedgeview Way
- 1549 Avalon Creek Rd
- 1549 Avalon Creek Rd Unit Un 2B
- 1529 Avalon Creek Rd
- 1490 Avalon Creek Rd
- 1577 Garden View Dr
- 1519 Avalon Creek Rd
- 1537 Hedgeview Way
- 1478 Willow Grove Rd
- 1509 Avalon Creek Rd
- 1587 Garden View Dr
- 1480 Avalon Creek Rd
- 1527 Hedgeview Way
- 1479 Willow Grove Rd
