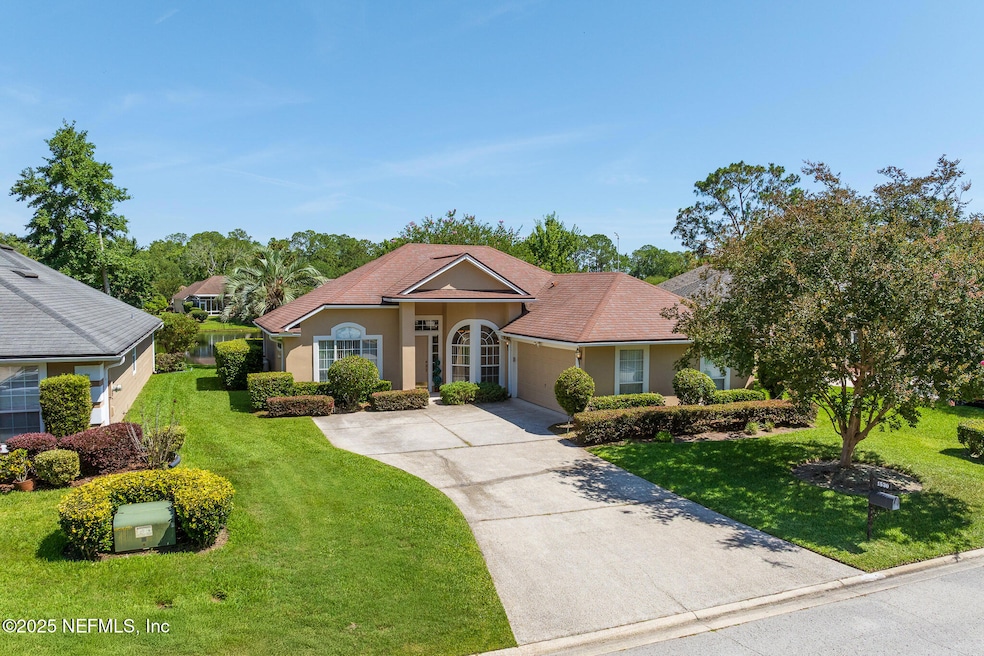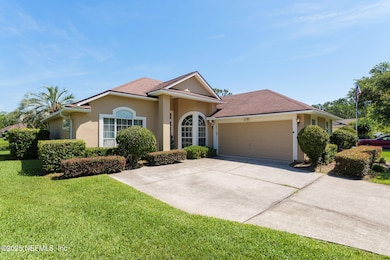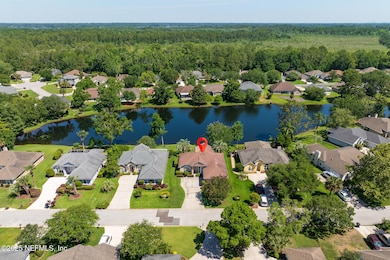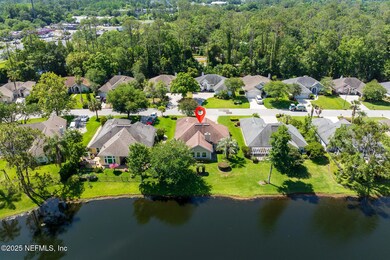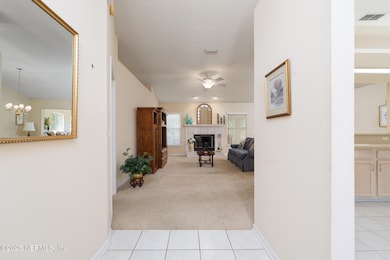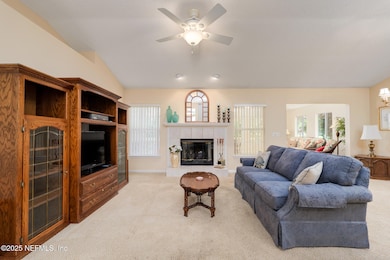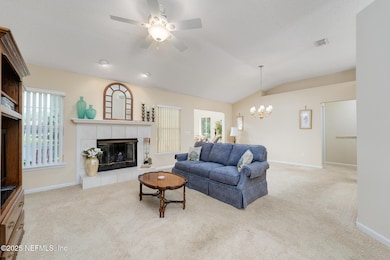
1530 Blue Heron Ct Fleming Island, FL 32003
Highlights
- Gated with Attendant
- Home fronts a pond
- Open Floorplan
- Robert M. Paterson Elementary School Rated A
- Pond View
- A-Frame Home
About This Home
As of August 2025Waterfront serenity home in sought-after Pace Island! Discover this updated 3-bed, 2-bath home on a quiet cul-de-sac street of the exclusive gated Pace Island community, located in an A-rated school district. With a split, open-concept floor plan, this move-in-ready home offers a perfect blend of comfort and style. The spacious kitchen features a breakfast nook, pantry, and breakfast bar, ideal for casual dining and entertaining. The living room includes a remote-controlled gas fireplace and built-in nooks for personalization. The primary suite boasts a walk-in closet, dual vanities, a garden tub, and a separate shower. The 2-car side-entry garage offers additional storage and a utility sink. Enjoy year-round Florida living in the air-conditioned sunroom, which offers views of the tranquil pond. Amenities include 24/7 gate security, community pools, tennis, pickleball and basketball courts, nature trails, community dock on Doctors Lake and more!
Home Details
Home Type
- Single Family
Est. Annual Taxes
- $2,242
Year Built
- Built in 1996
Lot Details
- 6,970 Sq Ft Lot
- Home fronts a pond
- Street terminates at a dead end
- Southeast Facing Home
- Front and Back Yard Sprinklers
HOA Fees
- $182 Monthly HOA Fees
Parking
- 2 Car Attached Garage
- Garage Door Opener
Home Design
- A-Frame Home
- Wood Frame Construction
- Shingle Roof
- Wood Siding
- Stucco
Interior Spaces
- 1,767 Sq Ft Home
- 1-Story Property
- Open Floorplan
- Furnished or left unfurnished upon request
- Vaulted Ceiling
- Ceiling Fan
- Gas Fireplace
- Awning
- Pond Views
Kitchen
- Breakfast Area or Nook
- Eat-In Kitchen
- Breakfast Bar
- Convection Oven
- Electric Oven
- Electric Cooktop
- Microwave
- Ice Maker
- Dishwasher
- Disposal
Flooring
- Carpet
- Tile
Bedrooms and Bathrooms
- 3 Bedrooms
- Split Bedroom Floorplan
- Walk-In Closet
- 2 Full Bathrooms
- Bathtub With Separate Shower Stall
Laundry
- Dryer
- Washer
Home Security
- Security System Owned
- Security Gate
- High Impact Windows
- Fire and Smoke Detector
Outdoor Features
- Front Porch
Schools
- Paterson Elementary School
- Green Cove Springs Middle School
- Fleming Island High School
Utilities
- Central Heating and Cooling System
- Heat Pump System
- 150 Amp Service
- Private Water Source
- Electric Water Heater
Listing and Financial Details
- Assessor Parcel Number 28042601319600918
Community Details
Overview
- Association fees include ground maintenance, security
- Pace Island Subdivision
- On-Site Maintenance
Recreation
- Tennis Courts
- Community Basketball Court
- Community Playground
- Park
- Jogging Path
Additional Features
- Clubhouse
- Gated with Attendant
Ownership History
Purchase Details
Home Financials for this Owner
Home Financials are based on the most recent Mortgage that was taken out on this home.Purchase Details
Purchase Details
Similar Homes in Fleming Island, FL
Home Values in the Area
Average Home Value in this Area
Purchase History
| Date | Type | Sale Price | Title Company |
|---|---|---|---|
| Interfamily Deed Transfer | -- | Attorney | |
| Warranty Deed | $223,000 | None Available |
Mortgage History
| Date | Status | Loan Amount | Loan Type |
|---|---|---|---|
| Previous Owner | $96,100 | Unknown |
Property History
| Date | Event | Price | Change | Sq Ft Price |
|---|---|---|---|---|
| 08/07/2025 08/07/25 | Sold | $372,500 | -1.8% | $211 / Sq Ft |
| 06/19/2025 06/19/25 | Price Changed | $379,500 | -1.4% | $215 / Sq Ft |
| 05/31/2025 05/31/25 | For Sale | $385,000 | -- | $218 / Sq Ft |
Tax History Compared to Growth
Tax History
| Year | Tax Paid | Tax Assessment Tax Assessment Total Assessment is a certain percentage of the fair market value that is determined by local assessors to be the total taxable value of land and additions on the property. | Land | Improvement |
|---|---|---|---|---|
| 2024 | $2,248 | $176,321 | -- | -- |
| 2023 | $2,248 | $171,186 | $0 | $0 |
| 2022 | $2,131 | $166,200 | $0 | $0 |
| 2021 | $2,122 | $161,360 | $0 | $0 |
| 2020 | $2,052 | $159,133 | $0 | $0 |
| 2019 | $2,019 | $155,556 | $0 | $0 |
| 2018 | $1,851 | $152,656 | $0 | $0 |
| 2017 | $1,839 | $149,516 | $0 | $0 |
| 2016 | $1,834 | $146,441 | $0 | $0 |
| 2015 | $1,884 | $145,423 | $0 | $0 |
| 2014 | $1,844 | $144,269 | $0 | $0 |
Agents Affiliated with this Home
-
William Tsang

Seller's Agent in 2025
William Tsang
EXP REALTY LLC
(904) 582-2822
2 in this area
16 Total Sales
-
DJ DellaSala

Buyer's Agent in 2025
DJ DellaSala
DJ & LINDSEY REAL ESTATE
(904) 643-6397
123 in this area
8,839 Total Sales
Map
Source: realMLS (Northeast Florida Multiple Listing Service)
MLS Number: 2090569
APN: 28-04-26-013196-009-18
- 1452 Water Pipit Ln
- 1708 Bridled Tern Ct
- 1565 Royal Fern Ln
- 1778 Long Slough Walk
- 1766 Buttonbush Way
- 1806 Royal Fern Ln
- 1813 Royal Fern Ln
- 1420 Green Turtle Ct
- 4661 Raggedy Point Rd
- 1912 Bluebonnet Way
- 1571 Shelter Cove Dr
- 1744 Fiddlers Ridge Dr
- 1652 Tall Timber Dr
- 1576 Sandy Springs Dr
- 1584 Sandy Springs Dr
- 1333 S Shore Dr
- 1203 Stern Way
- 4887 Boza Ct
- 536 Los Palmas Dr
- 1400 Gibralter Ln
