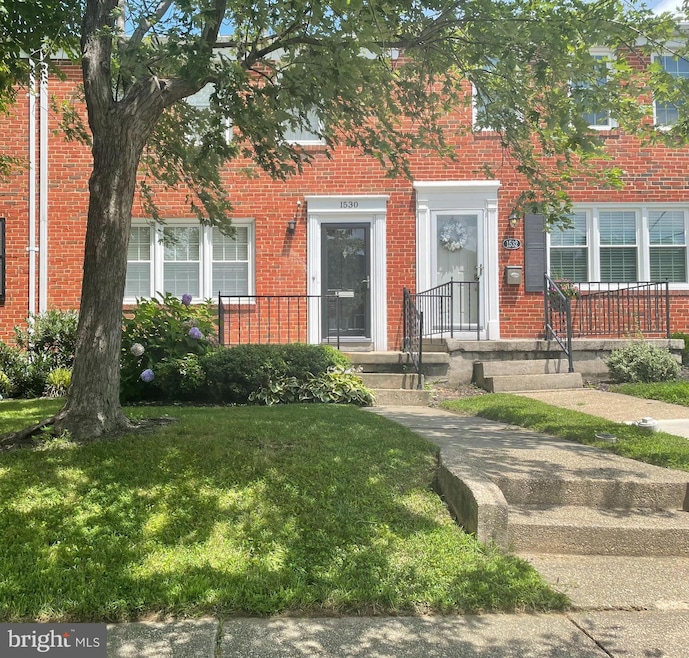
1530 Cottage Ln Towson, MD 21286
Estimated payment $1,897/month
Highlights
- Colonial Architecture
- Wood Flooring
- No HOA
- Traditional Floor Plan
- Attic
- Breakfast Area or Nook
About This Home
**Seller to offer $500 credit for basement stair carpet repair with full-price or better offer**
Welcome to this spacious and inviting 4-bedroom, 1.5-bathroom brick townhouse located in the residential heart of Towson! Offering comfort, privacy, and convenience, this well-maintained home is perfect for those seeking extra space in a desirable neighborhood.
Step through the private double door entry into a thoughtfully designed layout. The upper-level features three bedrooms and a full bathroom, while the lower level boasts a private fourth bedroom—ideal for guests, a home office, or a quiet retreat.
Enjoy outdoor living in the fenced-in backyard, complete with a two-car parking pad for off-street convenience. A beautiful shade tree adorns the front yard, providing curb appeal and a cool escape on warm days. Ample street parking is also available for visitors.
With its solid brick construction and prime Towson location close to shopping, dining, and major commuter routes, this home is a true gem. Don’t miss your chance to own a piece of Towson charm—schedule your tour today!
Townhouse Details
Home Type
- Townhome
Est. Annual Taxes
- $2,972
Year Built
- Built in 1958
Lot Details
- 2,560 Sq Ft Lot
Parking
- Off-Street Parking
Home Design
- Colonial Architecture
- Brick Exterior Construction
- Permanent Foundation
Interior Spaces
- Property has 2 Levels
- Traditional Floor Plan
- Ceiling Fan
- Replacement Windows
- Entrance Foyer
- Family Room
- Living Room
- Formal Dining Room
- Utility Room
- Attic
Kitchen
- Breakfast Area or Nook
- Eat-In Kitchen
- Gas Oven or Range
- Built-In Microwave
- Dishwasher
- Disposal
Flooring
- Wood
- Carpet
Bedrooms and Bathrooms
Laundry
- Dryer
- Washer
Finished Basement
- Heated Basement
- Basement Fills Entire Space Under The House
- Walk-Up Access
- Connecting Stairway
- Basement Windows
Utilities
- Forced Air Heating and Cooling System
- Vented Exhaust Fan
- 200+ Amp Service
- Natural Gas Water Heater
Community Details
- No Home Owners Association
- Loch Raven Manor Subdivision
Listing and Financial Details
- Tax Lot 32
- Assessor Parcel Number 04090905530330
Map
Home Values in the Area
Average Home Value in this Area
Tax History
| Year | Tax Paid | Tax Assessment Tax Assessment Total Assessment is a certain percentage of the fair market value that is determined by local assessors to be the total taxable value of land and additions on the property. | Land | Improvement |
|---|---|---|---|---|
| 2025 | $3,444 | $250,800 | $74,000 | $176,800 |
| 2024 | $3,444 | $245,200 | $0 | $0 |
| 2023 | $1,692 | $239,600 | $0 | $0 |
| 2022 | $3,336 | $234,000 | $74,000 | $160,000 |
| 2021 | $3,017 | $228,133 | $0 | $0 |
| 2020 | $3,204 | $222,267 | $0 | $0 |
| 2019 | $2,623 | $216,400 | $74,000 | $142,400 |
| 2018 | $2,930 | $210,033 | $0 | $0 |
| 2017 | $2,667 | $203,667 | $0 | $0 |
| 2016 | $2,979 | $197,300 | $0 | $0 |
| 2015 | $2,979 | $197,300 | $0 | $0 |
| 2014 | $2,979 | $197,300 | $0 | $0 |
Property History
| Date | Event | Price | Change | Sq Ft Price |
|---|---|---|---|---|
| 08/18/2025 08/18/25 | Pending | -- | -- | -- |
| 08/13/2025 08/13/25 | Price Changed | $305,000 | -3.2% | $159 / Sq Ft |
| 08/07/2025 08/07/25 | For Sale | $315,000 | +31.3% | $164 / Sq Ft |
| 02/22/2019 02/22/19 | Sold | $240,000 | 0.0% | $125 / Sq Ft |
| 12/18/2018 12/18/18 | Pending | -- | -- | -- |
| 11/06/2018 11/06/18 | For Sale | $240,000 | -- | $125 / Sq Ft |
Purchase History
| Date | Type | Sale Price | Title Company |
|---|---|---|---|
| Assignment Deed | $240,000 | Title Resources Guaranty Co | |
| Deed | $151,500 | -- | |
| Deed | $105,000 | -- |
Mortgage History
| Date | Status | Loan Amount | Loan Type |
|---|---|---|---|
| Open | $192,000 | New Conventional | |
| Closed | $192,000 | New Conventional | |
| Previous Owner | $162,800 | Stand Alone Second | |
| Previous Owner | $25,000 | Stand Alone Second |
About the Listing Agent

Janelle has a strong integrity-filled work ethic and determination to approach each real estate transaction with unwavering commitment. As a previous teacher turned Realtor®, she brings a unique skill set to the table. Janelle is able to explain things in a way that makes sense and has the patience to guide clients through the home buying or selling process step-by-step. After years with students in the classroom, negotiating with other agents is definitely something she can handle for her
Janelle's Other Listings
Source: Bright MLS
MLS Number: MDBC2133052
APN: 09-0905530330
- 1405 Putty Hill Ave
- 8217 Pleasant Plains Rd
- 8126 Kirkwall Ct
- 1606 Thetford Rd
- 8352 Loch Raven Blvd
- 8519 Pleasant Plains Rd
- 1636 Thetford Rd
- 1644 Thetford Rd
- 8151 Clyde Bank Rd
- 703 Hillen Rd
- 2 Center Rd
- 701 Hillen Rd
- 1666 Thetford Rd
- 8431 Greenway Rd
- 1859 Loch Shiel Rd
- 933 Cromwell Bridge Rd
- 927 Cromwell Bridge Rd
- 1931 Edgewood Rd
- 112 Edgewood Rd
- 8121 Hillendale Rd





