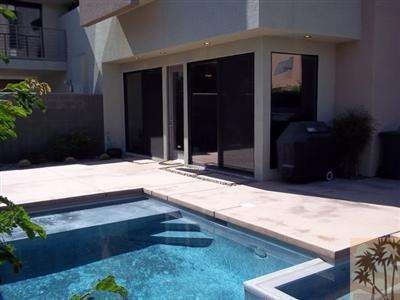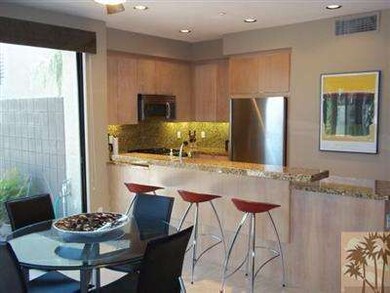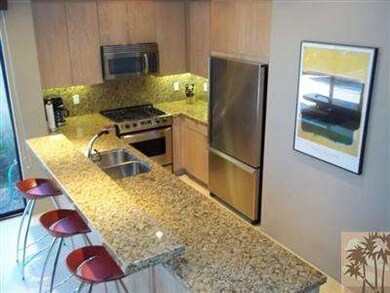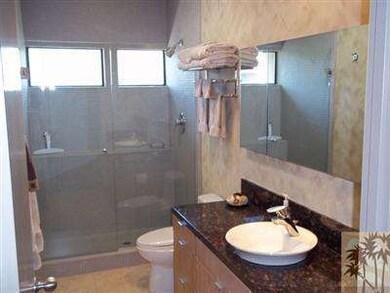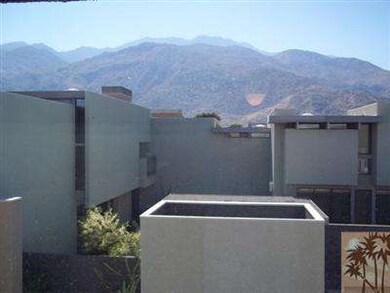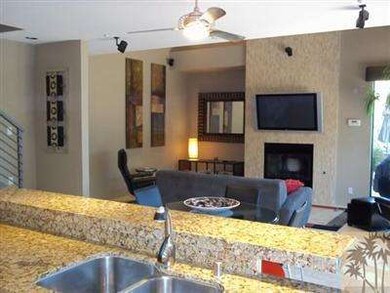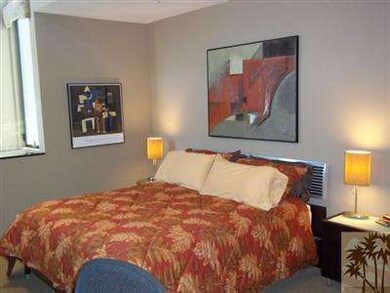
1530 E Baristo Rd Palm Springs, CA 92262
Baristo NeighborhoodAbout This Home
As of November 2018Contemporary design with mountain views and a private South-facing pool and spa. This home has designer upgrades, with two master suites and 2 1/2 baths. Come enjoy the high ceilings in the great room with its gas fireplace, view of the pool through the dual sliders, tile floors and an sleek kitchen with granite counters, modern cabinetry and stainless steel appliances. On the second level you will experience two master suites. One offers open wood beams, a balcony that overlooks the private pool and spa, long windows with mountain views, a walk in closet and a private bath that also offers a mountain view, granite counter, tile floor and an oversize shower. The other master suite also has open wood beams, overlooks the great room, a walk in closet, a private bath with a walk in shower, granite counter and tile floor. This home as a one car garage with epoxy floor and storage, in addition to the covered carport. Furnishings available under separate contract.
Property Details
Home Type
Condominium
Est. Annual Taxes
$10,263
Year Built
2005
Lot Details
0
Listing Details
- Cross Street: SUNRISE
- Entry Location: Ground Level - no steps, Living Room, Main Level
- Half Bathroom: 1
- Three Quarter Bathrooms: 2
- Building Size: 1475.0
- Building Structure Style: Modern
- Doors: Sliding Glass Door(s)
- Driving Directions: From N. Sunrise, go west onto Baristo Rd. Then take the first right into 48@Baristo (east gate). Go through the gate and the home will be on your right about 1/2 way down.
- Exclusions: FURNISHINGS AVAILABLE UNDER SEPARATE CONTRACT.
- Full Street Address: 1530 E Baristo Rd
- Lot Size Acres: 0.018
- Pool Construction: Gunite, In Ground
- Pool Descriptions: Private Pool, Heated And Filtered, Heated - Gas
- Primary Object Modification Timestamp: 10/01/2015
- Spa Construction: In Ground
- Spa Descriptions: Private Spa
- Tax Legal Lot Number: 1
- Total Number of Units: 48
- View Type: Any View
- Special Features: None
- Property Sub Type: Condos
- Year Built: 2005
Interior Features
- Bedroom Features: Master Suite, 2 Master Bedrooms
- Eating Areas: Breakfast Counter / Bar
- Appliances: Free Standing Gas, Microwave
- Advertising Remarks: Contemporary design with mountain views and a private South-facing pool and spa. This home has designer upgrades, with two master suites and 2 1/2 baths. Come enjoy the high ceilings in the great room with its gas fireplace, view of the pool through th
- Total Bedrooms: 2
- Builders Tract Code: 5290
- Builders Tract Name: 48 @ BARISTO
- Fireplace: Yes
- Levels: Two Level
- Spa: Yes
- Interior Amenities: High Ceilings (9 Feet+), Built-Ins
- Fireplace Rooms: Great Room
- Appliances: Dishwasher, Dryer, Garbage Disposal, Gas Dryer Hookup, Refrigerator, Washer
- Fireplace Fuel: Gas
- Floor Material: Ceramic Tile, Carpet
- Kitchen Features: Counter Top, Open to Family Room
- Laundry: In Garage
- Pool: Yes
Exterior Features
- Lot Size Sq Ft: 768
- Direction Faces: Faces South
- Construction: Stucco
- Foundation: Foundation - Concrete Slab
- Other Features: Full Copper Plumbing
- Patio: Concrete Slab
- Fence: Block Wall
- Roofing: Composition
- Water: Water District
Garage/Parking
- Carport Spaces: 1
- Parking Spaces Total: 2
- Parking Type: Garage - Single Door, Garage Is Attached, Carport
Utilities
- Sewer: In, Connected & Paid
- Water District: DESERT WATER
- Sprinklers: Sprinkler Timer, Drip System, Sprinkler System
- TV Svcs: Cable TV
- Water Heater: Gas
- Cooling Type: Air Conditioning, Central A/C, Ceiling Fan(s)
- Heating Type: Forced Air, Central Furnace
- Security: Gated Community
Condo/Co-op/Association
- Association Rules: Assoc Pet Rules
Lot Info
- Lot Description: Yard, Gated Community
Multi Family
- Total Floors: 2
Ownership History
Purchase Details
Home Financials for this Owner
Home Financials are based on the most recent Mortgage that was taken out on this home.Purchase Details
Purchase Details
Home Financials for this Owner
Home Financials are based on the most recent Mortgage that was taken out on this home.Purchase Details
Purchase Details
Home Financials for this Owner
Home Financials are based on the most recent Mortgage that was taken out on this home.Purchase Details
Purchase Details
Home Financials for this Owner
Home Financials are based on the most recent Mortgage that was taken out on this home.Purchase Details
Home Financials for this Owner
Home Financials are based on the most recent Mortgage that was taken out on this home.Similar Homes in Palm Springs, CA
Home Values in the Area
Average Home Value in this Area
Purchase History
| Date | Type | Sale Price | Title Company |
|---|---|---|---|
| Grant Deed | $750,000 | Lawyers Title Company | |
| Interfamily Deed Transfer | -- | None Available | |
| Grant Deed | $456,000 | Orange Coast Title Company | |
| Interfamily Deed Transfer | -- | None Available | |
| Deed | -- | Lawyers Title | |
| Grant Deed | $345,000 | Lawyers Title | |
| Grant Deed | $500,000 | Fidelity Ie | |
| Grant Deed | $542,000 | First American Title Company |
Mortgage History
| Date | Status | Loan Amount | Loan Type |
|---|---|---|---|
| Open | $300,000 | New Conventional | |
| Previous Owner | $324,000 | New Conventional | |
| Previous Owner | $319,200 | Adjustable Rate Mortgage/ARM | |
| Previous Owner | $352,500 | Unknown | |
| Previous Owner | $54,200 | Credit Line Revolving | |
| Previous Owner | $433,600 | Fannie Mae Freddie Mac |
Property History
| Date | Event | Price | Change | Sq Ft Price |
|---|---|---|---|---|
| 11/30/2018 11/30/18 | Sold | $456,000 | -0.7% | $309 / Sq Ft |
| 11/01/2018 11/01/18 | Pending | -- | -- | -- |
| 10/29/2018 10/29/18 | Price Changed | $459,000 | -4.2% | $311 / Sq Ft |
| 10/02/2018 10/02/18 | For Sale | $479,000 | +38.8% | $325 / Sq Ft |
| 01/24/2012 01/24/12 | Sold | $345,000 | -1.1% | $234 / Sq Ft |
| 01/04/2012 01/04/12 | Price Changed | $349,000 | -7.9% | $237 / Sq Ft |
| 10/27/2011 10/27/11 | Price Changed | $379,000 | -4.8% | $257 / Sq Ft |
| 09/06/2011 09/06/11 | Price Changed | $398,000 | -4.1% | $270 / Sq Ft |
| 06/12/2011 06/12/11 | Price Changed | $415,000 | -3.3% | $281 / Sq Ft |
| 04/30/2011 04/30/11 | For Sale | $429,000 | -- | $291 / Sq Ft |
Tax History Compared to Growth
Tax History
| Year | Tax Paid | Tax Assessment Tax Assessment Total Assessment is a certain percentage of the fair market value that is determined by local assessors to be the total taxable value of land and additions on the property. | Land | Improvement |
|---|---|---|---|---|
| 2025 | $10,263 | $811,822 | $205,661 | $606,161 |
| 2023 | $10,263 | $780,300 | $197,676 | $582,624 |
| 2022 | $10,448 | $765,000 | $193,800 | $571,200 |
| 2021 | $6,728 | $469,938 | $77,292 | $392,646 |
| 2020 | $6,453 | $465,120 | $76,500 | $388,620 |
| 2019 | $6,327 | $456,000 | $75,000 | $381,000 |
| 2018 | $5,311 | $380,839 | $95,207 | $285,632 |
| 2017 | $5,274 | $373,373 | $93,341 | $280,032 |
| 2016 | $5,140 | $366,053 | $91,511 | $274,542 |
| 2015 | $4,936 | $360,557 | $90,138 | $270,419 |
| 2014 | $4,752 | $323,000 | $81,000 | $242,000 |
Agents Affiliated with this Home
-
Greg Browne
G
Seller's Agent in 2018
Greg Browne
Bennion Deville Homes
(760) 449-7438
26 Total Sales
-
John Houston

Buyer's Agent in 2018
John Houston
Compass
(760) 898-0696
4 in this area
48 Total Sales
-
Jeff Blacker

Seller's Agent in 2012
Jeff Blacker
Compass
(760) 408-5075
7 in this area
112 Total Sales
-
Charles Grigg
C
Buyer's Agent in 2012
Charles Grigg
Bennion Deville Homes
(760) 898-0334
22 Total Sales
-
C
Buyer's Agent in 2012
Charlie Grigg
Map
Source: The MLS
MLS Number: 41426972
APN: 508-103-035
- 1456 Tiffany Cir N
- 1366 Tiffany Cir N
- 161 Holliday Way
- 151 Holliday Way
- 1334 Tiffany Cir S
- 1293 Tiffany Cir N
- 1254 Tiffany Cir N
- 211 N Sunrise Way
- 1346 E Andreas Rd
- 73 73a Alesandro
- 4 Arapaho St
- 1268 E Ramon Rd Unit 9
- 1268 E Ramon Rd Unit 38
- 1268 E Ramon Rd Unit 31
- 280 S Avenida Caballeros Unit 268
- 280 S Avenida Caballeros Unit 223
- 280 S Avenida Caballeros Unit 238
- 280 S Avenida Caballeros Unit 116
- 280 S Avenida Caballeros Unit 266
- 280 S Avenida Caballeros Unit 271
