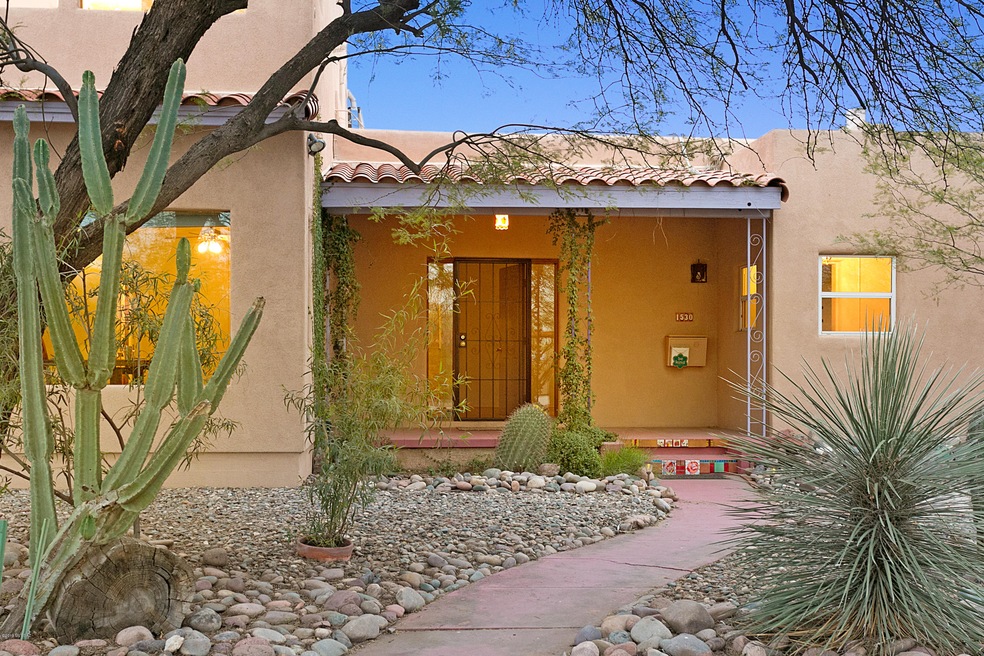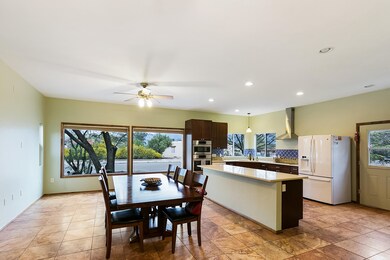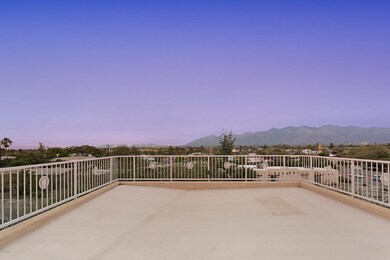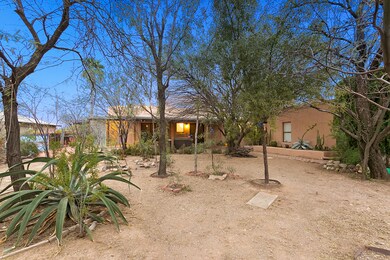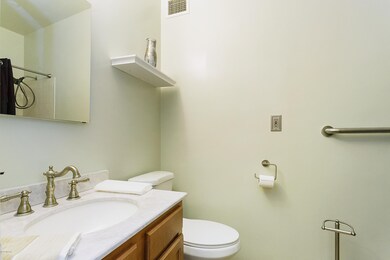
1530 E Spring St Tucson, AZ 85719
Jefferson Park NeighborhoodHighlights
- Guest House
- RV Parking in Community
- Deck
- Spa
- Panoramic View
- Living Room with Fireplace
About This Home
As of May 2019Panoramic Mountain & City views in Central Tucson? YES! Truly one of the most original properties in Tucson features a Casita/Guest House built 1935; main house built 1955 & oversized Kitchen/Great Room, upstairs Master Suite & Roof Deck added in 2009. Updated kitchen & main house baths in 2017. Walk to UA! The best of both worlds loaded with unique personality & charm plus modern amenities. A park-like back yard has shade trees, raised beds, covered patios & personality plus! This is NOT a cookie cutter home. This home could be Party Central! Need an extra kitchen for holiday gatherings? The huge laundry room was the original 1955 kitchen & has room for another oven/stove; large freezer &/or fridge. Storage? Yes! The under-the-stairs cupboard (closet) is the Harry Potter Deluxe! [Read On!
Last Agent to Sell the Property
Carrie Hall
Long Realty Listed on: 03/29/2019
Home Details
Home Type
- Single Family
Est. Annual Taxes
- $4,334
Year Built
- Built in 1935
Lot Details
- 0.26 Acre Lot
- Lot Dimensions are 75 x 150 x 85 x 150
- Property fronts an alley
- Wood Fence
- Block Wall Fence
- Drip System Landscaping
- Garden
- Back and Front Yard
- Property is zoned Tucson - R1
Property Views
- Panoramic
- City
- Mountain
Home Design
- Southwestern Architecture
- Rolled or Hot Mop Roof
- Masonry
Interior Spaces
- 3,162 Sq Ft Home
- 2-Story Property
- Ceiling Fan
- Skylights
- Wood Burning Fireplace
- Double Pane Windows
- Window Treatments
- Family Room
- Living Room with Fireplace
- 2 Fireplaces
- Dining Room
- Den with Fireplace
- Bonus Room
- Storage
Kitchen
- Walk-In Pantry
- Electric Range
- Recirculated Exhaust Fan
- Dishwasher
- Kitchen Island
- Disposal
Flooring
- Wood
- Carpet
- Stone
- Ceramic Tile
Bedrooms and Bathrooms
- 4 Bedrooms
- Walk-In Closet
- Jack-and-Jill Bathroom
- 4 Full Bathrooms
- Soaking Tub
- Bathtub with Shower
- Exhaust Fan In Bathroom
Laundry
- Laundry Room
- Dryer
- Washer
- Sink Near Laundry
Parking
- 2 Car Detached Garage
- Garage Door Opener
- Gravel Driveway
Outdoor Features
- Spa
- Deck
- Covered patio or porch
Schools
- Banks Elementary School
- Doolen Middle School
- Catalina High School
Utilities
- Forced Air Zoned Cooling and Heating System
- Cooling System Mounted In Outer Wall Opening
- Natural Gas Water Heater
- High Speed Internet
- Phone Available
- Cable TV Available
Additional Features
- North or South Exposure
- Guest House
Community Details
- Jefferson Park Subdivision
- The community has rules related to deed restrictions
- RV Parking in Community
Ownership History
Purchase Details
Purchase Details
Home Financials for this Owner
Home Financials are based on the most recent Mortgage that was taken out on this home.Purchase Details
Home Financials for this Owner
Home Financials are based on the most recent Mortgage that was taken out on this home.Purchase Details
Home Financials for this Owner
Home Financials are based on the most recent Mortgage that was taken out on this home.Purchase Details
Home Financials for this Owner
Home Financials are based on the most recent Mortgage that was taken out on this home.Purchase Details
Purchase Details
Similar Homes in Tucson, AZ
Home Values in the Area
Average Home Value in this Area
Purchase History
| Date | Type | Sale Price | Title Company |
|---|---|---|---|
| Warranty Deed | -- | None Listed On Document | |
| Interfamily Deed Transfer | -- | Catalina Title Agency | |
| Warranty Deed | $429,900 | Catalina Title Agency | |
| Warranty Deed | $365,000 | Stewart Title & Tr Of Tucson | |
| Warranty Deed | $195,000 | -- | |
| Warranty Deed | $165,000 | -- | |
| Interfamily Deed Transfer | -- | -- | |
| Cash Sale Deed | $138,000 | -- |
Mortgage History
| Date | Status | Loan Amount | Loan Type |
|---|---|---|---|
| Previous Owner | $311,900 | New Conventional | |
| Previous Owner | $315,644 | FHA | |
| Previous Owner | $320,336 | FHA | |
| Previous Owner | $300,700 | New Conventional | |
| Previous Owner | $156,912 | New Conventional | |
| Previous Owner | $50,000 | Credit Line Revolving | |
| Previous Owner | $156,000 | New Conventional |
Property History
| Date | Event | Price | Change | Sq Ft Price |
|---|---|---|---|---|
| 05/06/2019 05/06/19 | Sold | $429,900 | 0.0% | $136 / Sq Ft |
| 04/06/2019 04/06/19 | Pending | -- | -- | -- |
| 03/29/2019 03/29/19 | For Sale | $429,900 | +17.8% | $136 / Sq Ft |
| 10/28/2016 10/28/16 | Sold | $365,000 | 0.0% | $115 / Sq Ft |
| 09/28/2016 09/28/16 | Pending | -- | -- | -- |
| 08/04/2016 08/04/16 | For Sale | $365,000 | -- | $115 / Sq Ft |
Tax History Compared to Growth
Tax History
| Year | Tax Paid | Tax Assessment Tax Assessment Total Assessment is a certain percentage of the fair market value that is determined by local assessors to be the total taxable value of land and additions on the property. | Land | Improvement |
|---|---|---|---|---|
| 2024 | $5,241 | $43,841 | -- | -- |
| 2023 | $4,911 | $41,753 | $0 | $0 |
| 2022 | $4,938 | $39,765 | $0 | $0 |
| 2021 | $4,877 | $36,068 | $0 | $0 |
| 2020 | $4,678 | $36,068 | $0 | $0 |
| 2019 | $4,544 | $36,680 | $0 | $0 |
| 2018 | $4,334 | $31,393 | $0 | $0 |
| 2017 | $4,168 | $31,393 | $0 | $0 |
| 2016 | $4,155 | $30,571 | $0 | $0 |
| 2015 | $3,974 | $29,115 | $0 | $0 |
Agents Affiliated with this Home
-
C
Seller's Agent in 2019
Carrie Hall
Long Realty
-

Seller Co-Listing Agent in 2019
Karen Barrera
Long Realty
(520) 603-9313
54 Total Sales
-

Buyer's Agent in 2019
Becca Grappin
Tierra Antigua Realty
(520) 678-1593
151 Total Sales
-

Seller's Agent in 2016
Calvin Case
OMNI Homes International
(520) 474-1777
2 in this area
290 Total Sales
Map
Source: MLS of Southern Arizona
MLS Number: 21908593
APN: 113-10-3900
- 1628 E Grant Rd
- 1410 E Water St
- 1403 E Water St
- 1412 E Silver St
- 1433 E Silver St
- 1300 E Grant Rd
- 1646 E Copper St
- 1130 E Spring St
- 1701 E Waverly St
- 1912 E Water St
- 1928 E Copper St
- 1419 E Linden St
- 1818 E Mitchell St
- 1125 E Seneca St
- 1816 E Waverly St
- 1640 E Linden St
- 2031 E Silver St
- 2125 E Juanita St
- 2001 E Conner Stravenue Unit SV
- 1695 E Glenn St
