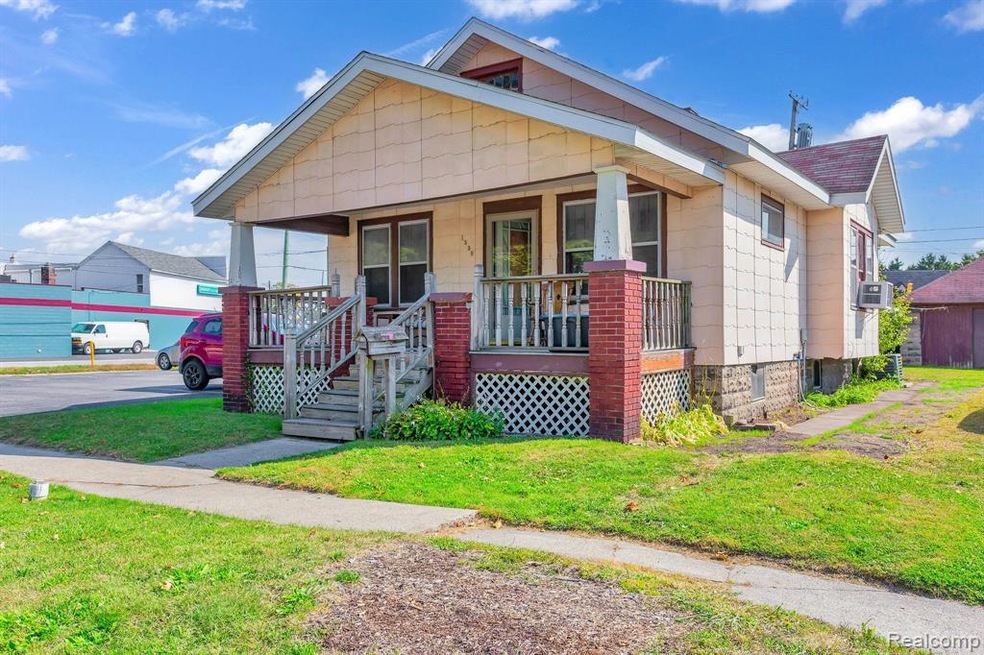
$79,000
- 3 Beds
- 1 Bath
- 964 Sq Ft
- 1329 Minnie St
- Port Huron, MI
Charming Bungalow with Endless Potential! This cozy bungalow is bursting with character and just waiting for the right touch. From the inviting front porch to the original details inside, you'll find charm around every corner. With a little love and creativity, this home could truly shine. Great opportunity for investors or anyone looking to bring their vision to life.
Lisa Glombowski Realty Executives Home Towne
