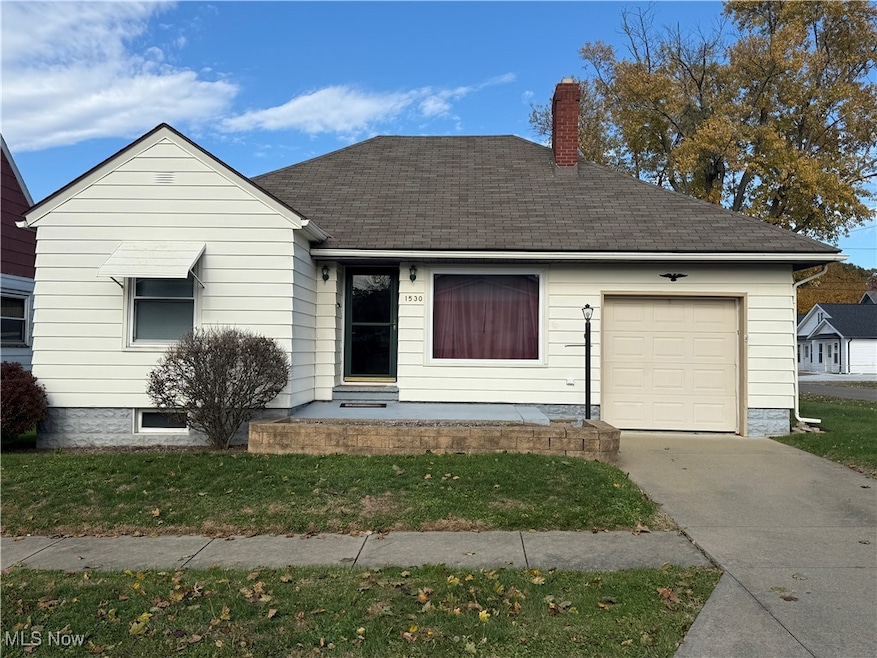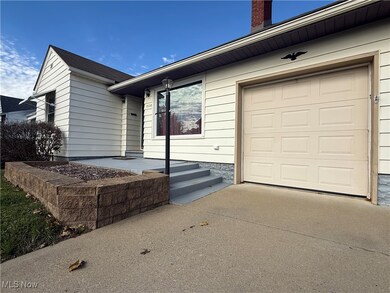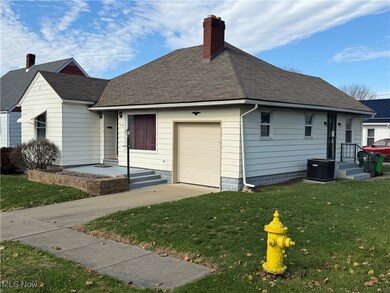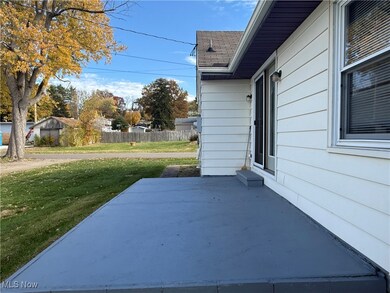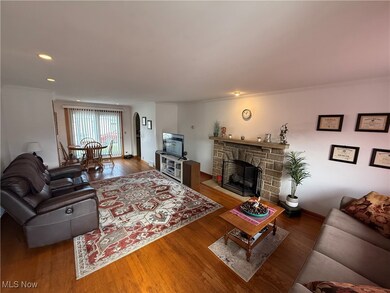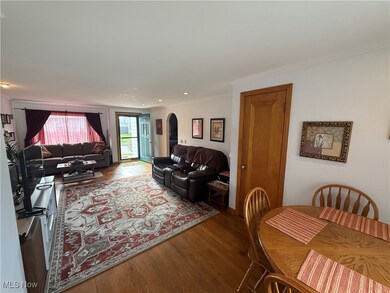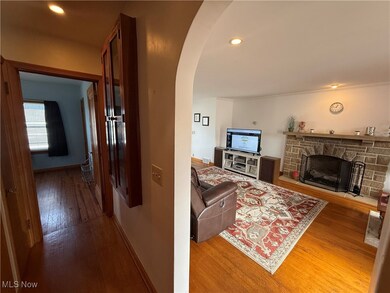1530 Elm St Coshocton, OH 43812
Estimated payment $798/month
Highlights
- No HOA
- Central Air
- Gas Fireplace
- 1 Car Attached Garage
- Heating System Uses Gas
- 1-Story Property
About This Home
This well-maintained ranch style home is in a desirable neighborhood conveniently located within walking distance to Coshocton Regional Medical Center. As you walk into the home, you'll notice the original hardwood floors throughout the living room, that leads into the 2 bedrooms. The home features first floor living with the option of laundry on the main level or basement, attached 1 car garage, and B dry full basement that could be easily finished. All appliances will convey to the new owners. This turn-key home has it all. The only thing missing is you! Don't waste any time! Schedule a showing today!
Listing Agent
Century 21 Court Square Realty, Inc. Brokerage Email: 740-622-3731, pncovic@aol.com License #2020000982 Listed on: 11/05/2025

Home Details
Home Type
- Single Family
Est. Annual Taxes
- $880
Year Built
- Built in 1942
Lot Details
- 3,598 Sq Ft Lot
Parking
- 1 Car Attached Garage
- On-Street Parking
Home Design
- Aluminum Siding
Interior Spaces
- 952 Sq Ft Home
- 1-Story Property
- Gas Fireplace
- Range
Bedrooms and Bathrooms
- 2 Main Level Bedrooms
- 1 Full Bathroom
Laundry
- Dryer
- Washer
Basement
- Basement Fills Entire Space Under The House
- Laundry in Basement
Utilities
- Central Air
- Heating System Uses Gas
Community Details
- No Home Owners Association
- Board/Trade Third Add Subdivision
Listing and Financial Details
- Assessor Parcel Number 04300-001-947-00
Map
Home Values in the Area
Average Home Value in this Area
Tax History
| Year | Tax Paid | Tax Assessment Tax Assessment Total Assessment is a certain percentage of the fair market value that is determined by local assessors to be the total taxable value of land and additions on the property. | Land | Improvement |
|---|---|---|---|---|
| 2024 | $880 | $31,090 | $4,490 | $26,600 |
| 2023 | $880 | $23,541 | $3,451 | $20,090 |
| 2022 | $707 | $23,541 | $3,451 | $20,090 |
| 2021 | $709 | $23,541 | $3,451 | $20,090 |
| 2020 | $1,004 | $20,346 | $3,623 | $16,723 |
| 2019 | $1,019 | $20,391 | $3,668 | $16,723 |
| 2018 | $987 | $20,391 | $3,668 | $16,723 |
| 2017 | $949 | $18,473 | $3,269 | $15,204 |
| 2016 | $910 | $18,473 | $3,269 | $15,204 |
| 2015 | $939 | $18,473 | $3,269 | $15,204 |
| 2014 | $939 | $20,455 | $5,233 | $15,222 |
Property History
| Date | Event | Price | List to Sale | Price per Sq Ft | Prior Sale |
|---|---|---|---|---|---|
| 11/07/2025 11/07/25 | Pending | -- | -- | -- | |
| 11/05/2025 11/05/25 | For Sale | $137,500 | +85.8% | $144 / Sq Ft | |
| 11/01/2019 11/01/19 | Sold | $74,000 | -1.2% | $78 / Sq Ft | View Prior Sale |
| 10/07/2019 10/07/19 | Pending | -- | -- | -- | |
| 09/12/2019 09/12/19 | For Sale | $74,900 | -- | $79 / Sq Ft |
Purchase History
| Date | Type | Sale Price | Title Company |
|---|---|---|---|
| Warranty Deed | $74,000 | None Available | |
| Quit Claim Deed | -- | -- | |
| Deed | -- | -- | |
| Deed | $65,000 | -- | |
| Deed | -- | -- |
Mortgage History
| Date | Status | Loan Amount | Loan Type |
|---|---|---|---|
| Open | $59,200 | New Conventional |
Source: MLS Now
MLS Number: 5170163
APN: 04300-001-947-00
- 1521 Elm St
- 1518 Walnut St
- 0 Adams St
- 540 Cambridge Rd
- 1706 Adams St
- 1333 Kenilworth Ave
- 1822 Adams St
- 597 S 12th St
- 1601 NE Main St
- Lot 7 Country Club Dr
- Lot 2 Country Club Dr
- Lot 1 Country Club Dr
- Lot 5 Country Club Dr
- Lot 4 Country Club Dr
- Lot 3 Country Club Dr
- Lot 6 Country Club Dr
- Lot# 1, S 12th St
- 123 S 12th St
- 4 S 12th St
- 6 S 12th St
