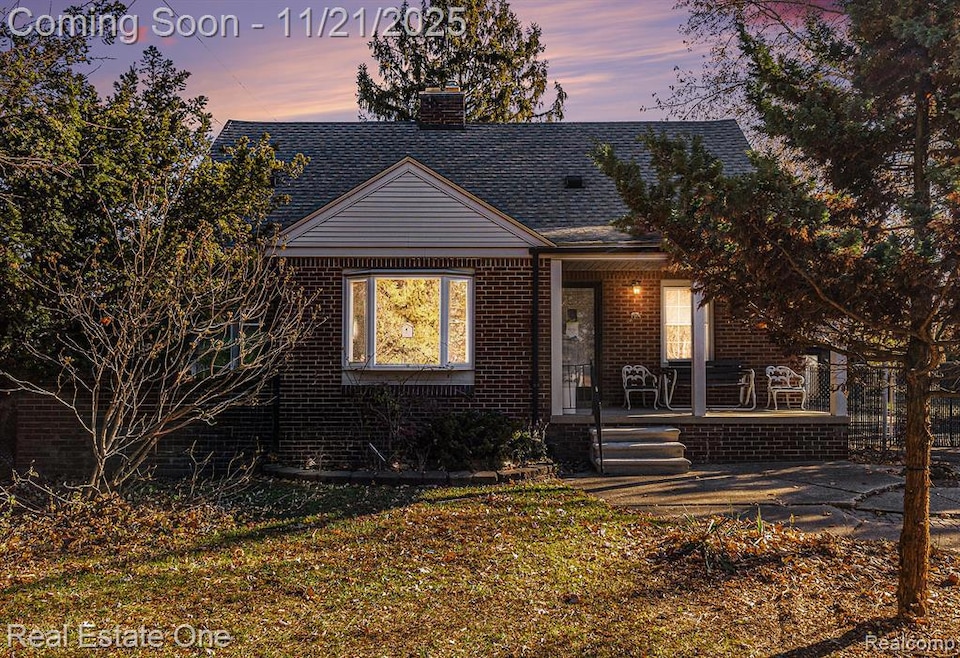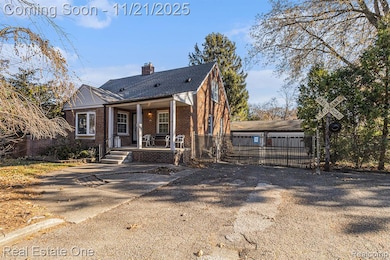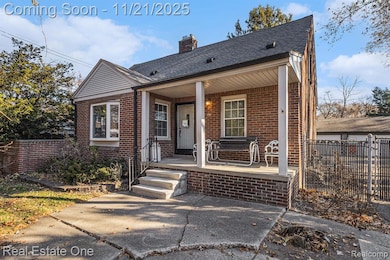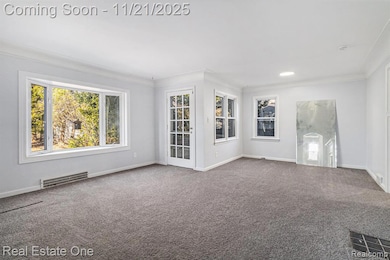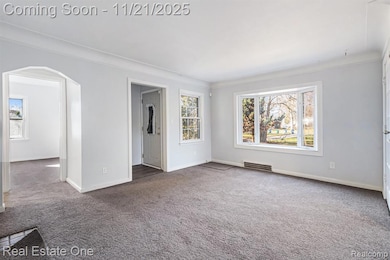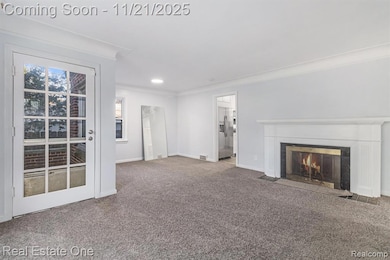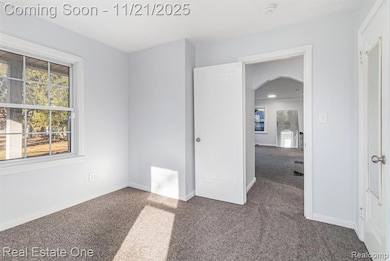1530 Hubbard St Garden City, MI 48135
Estimated payment $2,105/month
Highlights
- 1.6 Acre Lot
- Ground Level Unit
- 6 Car Detached Garage
- Cape Cod Architecture
- No HOA
- Security System Owned
About This Home
Welcome home to this beautifully updated Garden City property sitting on a rare 1.6-acre private, fenced lot! Nearly every feature has been upgraded for comfort, efficiency, and modern style. Recent updates include 2023 alarm systems on both the house and garage (separate systems) and professional duct cleaning. In 2024, the home received a brand-new furnace, A/C unit, electrical box, bathroom vanity and cabinets, kitchen cabinets with granite countertops, stainless steel refrigerator, dishwasher, microwave, garbage disposal, washer, dryer, new LVP flooring in the kitchen and both entries, fresh paint throughout the home and basement, new light fixtures, and a new patio door. Brand-new carpet installed in 2025. Enjoy cooking on the gas stove (approx. 5 years old) and cozy evenings by the natural fireplace. The property also features an oversized detached garage that can accommodate approximately seven cars—perfect for hobbyists or extra storage, must see in person! Spacious yard offers privacy and room to expand or entertain. BATVAI
Home Details
Home Type
- Single Family
Est. Annual Taxes
Year Built
- Built in 1945 | Remodeled in 2024
Lot Details
- 1.6 Acre Lot
- Lot Dimensions are 414.9x168
Home Design
- Cape Cod Architecture
- Brick Exterior Construction
- Block Foundation
- Asphalt Roof
Interior Spaces
- 1,472 Sq Ft Home
- 3-Story Property
- Family Room with Fireplace
- Security System Owned
- Unfinished Basement
Bedrooms and Bathrooms
- 4 Bedrooms
- 1 Full Bathroom
Parking
- 6 Car Detached Garage
- Heated Garage
- Workshop in Garage
- Front Facing Garage
- Garage Door Opener
Location
- Ground Level Unit
Utilities
- Forced Air Heating and Cooling System
- Heating System Uses Natural Gas
- Natural Gas Water Heater
Community Details
- No Home Owners Association
Listing and Financial Details
- Assessor Parcel Number 35020990021000
Map
Home Values in the Area
Average Home Value in this Area
Tax History
| Year | Tax Paid | Tax Assessment Tax Assessment Total Assessment is a certain percentage of the fair market value that is determined by local assessors to be the total taxable value of land and additions on the property. | Land | Improvement |
|---|---|---|---|---|
| 2025 | $4,077 | $129,800 | $0 | $0 |
| 2024 | $4,077 | $123,600 | $0 | $0 |
| 2023 | $3,310 | $107,500 | $0 | $0 |
| 2022 | $3,702 | $95,800 | $0 | $0 |
| 2021 | $3,620 | $89,200 | $0 | $0 |
| 2020 | $3,625 | $80,900 | $0 | $0 |
| 2019 | $2,982 | $74,100 | $0 | $0 |
| 2018 | $2,647 | $64,300 | $0 | $0 |
| 2017 | $846 | $61,400 | $0 | $0 |
| 2016 | $3,002 | $60,000 | $0 | $0 |
| 2015 | $5,440 | $58,800 | $0 | $0 |
| 2013 | $5,270 | $53,800 | $0 | $0 |
| 2012 | $2,851 | $52,600 | $16,000 | $36,600 |
Property History
| Date | Event | Price | List to Sale | Price per Sq Ft |
|---|---|---|---|---|
| 11/21/2025 11/21/25 | For Sale | $325,000 | -- | $221 / Sq Ft |
Purchase History
| Date | Type | Sale Price | Title Company |
|---|---|---|---|
| Personal Reps Deed | -- | Guerriero Anthony S | |
| Personal Reps Deed | -- | None Listed On Document |
Source: Realcomp
MLS Number: 20251053518
APN: 35-020-99-0021-000
- 32551 Hennepin St
- 32529 Brown St
- 32544 Bock St
- 31780 Pierce St
- 31730 Marquette St
- 31549 John Hauk St
- 31426 Hennepin St
- 31732 Alvin St
- 31941 Kathryn St
- 33230 Rosslyn Ave
- 33494 Brown St
- 140 Hubbard St
- 33545 Hennepin St
- 31710 Leona St
- 32251 Elmwood St
- 980 Radcliff St
- 33541 Florence St
- 960 Radcliff St
- 30808 Sheridan St
- 30759 Ford Rd
- 31973 Bock St
- 31973 Brown St
- 31216 Pardo #4 St
- 121 Waterbury Ct Unit 125
- 252 Waterbury Ct Unit 116
- 332 S Hubbard Ct
- 33014 Trafalgar Square
- 33715 Birchlawn
- 32750 Maplewood St
- 33710 Alta St
- 32751 Marco Ave
- 130 E Tami Cir
- 31074 Birchwood St
- 31450 Avondale St
- 5925-5995 N Wildwood St
- 29744 Rosslyn Ave
- 34567 Elmwood St
- 7127 Bonnie Dr
- 5800 N Christine
- 34601 Elmwood St
