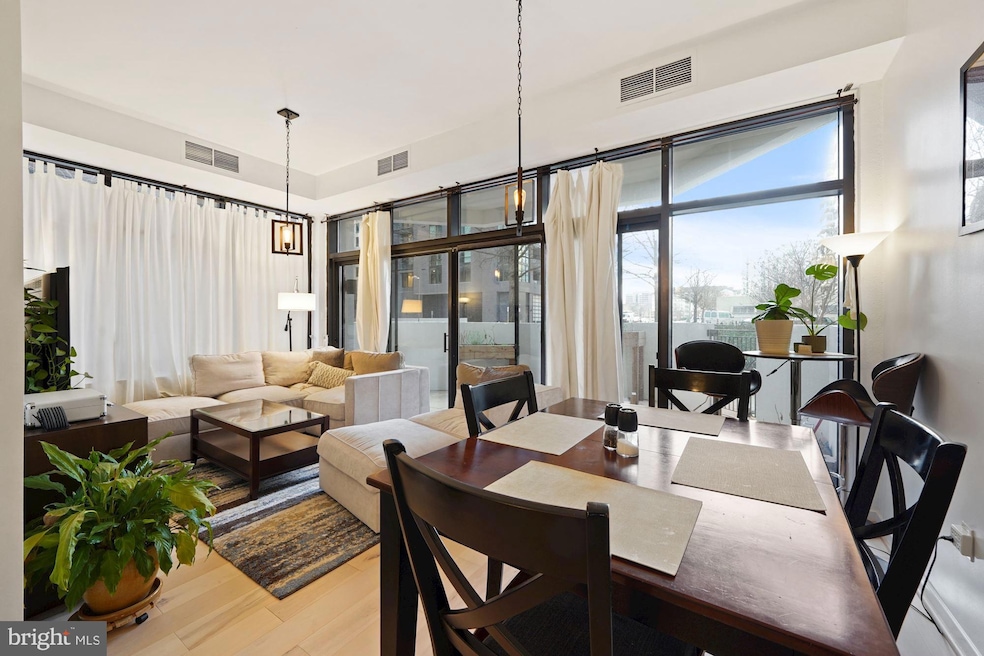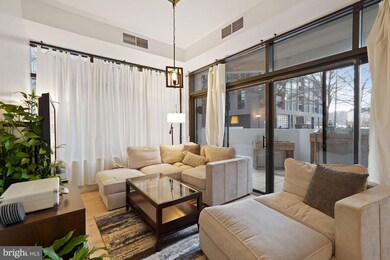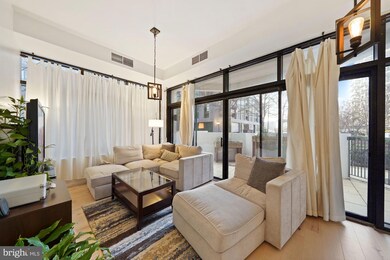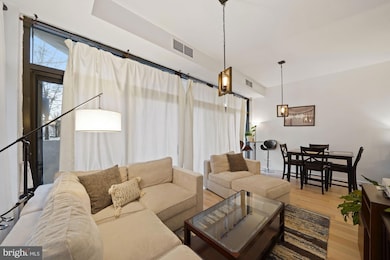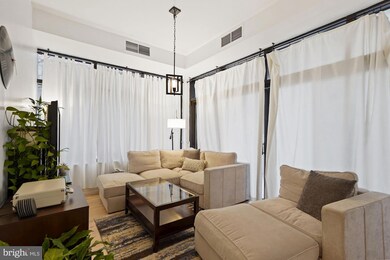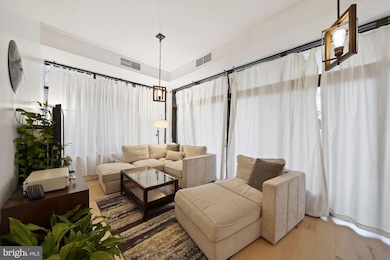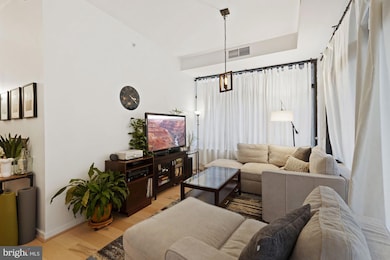
The Atrium 1530 Key Blvd Unit 131 Arlington, VA 22209
Highlights
- Concierge
- 5-minute walk to Rosslyn
- Contemporary Architecture
- Dorothy Hamm Middle School Rated A
- Fitness Center
- Community Pool
About This Home
As of April 2025This is truly a unique and beautiful 2 bedroom /1 bath home at the Atrium. It’s been totally redone and features high ceilings, tons of natural light and a large private patio. The gourmet kitchen boasts stainless steel appliances, granite countertops, a washer/dryer combo and tons of storage and counter area. The home has been gorgeously renovated with new floors throughout. There is an underground parking spot and extra storage. The amenities of the Atrium include on-site property manager, party room, fitness center, jacuzzi tub, sauna, outdoor pool, tennis court, grill & picnic area, 24 hr concierge and on-site dry cleaners. Rent includes parking, water, trash removal and Verizon FiOS internet & cable. This is a pet friendly building! The Atrium is located in the heart of Rosslyn and close to so many things! Close to Rosslyn Metro (.3 miles), Georgetown (.9 miles), the Potomac River, Roosevelt Island (.9 miles) Trader Joes (1.3 miles) and tons of shops and restaurants.
Last Agent to Sell the Property
Weichert, REALTORS License #0225099347 Listed on: 03/24/2025

Property Details
Home Type
- Condominium
Est. Annual Taxes
- $5,278
Year Built
- Built in 1986
HOA Fees
- $886 Monthly HOA Fees
Parking
- Subterranean Parking
- Basement Garage
Home Design
- Contemporary Architecture
- Brick Exterior Construction
Interior Spaces
- 995 Sq Ft Home
- Property has 1 Level
Kitchen
- Stove
- Built-In Microwave
- Ice Maker
- Dishwasher
- Stainless Steel Appliances
- Disposal
Bedrooms and Bathrooms
- 2 Main Level Bedrooms
- 1 Full Bathroom
Laundry
- Laundry in unit
- Dryer
- Washer
Schools
- Innovation Elementary School
- Dorothy Hamm Middle School
- Yorktown High School
Utilities
- Forced Air Heating and Cooling System
- Electric Water Heater
Listing and Financial Details
- Assessor Parcel Number 16-034-061
Community Details
Overview
- Association fees include cable TV, exterior building maintenance, pool(s), reserve funds, sauna, sewer, snow removal, trash, water, health club
- High-Rise Condominium
- Atrium Condo Subdivision
Amenities
- Concierge
- Picnic Area
- Community Center
- Party Room
- Elevator
Recreation
- Community Spa
Pet Policy
- Limit on the number of pets
- Pet Size Limit
- Dogs and Cats Allowed
Security
- Security Service
Ownership History
Purchase Details
Home Financials for this Owner
Home Financials are based on the most recent Mortgage that was taken out on this home.Purchase Details
Home Financials for this Owner
Home Financials are based on the most recent Mortgage that was taken out on this home.Purchase Details
Home Financials for this Owner
Home Financials are based on the most recent Mortgage that was taken out on this home.Purchase Details
Home Financials for this Owner
Home Financials are based on the most recent Mortgage that was taken out on this home.Purchase Details
Home Financials for this Owner
Home Financials are based on the most recent Mortgage that was taken out on this home.Purchase Details
Home Financials for this Owner
Home Financials are based on the most recent Mortgage that was taken out on this home.Similar Homes in Arlington, VA
Home Values in the Area
Average Home Value in this Area
Purchase History
| Date | Type | Sale Price | Title Company |
|---|---|---|---|
| Warranty Deed | $590,000 | First American Title | |
| Deed | $525,000 | Commonwealth Land Title | |
| Warranty Deed | $400,000 | -- | |
| Warranty Deed | $370,000 | -- | |
| Deed | $253,000 | -- | |
| Deed | $129,000 | -- |
Mortgage History
| Date | Status | Loan Amount | Loan Type |
|---|---|---|---|
| Open | $472,000 | New Conventional | |
| Previous Owner | $414,000 | New Conventional | |
| Previous Owner | $420,000 | New Conventional | |
| Previous Owner | $20,000 | Credit Line Revolving | |
| Previous Owner | $300,000 | New Conventional | |
| Previous Owner | $358,546 | VA | |
| Previous Owner | $296,000 | New Conventional | |
| Previous Owner | $240,000 | Adjustable Rate Mortgage/ARM | |
| Previous Owner | $118,429 | Credit Line Revolving | |
| Previous Owner | $150,000 | New Conventional | |
| Previous Owner | $103,200 | No Value Available |
Property History
| Date | Event | Price | Change | Sq Ft Price |
|---|---|---|---|---|
| 04/29/2025 04/29/25 | Sold | $590,000 | -3.3% | $593 / Sq Ft |
| 03/24/2025 03/24/25 | For Sale | $610,000 | 0.0% | $613 / Sq Ft |
| 10/16/2023 10/16/23 | Rented | $3,000 | 0.0% | -- |
| 09/27/2023 09/27/23 | For Rent | $3,000 | 0.0% | -- |
| 01/30/2022 01/30/22 | Rented | $3,000 | 0.0% | -- |
| 01/14/2022 01/14/22 | For Rent | $3,000 | 0.0% | -- |
| 05/28/2019 05/28/19 | Sold | $525,000 | -0.8% | $528 / Sq Ft |
| 04/19/2019 04/19/19 | Pending | -- | -- | -- |
| 04/01/2019 04/01/19 | For Sale | $529,000 | +0.8% | $532 / Sq Ft |
| 03/29/2019 03/29/19 | Off Market | $525,000 | -- | -- |
| 03/09/2019 03/09/19 | For Sale | $529,000 | +32.3% | $532 / Sq Ft |
| 01/10/2014 01/10/14 | Sold | $400,000 | -2.4% | $402 / Sq Ft |
| 07/29/2013 07/29/13 | Pending | -- | -- | -- |
| 07/12/2013 07/12/13 | Price Changed | $410,000 | -2.4% | $412 / Sq Ft |
| 06/21/2013 06/21/13 | For Sale | $419,900 | +5.0% | $422 / Sq Ft |
| 06/14/2013 06/14/13 | Off Market | $400,000 | -- | -- |
| 06/13/2013 06/13/13 | For Sale | $419,900 | 0.0% | $422 / Sq Ft |
| 06/06/2013 06/06/13 | Pending | -- | -- | -- |
| 05/23/2013 05/23/13 | For Sale | $419,900 | -- | $422 / Sq Ft |
Tax History Compared to Growth
Tax History
| Year | Tax Paid | Tax Assessment Tax Assessment Total Assessment is a certain percentage of the fair market value that is determined by local assessors to be the total taxable value of land and additions on the property. | Land | Improvement |
|---|---|---|---|---|
| 2025 | $5,278 | $510,900 | $86,600 | $424,300 |
| 2024 | $5,278 | $510,900 | $86,600 | $424,300 |
| 2023 | $4,925 | $478,200 | $86,600 | $391,600 |
| 2022 | $4,844 | $470,300 | $86,600 | $383,700 |
| 2021 | $4,844 | $470,300 | $35,800 | $434,500 |
| 2020 | $4,825 | $470,300 | $35,800 | $434,500 |
| 2019 | $4,624 | $450,700 | $35,800 | $414,900 |
| 2018 | $4,457 | $443,000 | $35,800 | $407,200 |
| 2017 | $4,457 | $443,000 | $35,800 | $407,200 |
| 2016 | $4,279 | $431,800 | $35,800 | $396,000 |
| 2015 | $4,254 | $427,100 | $35,800 | $391,300 |
| 2014 | $3,776 | $379,100 | $35,800 | $343,300 |
Agents Affiliated with this Home
-
Lisa Koch

Seller's Agent in 2025
Lisa Koch
Weichert Corporate
(703) 801-7156
7 in this area
79 Total Sales
-
Carolanne Wilson

Buyer's Agent in 2025
Carolanne Wilson
Real Living at Home
(571) 499-1481
1 in this area
11 Total Sales
-
Eli Tucker

Buyer Co-Listing Agent in 2025
Eli Tucker
Real Living at Home
(703) 539-2529
22 in this area
272 Total Sales
-
Jennifer Smith-Kilpatrick
J
Buyer's Agent in 2023
Jennifer Smith-Kilpatrick
Real Broker, LLC
(703) 728-6907
90 Total Sales
-
Marvin Felix

Seller's Agent in 2019
Marvin Felix
Keller Williams Realty/Lee Beaver & Assoc.
(703) 586-3636
51 Total Sales
-
Gabriel Deukmaji

Seller's Agent in 2014
Gabriel Deukmaji
KW Metro Center
(703) 498-1790
2 in this area
81 Total Sales
About The Atrium
Map
Source: Bright MLS
MLS Number: VAAR2054746
APN: 16-034-061
- 1530 Key Blvd Unit 816
- 1530 Key Blvd Unit 112
- 1530 Key Blvd Unit 1318
- 1530 Key Blvd Unit 715
- 1530 Key Blvd Unit 326
- 1781 N Pierce St Unit 1201
- 1781 N Pierce St Unit 303
- 1781 N Pierce St Unit 2201
- 1527 N Colonial Terrace Unit B
- 1507 N Colonial Ct
- 1503 N Colonial Ct
- 1563 N Colonial Terrace Unit 401Z
- 1565 N Colonial Terrace Unit 104Z
- 1881 N Nash St Unit 2109
- 1881 N Nash St Unit 607
- 1610 N Queen St Unit 215
- 1610 N Queen St Unit 211
- 1610 N Queen St Unit 247
- 1600 N Oak St Unit 1125
- 1600 N Oak St Unit 1233
