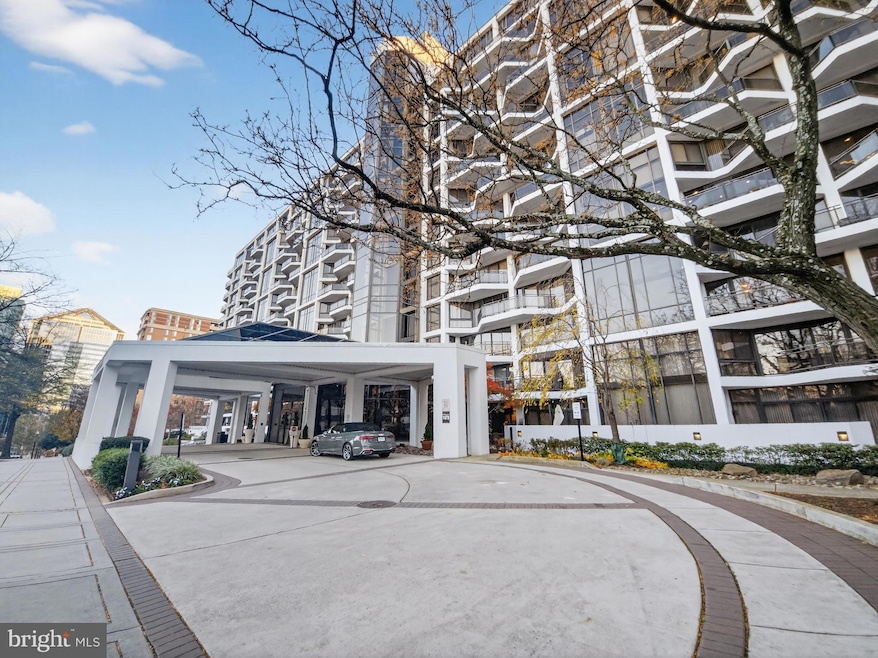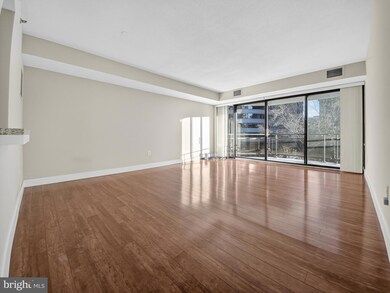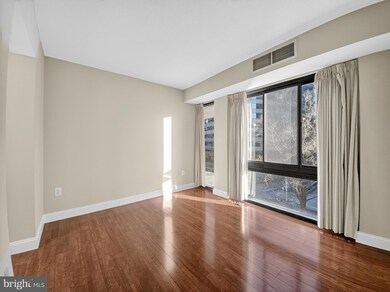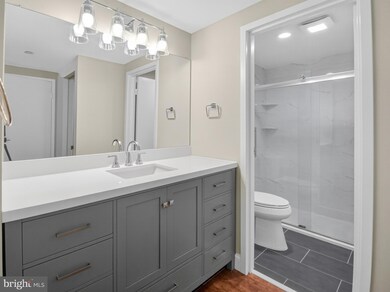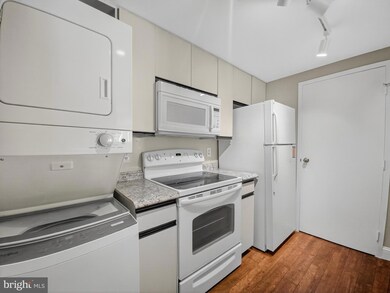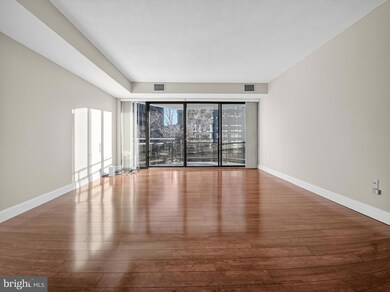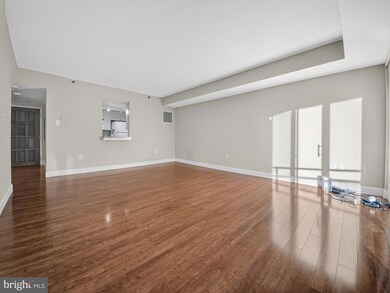The Atrium 1530 Key Blvd Unit 517 Floor 5 Arlington, VA 22209
Highlights
- Fitness Center
- 5-minute walk to Rosslyn
- Open Floorplan
- Dorothy Hamm Middle School Rated A
- City View
- Contemporary Architecture
About This Home
Welcome to The Atrium, one of Rosslyn’s premier luxury residences. This freshly updated condo offers an unbeatable location just two blocks from the Metro, with easy access to Georgetown, Clarendon, DCA, and IAD. Inside, you'll find floor-to-ceiling windows that fill the space with natural light, hardwood flooring throughout, and a modern kitchen with recently updated appliances. A generous private balcony extends your living space outdoors, perfect for morning coffee or evening gatherings. The Atrium offers full-service amenities including a 24-hour concierge, on-site management, fitness center, outdoor pool, and tennis courts. One reserved garage parking space is included. Application fee is $40 per adult. First month’s rent and security deposit due at lease signing. Longer lease terms preferred.
Listing Agent
(703) 522-6444 John@JohnAkhavan.com Realty ONE Group Capital Listed on: 11/18/2025
Condo Details
Home Type
- Condominium
Est. Annual Taxes
- $4,074
Year Built
- Built in 1986
Parking
- Garage Door Opener
Home Design
- Contemporary Architecture
- Entry on the 5th floor
- Brick Exterior Construction
Interior Spaces
- 765 Sq Ft Home
- Property has 1 Level
- Open Floorplan
- Window Treatments
- Combination Dining and Living Room
Kitchen
- Electric Oven or Range
- Built-In Microwave
- Dishwasher
- Upgraded Countertops
- Disposal
Bedrooms and Bathrooms
- 1 Main Level Bedroom
- Walk-In Closet
- 1 Full Bathroom
Laundry
- Laundry in unit
- Stacked Washer and Dryer
Utilities
- Central Air
- Back Up Electric Heat Pump System
- Electric Water Heater
Listing and Financial Details
- Residential Lease
- Security Deposit $2,650
- Tenant pays for electricity, HVAC maintenance, light bulbs/filters/fuses/alarm care, minor interior maintenance
- No Smoking Allowed
- 12-Month Min and 36-Month Max Lease Term
- Available 11/18/25
- $40 Application Fee
- Assessor Parcel Number 16-034-155
Community Details
Overview
- Association fees include cable TV, common area maintenance, high speed internet, insurance, management, pool(s), reserve funds, sauna, sewer, snow removal, trash, water
- 4 Elevators
- High-Rise Condominium
- Rosslyn Subdivision
- Property Manager
Amenities
- Meeting Room
- Party Room
Recreation
- Community Spa
Pet Policy
- No Pets Allowed
Security
- Security Service
Map
About The Atrium
Source: Bright MLS
MLS Number: VAAR2066200
APN: 16-034-155
- 1530 Key Blvd Unit 205
- 1530 Key Blvd Unit 1219
- 1530 Key Blvd Unit 125
- 1530 Key Blvd Unit 1310
- 1530 Key Blvd Unit 929
- 1530 Key Blvd Unit 715
- 1530 Key Blvd Unit 326
- 1781 N Pierce St Unit 303
- 1781 N Pierce St Unit 2401
- 1781 N Pierce St Unit 702
- 1781 N Pierce St Unit 1404
- 1781 N Pierce St Unit 1201
- 1411 Key Blvd Unit 304
- 1881 N Nash St Unit 1011
- 1881 N Nash St Unit 607
- 1881 N Nash St Unit 302
- 1881 N Nash St Unit 1706
- 1881 N Nash St Unit 210
- 1881 N Nash St Unit 408
- 1881 N Nash St Unit 2109
- 1530 Key Blvd Unit 930
- 1530 Key Blvd Unit 605
- 1530 Key Blvd Unit 201
- 1530 Key Blvd Unit 715
- 1781 N Pierce St Unit 604
- 1771-1788 N Pierce St Unit 414.1407464
- 1771-1788 N Pierce St Unit 1-2310.1407444
- 1771-1788 N Pierce St Unit 1-2410.1407430
- 1771-1788 N Pierce St Unit 311.1407425
- 1771-1788 N Pierce St Unit 1-2607.1407428
- 1771-1788 N Pierce St Unit 705.1407445
- 1771-1788 N Pierce St Unit 314.1407432
- 1771-1788 N Pierce St Unit 1-2416.1407426
- 1771-1788 N Pierce St Unit 1-2603.1407427
- 1800 N Oak St
- 1553 19th St N Unit 2
- 1788 N Pierce St
- 1817 N Quinn St
- 1596 N Colonial Terrace
- 1808 N Quinn St Unit FL5-ID358
