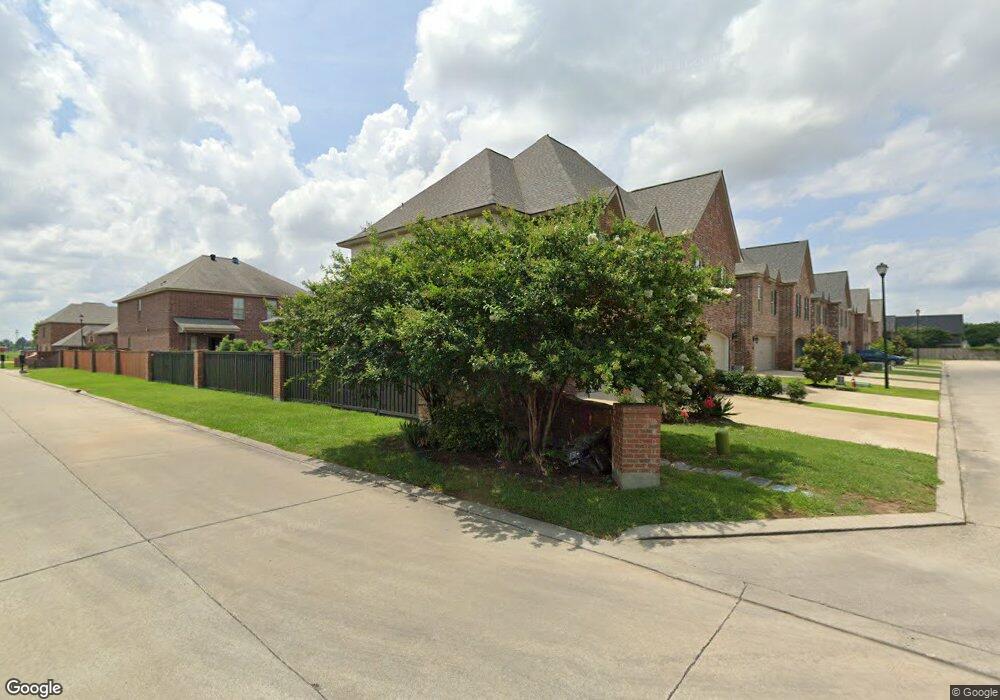1530 Lacadie Dr Unit 9 Lake Charles, LA 70605
Estimated Value: $273,000 - $291,617
3
Beds
3
Baths
2,152
Sq Ft
$131/Sq Ft
Est. Value
About This Home
This home is located at 1530 Lacadie Dr Unit 9, Lake Charles, LA 70605 and is currently estimated at $282,654, approximately $131 per square foot. 1530 Lacadie Dr Unit 9 is a home located in Calcasieu Parish with nearby schools including Dolby Elementary School, Francis Wyman Elementary School, and Center Elementary School.
Ownership History
Date
Name
Owned For
Owner Type
Purchase Details
Closed on
Jul 27, 2023
Sold by
Rushing Zachary Randall
Bought by
Harper Carolyn Bennett
Current Estimated Value
Home Financials for this Owner
Home Financials are based on the most recent Mortgage that was taken out on this home.
Original Mortgage
$228,000
Outstanding Balance
$222,688
Interest Rate
6.69%
Mortgage Type
New Conventional
Estimated Equity
$59,966
Purchase Details
Closed on
Mar 29, 2018
Sold by
Chamberlain Propertiesd Of Lk Charles Ll
Bought by
Rushing Zachary
Home Financials for this Owner
Home Financials are based on the most recent Mortgage that was taken out on this home.
Original Mortgage
$224,910
Interest Rate
4.38%
Mortgage Type
New Conventional
Create a Home Valuation Report for This Property
The Home Valuation Report is an in-depth analysis detailing your home's value as well as a comparison with similar homes in the area
Home Values in the Area
Average Home Value in this Area
Purchase History
| Date | Buyer | Sale Price | Title Company |
|---|---|---|---|
| Harper Carolyn Bennett | $285,000 | Armor Title | |
| Rushing Zachary | -- | -- |
Source: Public Records
Mortgage History
| Date | Status | Borrower | Loan Amount |
|---|---|---|---|
| Open | Harper Carolyn Bennett | $228,000 | |
| Closed | Harper Carolyn Bennett | $9,120 | |
| Previous Owner | Rushing Zachary | $224,910 |
Source: Public Records
Tax History Compared to Growth
Tax History
| Year | Tax Paid | Tax Assessment Tax Assessment Total Assessment is a certain percentage of the fair market value that is determined by local assessors to be the total taxable value of land and additions on the property. | Land | Improvement |
|---|---|---|---|---|
| 2024 | $1,679 | $23,840 | $1,330 | $22,510 |
| 2023 | $1,679 | $23,840 | $1,330 | $22,510 |
| 2022 | $1,693 | $23,840 | $1,330 | $22,510 |
| 2021 | $1,367 | $23,840 | $1,330 | $22,510 |
| 2020 | $2,076 | $21,540 | $1,280 | $20,260 |
| 2019 | $2,291 | $23,740 | $1,230 | $22,510 |
| 2018 | $119 | $1,230 | $1,230 | $0 |
Source: Public Records
Map
Nearby Homes
- 1530 L'Acadie Dr Unit 8
- 1530 L'Acadie Dr Unit 20
- 230 Crestwood St
- 333 Beauregard St
- 609 Dolby St
- 114 Crestwood St
- 445 Washington St
- Rosette West Indies Plan at Peyton's Place
- 132 Lee St
- 236 Overhill Dr
- 0 College Heights
- 131 Irvin St
- 1009 Jefferson Dr
- 111 Irvin St
- 1111 Jefferson Dr
- 334 Cobb Rd
- 354 Jefferson Dr
- 242 Spring St
- 624 Becky Ln
- 208 Dolby St
- 1530 L'Acadie Dr Unit 7
- 1530 L'Acadie Dr Unit 3
- 1530 L'Acadie Dr Unit 4
- 1530 Lacadie Dr Unit 1
- 1530 Lacadie Dr Unit 2
- 1530 Lacadie Dr
- 1530 L'Acadie Dr Unit 9
- 1530 Lacadie Dr Unit 19
- 1530 L'Acadie Dr
- 1530 L'Acadie Dr
- 5131 L'Acadie Dr
- 1530 L'Acadie Dr Unit 13
- 1530 L'Acadie Dr
- 1530 L'Acadie Dr
- 1530 L'Acadie Dr Unit 12
- 1530 L'Acadie Dr
- 1530 L'Acadie Dr
- 1530 L'Acadie Dr Unit 5
- 1530 L'Acadie Dr Unit 11
- 1530 L'Acadie Dr Unit 6
