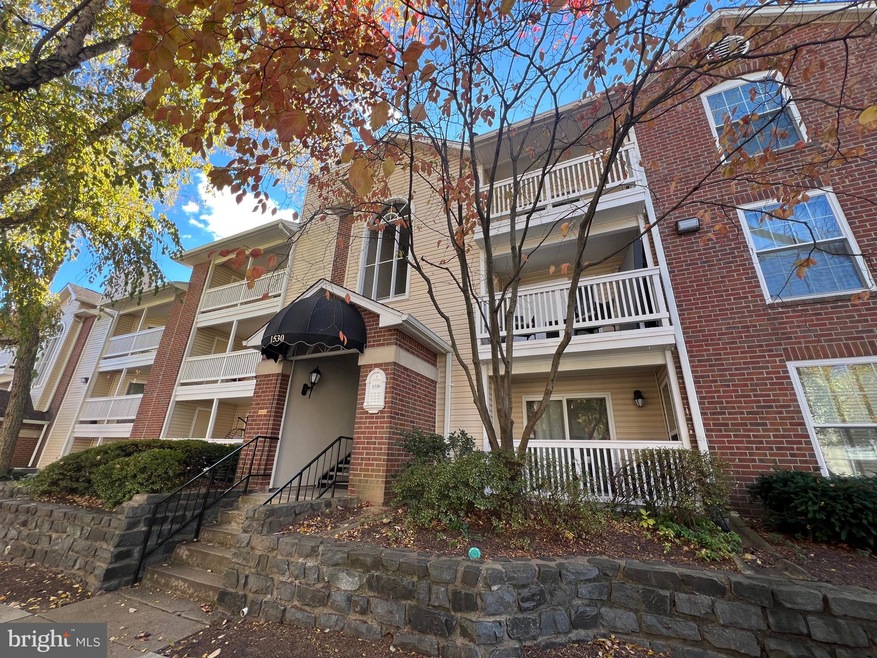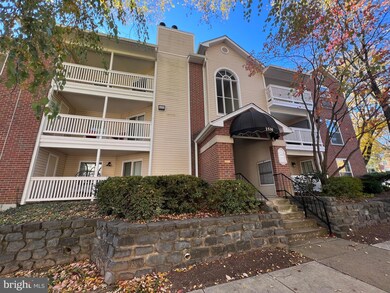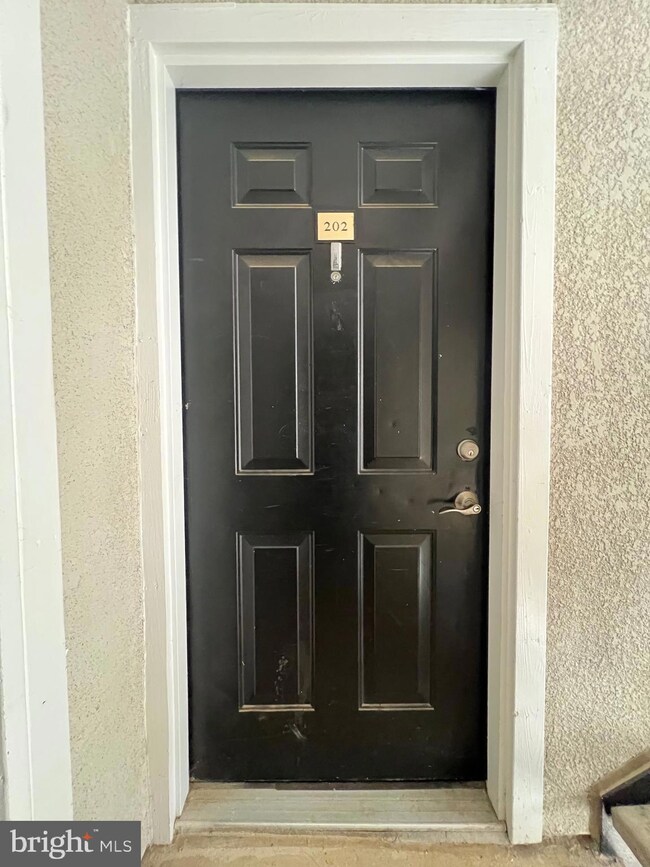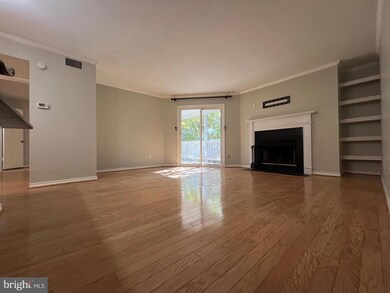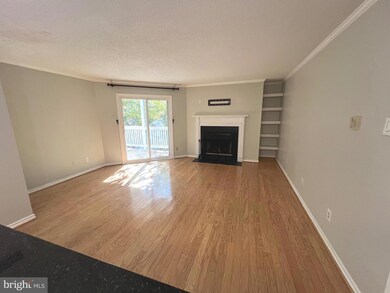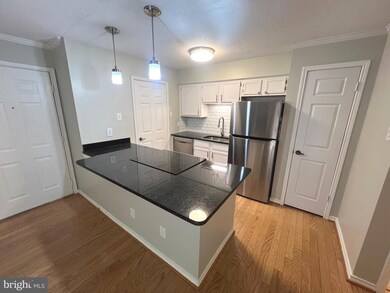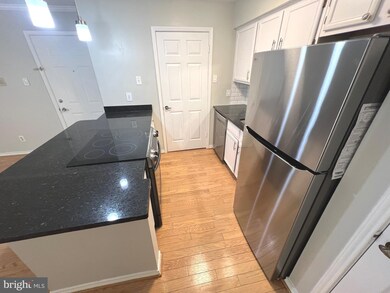1530 Lincoln Way Unit 202A McLean, VA 22102
Tysons Corner NeighborhoodHighlights
- Fitness Center
- Open Floorplan
- Wood Flooring
- Spring Hill Elementary School Rated A
- Clubhouse
- No HOA
About This Home
UPDATED, CLEAN & MOVE-IN READY! Spacious 1-bedroom, 1-bath second-floor condo featuring a large living room with a cozy fireplace and a private balcony with storage. Includes in-unit washer and dryer for added convenience. Prime location close to public transit, major employers, shopping, dining, and more.
Listing Agent
(703) 994-0905 chrismanachi@gmail.com Samson Properties License #SP98369032 Listed on: 11/25/2025

Condo Details
Home Type
- Condominium
Est. Annual Taxes
- $2,651
Year Built
- Built in 1988
Lot Details
- Property is in very good condition
Home Design
- Entry on the 2nd floor
- Aluminum Siding
Interior Spaces
- 624 Sq Ft Home
- Property has 1 Level
- Open Floorplan
- Wood Burning Fireplace
- Entrance Foyer
- Living Room
Kitchen
- Electric Oven or Range
- Dishwasher
- Disposal
Flooring
- Wood
- Ceramic Tile
Bedrooms and Bathrooms
- 1 Main Level Bedroom
- 1 Full Bathroom
Laundry
- Laundry Room
- Dryer
- Washer
Parking
- 1 Open Parking Space
- 1 Parking Space
- Parking Lot
- Parking Permit Included
Outdoor Features
- Balcony
- Outdoor Storage
Schools
- Spring Hill Elementary School
- Mclean High School
Utilities
- Central Heating and Cooling System
- Electric Water Heater
Listing and Financial Details
- Residential Lease
- Security Deposit $1,850
- $200 Move-In Fee
- Requires 1 Month of Rent Paid Up Front
- Tenant pays for electricity, gas
- The owner pays for association fees, real estate taxes
- Rent includes water, trash removal, community center, grounds maintenance, hoa/condo fee, party room, recreation facility, taxes, snow removal, sewer
- No Smoking Allowed
- 12-Month Min and 24-Month Max Lease Term
- Available 11/25/25
- $60 Application Fee
- $100 Repair Deductible
- Assessor Parcel Number 0291 23100202A
Community Details
Overview
- No Home Owners Association
- Association fees include common area maintenance, exterior building maintenance, insurance, pool(s), recreation facility, snow removal, trash, sewer, water, management
- Low-Rise Condominium
- Fountains At Mclean Subdivision
- Property Manager
Amenities
- Common Area
- Clubhouse
Recreation
- Community Playground
- Fitness Center
- Community Pool
- Jogging Path
Pet Policy
- Pets allowed on a case-by-case basis
- Pet Deposit $500
- $50 Monthly Pet Rent
Map
Source: Bright MLS
MLS Number: VAFX2280370
APN: 0291-23100202A
- 1530 Lincoln Way Unit 302
- 1532 Lincoln Way Unit 203
- 1543 Lincoln Way Unit 301
- 1504 Lincoln Way Unit 400
- 1517 Lincoln Way Unit 304
- 1519 Lincoln Way Unit 201
- 1505 Lincoln Way Unit 201
- 8220 Crestwood Heights Dr Unit 314
- 8220 Crestwood Heights Dr Unit 315
- 8220 Crestwood Heights Dr Unit 708
- 8220 Crestwood Heights Dr Unit 418
- 8220 Crestwood Heights Dr Unit 712
- 8220 Crestwood Heights Dr Unit 1210
- 8220 Crestwood Heights Dr Unit 1215
- 8220 Crestwood Heights Dr Unit 714
- 8220 Crestwood Heights Dr Unit 807
- 8220 Crestwood Heights Dr Unit 814
- 8350 Greensboro Dr Unit 807 AND 809
- 8350 Greensboro Dr Unit 517
- 8340 Greensboro Dr Unit 401
- 1524 Lincoln Way Unit 305
- 1527 Lincoln Way Unit 303
- 1524 Lincoln Way
- 1540 Lincoln Way Unit 202
- 1504 Lincoln Way Unit 121
- 1504 Lincoln Way Unit 116
- 1504 Lincoln Way Unit 310
- 1504 Lincoln Way Unit 108
- 1539 Lincoln Way Unit 302
- 1517 Lincoln Way Unit 204
- 8220 Crestwood Heights Dr Unit 213
- 8220 Crestwood Heights Dr Unit 1210
- 8220 Crestwood Heights Dr Unit 406
- 1526 Lincoln Cir
- 8210 Crestwood Heights Dr
- 8231 Crestwood Heights Dr
- 8210 Crestwood Heights Dr Unit FL5-ID827
- 8210 Crestwood Heights Dr Unit FL4-ID826
- 8250 Westpark Dr
- 1563 Onyx Dr Unit FL2-ID5695A
