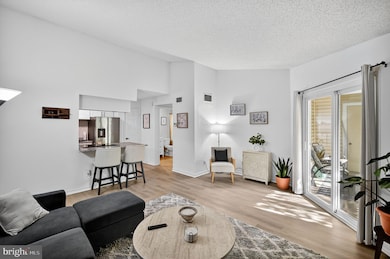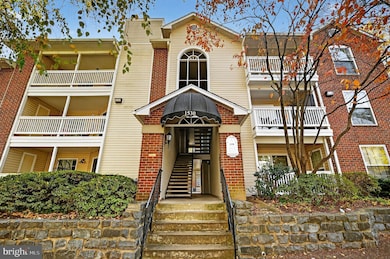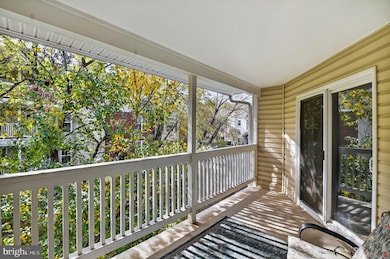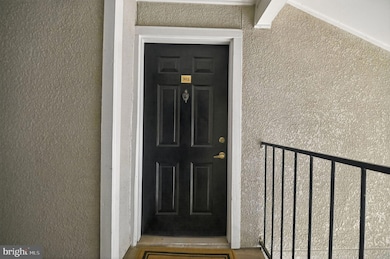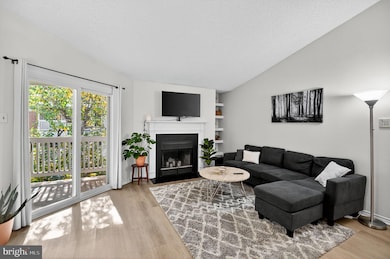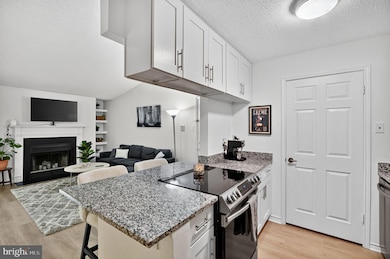1530 Lincoln Way Unit 302 McLean, VA 22102
Tysons Corner NeighborhoodEstimated payment $2,336/month
Highlights
- Open Floorplan
- Clubhouse
- Traditional Architecture
- Spring Hill Elementary School Rated A
- Vaulted Ceiling
- Community Pool
About This Home
Beautifully Updated Top-Floor Condo in the Heart of Tysons Corner! Welcome to The Fountains at McLean, where convenience meets comfort! This stunning 1-bedroom, 1-bath condominium offers modern style and unbeatable location just moments from Tysons Galleria, the McLean Metro, and major commuter routes (I-495, Route 7, and the Dulles Toll Road). Step inside to find a bright, open-concept living space featuring vaulted ceilings, fresh paint, and luxury vinyl plank flooring throughout. The wood-burning fireplace adds warmth and charm, while the spacious covered balcony offers the perfect spot to relax outdoors. The kitchen has been fully renovated with new cabinets, granite countertops, upgraded appliances, and a stylish backsplash. A remodeled bath and a large walk-in closet make the primary suite feel like a private retreat. You’ll also enjoy the convenience of a separate laundry room with a full-size washer and dryer. Major systems have been updated too; including a recent HVAC & water heater replacement (2022) making this home truly move-in ready. Great club house with outdoor pool, sauna, fitness center, large party & game rooms too, Don’t miss your chance to own this beautifully updated condo in one of Northern Virginia’s most desirable locations just minutes to Metro Bus, Silver Line, Tysons I & II (Galleria); Starbucks, Whole Foods & Across the street is the BORO
Listing Agent
(703) 615-2334 tracy@tracywenger.com Samson Properties License #0225021820 Listed on: 11/08/2025

Property Details
Home Type
- Condominium
Est. Annual Taxes
- $2,936
Year Built
- Built in 1988
HOA Fees
- $619 Monthly HOA Fees
Home Design
- Traditional Architecture
- Entry on the 3rd floor
- Vinyl Siding
- Brick Front
Interior Spaces
- 624 Sq Ft Home
- Property has 3 Levels
- Open Floorplan
- Vaulted Ceiling
- Ceiling Fan
- Wood Burning Fireplace
- Screen For Fireplace
- Fireplace Mantel
- Brick Fireplace
- Window Screens
- Sliding Doors
- Six Panel Doors
- Luxury Vinyl Plank Tile Flooring
Kitchen
- Electric Oven or Range
- Ice Maker
- Dishwasher
- Stainless Steel Appliances
- Disposal
Bedrooms and Bathrooms
- 1 Main Level Bedroom
- Walk-In Closet
- 1 Full Bathroom
- Bathtub with Shower
Laundry
- Laundry in unit
- Dryer
- Washer
Parking
- 1 Open Parking Space
- 1 Parking Space
- Parking Lot
- 1 Assigned Parking Space
Schools
- Spring Hill Elementary School
- Longfellow Middle School
- Mclean High School
Utilities
- Forced Air Heating and Cooling System
- Heat Pump System
- Vented Exhaust Fan
- 120/240V
- Electric Water Heater
Listing and Financial Details
- Assessor Parcel Number 0291 23100302A
Community Details
Overview
- Association fees include all ground fee, exterior building maintenance, health club, sewer, snow removal, trash, water
- Low-Rise Condominium
- Fountains Of Mclean Condos
- Fountains At Community
- Fountains At Mclean Subdivision
- Property Manager
Amenities
- Common Area
- Clubhouse
- Community Center
Recreation
- Community Pool
Pet Policy
- Pets allowed on a case-by-case basis
Map
Home Values in the Area
Average Home Value in this Area
Property History
| Date | Event | Price | List to Sale | Price per Sq Ft | Prior Sale |
|---|---|---|---|---|---|
| 11/08/2025 11/08/25 | For Sale | $279,900 | +21.7% | $449 / Sq Ft | |
| 06/13/2023 06/13/23 | Sold | $230,000 | 0.0% | $369 / Sq Ft | View Prior Sale |
| 05/14/2023 05/14/23 | Pending | -- | -- | -- | |
| 05/05/2023 05/05/23 | For Sale | $229,900 | 0.0% | $368 / Sq Ft | |
| 04/30/2022 04/30/22 | Rented | $1,500 | 0.0% | -- | |
| 04/22/2022 04/22/22 | Under Contract | -- | -- | -- | |
| 04/01/2022 04/01/22 | For Rent | $1,500 | +17.6% | -- | |
| 02/06/2013 02/06/13 | Rented | $1,275 | 0.0% | -- | |
| 02/01/2013 02/01/13 | Under Contract | -- | -- | -- | |
| 01/17/2013 01/17/13 | For Rent | $1,275 | -- | -- |
Source: Bright MLS
MLS Number: VAFX2278394
- 1532 Lincoln Way Unit 203
- 1530 Lincoln Way Unit 202A
- 1515 Lincoln Way Unit 303
- 1517 Lincoln Way Unit 304
- 1504 Lincoln Way Unit 400
- 1543 Lincoln Way Unit 301
- 1505 Lincoln Way Unit 201
- 8220 Crestwood Heights Dr Unit 314
- 8220 Crestwood Heights Dr Unit 315
- 8220 Crestwood Heights Dr Unit 708
- 8220 Crestwood Heights Dr Unit 418
- 8220 Crestwood Heights Dr Unit 712
- 8220 Crestwood Heights Dr Unit 1210
- 8220 Crestwood Heights Dr Unit 1215
- 8220 Crestwood Heights Dr Unit 814
- 1541 Lincoln Way Unit 201A
- 8380 Greensboro Dr Unit 319
- 8350 Greensboro Dr Unit 517
- 8340 Greensboro Dr Unit 401
- 8340 Greensboro Dr Unit 302
- 1524 Lincoln Way Unit 305
- 1524 Lincoln Way
- 1540 Lincoln Way Unit 202
- 1504 Lincoln Way Unit 108
- 1504 Lincoln Way Unit 310
- 1504 Lincoln Way Unit 116
- 1515 Lincoln Way Unit 203
- 1517 Lincoln Way Unit 204
- 8220 Crestwood Heights Dr Unit 1105
- 8220 Crestwood Heights Dr Unit 406
- 8220 Crestwood Heights Dr Unit 213
- 1526 Lincoln Cir
- 8210 Crestwood Heights Dr
- 8231 Crestwood Heights Dr
- 8210 Crestwood Heights Dr Unit FL4-ID826
- 8210 Crestwood Heights Dr Unit FL5-ID827
- 8380 Greensboro Dr Unit 611
- 8250 Westpark Dr
- 1569 Onyx Dr
- 1569 Onyx Dr Unit FL4-ID6205A

