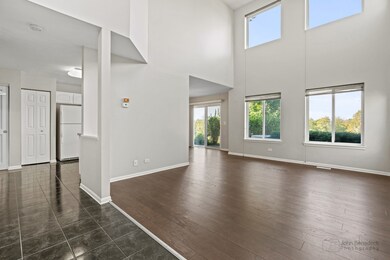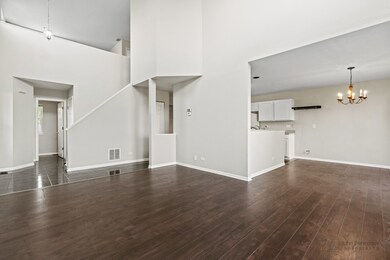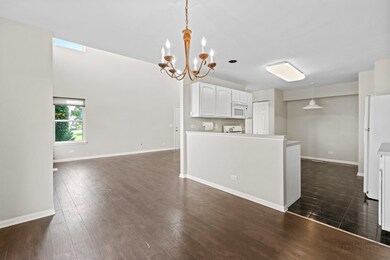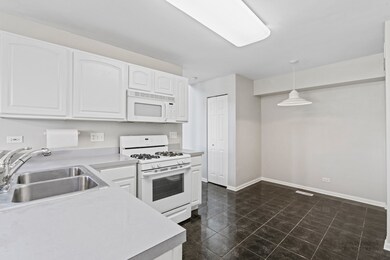
1530 Meadowsedge Ln Unit 55B6 Carpentersville, IL 60110
Highlights
- Vaulted Ceiling
- Formal Dining Room
- Soaking Tub
- Sleepy Hollow Elementary School Rated A-
- 2 Car Attached Garage
- Walk-In Closet
About This Home
As of November 2024Welcome to the Forest Model at Gleneagle Farms, with a soaring 2-story Living Room. This move-in ready end-unit Townhome has an Eat-In Kitchen, equipped with plenty of cabinets and a separate Dining Room with patio door overlooking open space. Filled with lots of natural light, the second level features a large primary bedroom, en-suite, walk-in closet with built-in organizers. Rest of the upstairs is completed with a convenient laundry room, large second bedroom and huge loft area (which can be converted to a third bedroom). This well-maintained unit has been freshly painted and awaits new owners. Minutes from shopping, restaurants, and I-90; everything you could want within reach.
Last Agent to Sell the Property
Carl Lee
Redfin Corporation License #475181919 Listed on: 10/16/2024

Townhouse Details
Home Type
- Townhome
Est. Annual Taxes
- $4,928
Year Built
- Built in 1998
HOA Fees
- $165 Monthly HOA Fees
Parking
- 2 Car Attached Garage
- Garage Transmitter
- Garage Door Opener
- Driveway
- Parking Included in Price
Home Design
- Asphalt Roof
- Vinyl Siding
- Concrete Perimeter Foundation
Interior Spaces
- 1,455 Sq Ft Home
- 2-Story Property
- Vaulted Ceiling
- Ceiling Fan
- Family Room
- Living Room
- Formal Dining Room
Kitchen
- Range
- Microwave
- Dishwasher
- Disposal
Flooring
- Laminate
- Ceramic Tile
Bedrooms and Bathrooms
- 2 Bedrooms
- 2 Potential Bedrooms
- Walk-In Closet
- Soaking Tub
- Shower Body Spray
Laundry
- Laundry Room
- Laundry on upper level
- Dryer
- Washer
Home Security
Outdoor Features
- Patio
Schools
- Sleepy Hollow Elementary School
- Dundee Middle School
- Hampshire High School
Utilities
- Forced Air Heating and Cooling System
- Heating System Uses Natural Gas
Listing and Financial Details
- Homeowner Tax Exemptions
Community Details
Overview
- Association fees include insurance, exterior maintenance, lawn care, snow removal
- 2 Units
- Westward360 Association, Phone Number (773) 572-0880
- Property managed by Westward360
Pet Policy
- Dogs and Cats Allowed
Security
- Resident Manager or Management On Site
- Storm Doors
- Carbon Monoxide Detectors
Ownership History
Purchase Details
Home Financials for this Owner
Home Financials are based on the most recent Mortgage that was taken out on this home.Purchase Details
Home Financials for this Owner
Home Financials are based on the most recent Mortgage that was taken out on this home.Purchase Details
Home Financials for this Owner
Home Financials are based on the most recent Mortgage that was taken out on this home.Purchase Details
Home Financials for this Owner
Home Financials are based on the most recent Mortgage that was taken out on this home.Similar Homes in Carpentersville, IL
Home Values in the Area
Average Home Value in this Area
Purchase History
| Date | Type | Sale Price | Title Company |
|---|---|---|---|
| Warranty Deed | $259,500 | Citywide Title | |
| Warranty Deed | $99,000 | Heritage Title Company | |
| Warranty Deed | $159,000 | -- | |
| Trustee Deed | $134,000 | First American Title Ins Co |
Mortgage History
| Date | Status | Loan Amount | Loan Type |
|---|---|---|---|
| Open | $251,715 | New Conventional | |
| Previous Owner | $79,200 | New Conventional | |
| Previous Owner | $134,063 | Unknown | |
| Previous Owner | $120,000 | Unknown | |
| Previous Owner | $89,000 | Unknown | |
| Previous Owner | $89,000 | No Value Available | |
| Previous Owner | $127,500 | Unknown | |
| Previous Owner | $43,700 | Unknown | |
| Previous Owner | $129,636 | No Value Available |
Property History
| Date | Event | Price | Change | Sq Ft Price |
|---|---|---|---|---|
| 11/26/2024 11/26/24 | Sold | $259,500 | -1.1% | $178 / Sq Ft |
| 10/29/2024 10/29/24 | Pending | -- | -- | -- |
| 10/17/2024 10/17/24 | Price Changed | $262,500 | -0.9% | $180 / Sq Ft |
| 10/17/2024 10/17/24 | For Sale | $265,000 | +167.7% | $182 / Sq Ft |
| 08/27/2013 08/27/13 | Sold | $99,000 | -0.9% | $67 / Sq Ft |
| 03/10/2013 03/10/13 | Pending | -- | -- | -- |
| 02/20/2013 02/20/13 | Price Changed | $99,900 | -16.0% | $68 / Sq Ft |
| 02/09/2013 02/09/13 | Price Changed | $118,950 | -11.9% | $81 / Sq Ft |
| 01/06/2013 01/06/13 | For Sale | $135,000 | -- | $92 / Sq Ft |
Tax History Compared to Growth
Tax History
| Year | Tax Paid | Tax Assessment Tax Assessment Total Assessment is a certain percentage of the fair market value that is determined by local assessors to be the total taxable value of land and additions on the property. | Land | Improvement |
|---|---|---|---|---|
| 2024 | $4,886 | $72,518 | $8,371 | $64,147 |
| 2023 | $4,810 | $65,249 | $7,532 | $57,717 |
| 2022 | $4,950 | $62,850 | $7,532 | $55,318 |
| 2021 | $4,832 | $59,343 | $7,112 | $52,231 |
| 2020 | $4,751 | $58,009 | $6,952 | $51,057 |
| 2019 | $4,643 | $55,069 | $6,600 | $48,469 |
| 2018 | $3,646 | $42,743 | $6,469 | $36,274 |
| 2017 | $3,486 | $39,984 | $6,051 | $33,933 |
| 2016 | $3,599 | $38,714 | $5,859 | $32,855 |
| 2015 | -- | $34,668 | $5,490 | $29,178 |
| 2014 | -- | $33,710 | $5,338 | $28,372 |
| 2013 | -- | $40,357 | $5,501 | $34,856 |
Agents Affiliated with this Home
-
Carl Lee
C
Seller's Agent in 2024
Carl Lee
Redfin Corporation
-
Howard Fearon

Buyer's Agent in 2024
Howard Fearon
HomeSmart Realty Group
(630) 421-7653
1 in this area
25 Total Sales
-
Bobbie St. John

Seller's Agent in 2013
Bobbie St. John
Brokerocity Inc
(847) 668-5748
2 in this area
60 Total Sales
-
Lisa Savage

Seller Co-Listing Agent in 2013
Lisa Savage
Brokerocity Inc
(847) 421-0741
3 in this area
94 Total Sales
-
Liliana Quaglia
L
Buyer's Agent in 2013
Liliana Quaglia
Executive Realty Group LLC
(630) 894-1030
3 in this area
79 Total Sales
Map
Source: Midwest Real Estate Data (MRED)
MLS Number: 12185158
APN: 03-18-204-008
- 1910 Prairie Path Ln
- 2853 Forestview Dr
- 2705 Westwood Cir
- 7412 Grandview Ct Unit 196
- 7358 Grandview Ct Unit 171
- 3512 Chancery Ln
- 7349 Grandview Ct Unit 103
- lot 009 Huntley Rd
- 6850 Huntley Rd
- 37W985 Binnie Rd
- 3529 Chancery Ln
- 5728 Breezeland Rd
- 17N431 Oak Knoll Ln
- 2451 Stonegate Rd Unit 2451
- 6307 Dunroven Lakes Rd
- 6542 Pine Hollow Rd
- 2316 Loop Rd
- 17N560 Hidden Hills Trail
- 36W461 Binnie Rd
- 231 Valencia Pkwy






