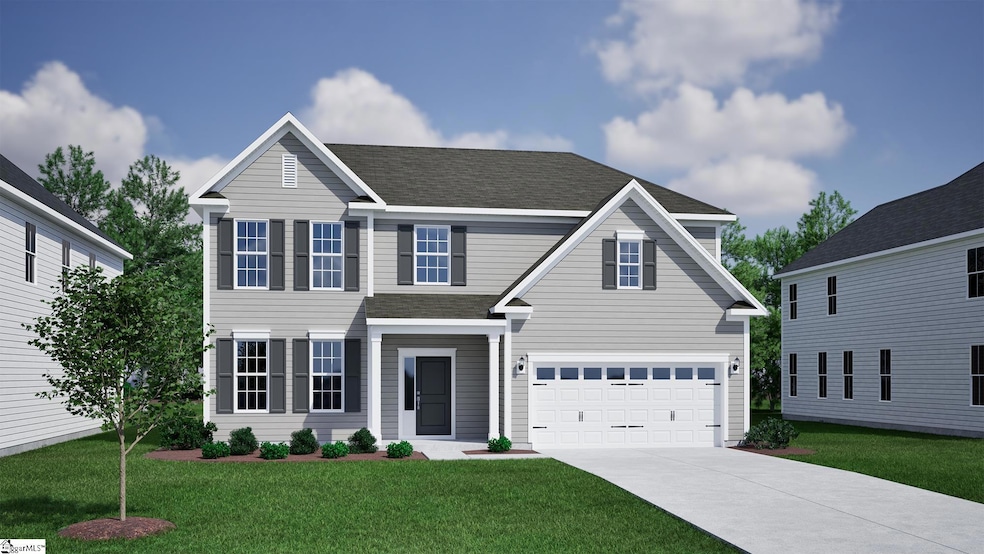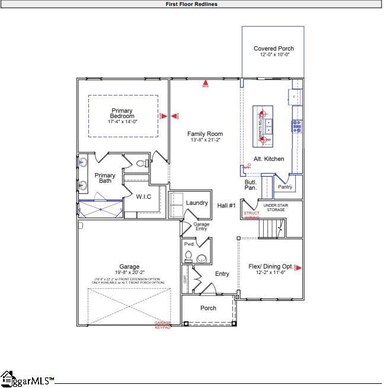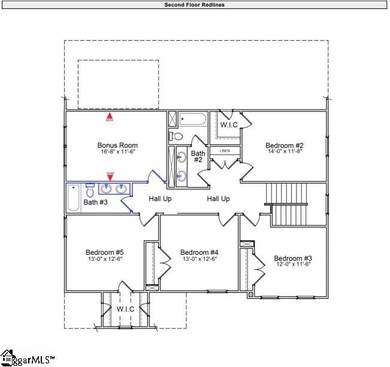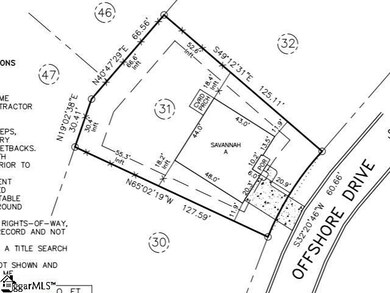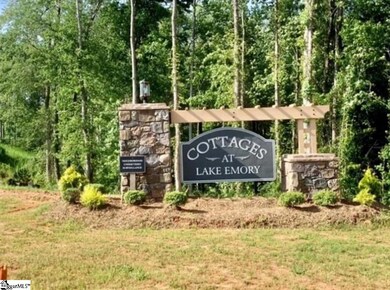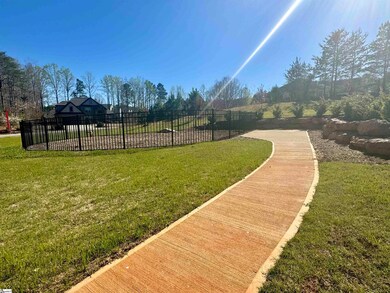PENDING
NEW CONSTRUCTION
$27K PRICE DROP
Estimated payment $2,487/month
Total Views
4,462
5
Beds
3.5
Baths
2,800-2,999
Sq Ft
$131
Price per Sq Ft
Highlights
- Open Floorplan
- Craftsman Architecture
- Quartz Countertops
- James H. Hendrix Elementary School Rated A-
- Bonus Room
- Covered Patio or Porch
About This Home
This Savannah is a beautiful new floorplan boasting five bedrooms, three and a half bathrooms, two-car garage home with an open plan featuring luxury vinyl flooring on the main level living areas. This space is perfect for entertaining friends and family or hosting those special holidays or get-togethers! The kitchen features quartz countertops, and gas stainless gourmet kitchen. The primary suite features a walk-in closet, private water closet, walk-in tile shower, and double sink. Don’t wait until the best homesites are gone, visit the Cottages at Lake Emory today!
Home Details
Home Type
- Single Family
Year Built
- Built in 2025 | Under Construction
Lot Details
- 10,019 Sq Ft Lot
- Sloped Lot
HOA Fees
- $29 Monthly HOA Fees
Home Design
- Home is estimated to be completed on 10/31/25
- Craftsman Architecture
- Slab Foundation
- Architectural Shingle Roof
- Radon Mitigation System
- Hardboard
Interior Spaces
- 2,800-2,999 Sq Ft Home
- 2-Story Property
- Open Floorplan
- Smooth Ceilings
- Ceiling height of 9 feet or more
- Tilt-In Windows
- Living Room
- Dining Room
- Bonus Room
- Fire and Smoke Detector
Kitchen
- Built-In Oven
- Electric Oven
- Gas Cooktop
- Built-In Microwave
- Dishwasher
- Quartz Countertops
- Disposal
Flooring
- Carpet
- Luxury Vinyl Plank Tile
Bedrooms and Bathrooms
- 5 Bedrooms | 1 Main Level Bedroom
- Walk-In Closet
- 3.5 Bathrooms
Laundry
- Laundry Room
- Laundry on main level
Attic
- Storage In Attic
- Pull Down Stairs to Attic
Parking
- 2 Car Attached Garage
- Garage Door Opener
- Driveway
Outdoor Features
- Covered Patio or Porch
Schools
- Hendrix Elementary School
- Boiling Springs Middle School
- Boiling Springs High School
Utilities
- Forced Air Heating and Cooling System
- Tankless Water Heater
Community Details
- Built by Mungo Homes
- The Cottages At Lake Emory Subdivision, Savannah Floorplan
- Mandatory home owners association
Listing and Financial Details
- Tax Lot 31
- Assessor Parcel Number 2-42-00-264.00
Map
Create a Home Valuation Report for This Property
The Home Valuation Report is an in-depth analysis detailing your home's value as well as a comparison with similar homes in the area
Home Values in the Area
Average Home Value in this Area
Property History
| Date | Event | Price | List to Sale | Price per Sq Ft |
|---|---|---|---|---|
| 10/26/2025 10/26/25 | Pending | -- | -- | -- |
| 10/22/2025 10/22/25 | Price Changed | $392,000 | -1.0% | $140 / Sq Ft |
| 09/29/2025 09/29/25 | Price Changed | $396,000 | -2.0% | $141 / Sq Ft |
| 09/16/2025 09/16/25 | Price Changed | $404,000 | -0.7% | $144 / Sq Ft |
| 08/26/2025 08/26/25 | Price Changed | $407,000 | -1.0% | $145 / Sq Ft |
| 08/07/2025 08/07/25 | Price Changed | $411,000 | -1.4% | $147 / Sq Ft |
| 07/08/2025 07/08/25 | Price Changed | $417,000 | -1.0% | $149 / Sq Ft |
| 05/10/2025 05/10/25 | Price Changed | $421,000 | +0.5% | $150 / Sq Ft |
| 04/21/2025 04/21/25 | For Sale | $419,000 | -- | $150 / Sq Ft |
Source: Greater Greenville Association of REALTORS®
Source: Greater Greenville Association of REALTORS®
MLS Number: 1554727
Nearby Homes
- 1534 Offshore Dr
- 1534 Offshore Dr Unit CLE 30
- 1538 Offshore Dr
- 1538 Offshore Dr Unit CLE 29
- 1530 Offshore Dr
- 1727 Watersail Ln
- 1727 Watersail Ln Unit CLE 45
- 1734 Watersail Ln Unit CLE 60
- 1734 Watersail Ln
- 1711 Watersail Ln
- 1711 Watersail Ln Unit CLE 41
- 1763 Watersail Ln
- 1244 Dockyard Ln Unit CLE 127
- 1310 Dockyard Ln Unit CLE 82
- 1244 Dockyard Ln
- 1310 Dockyard Ln
- 1252 Dockyard Ln Unit CLE 125
- 1252 Dockyard Ln
- 123 S Lake Emory Dr
- 315 Southfield St
