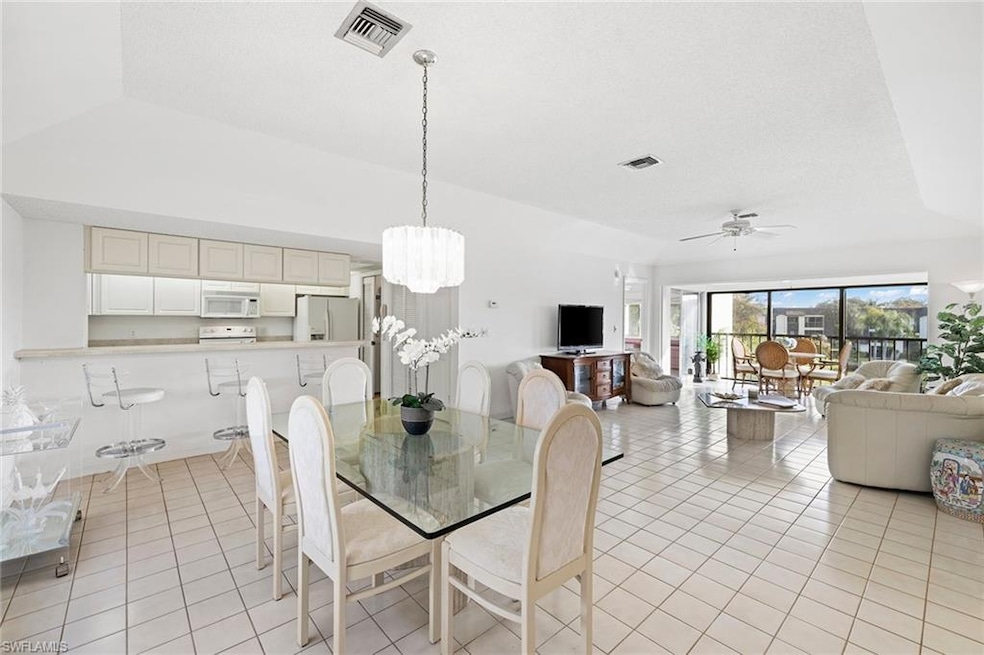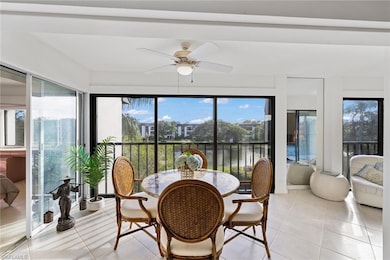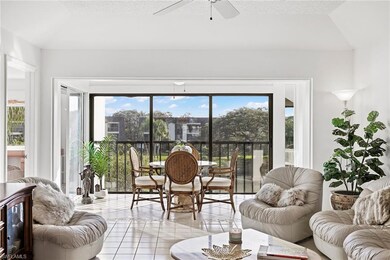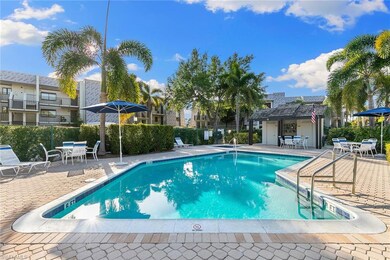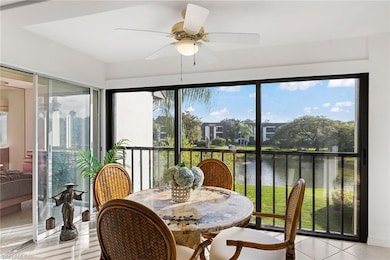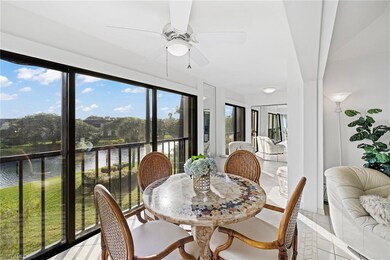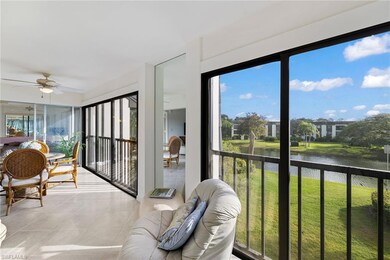1530 Oyster Catcher Point Unit 1530 Naples, FL 34105
Moorings Park-Hawks Ridge NeighborhoodEstimated payment $2,689/month
Highlights
- Lake Front
- Gated Community
- Traditional Architecture
- Osceola Elementary School Rated A
- Vaulted Ceiling
- Furnished
About This Home
Two large dogs (non-aggressive breeds) allowed! The volume ceiling unique to Oyster Catcher on top floors, open floor plan, split bedrooms, glass den and lanai, and custom mirrors all contribute to the bright expansive feeling of this home. Enjoy gorgeous Florida sunrises from your glass den and lanai, and sunsets from the kitchen and dining area. Later, take a dip in the pool and spa using the elevator outside the front door. The walk-in closet, coat closet, laundry room with shelving and outside closet provide plenty of storage options. The improved kitchen is open to the living area and features an eat-at bar. New water heater in 2024. No rentals until three years of ownership on Oyster Catcher Point. Centrally located and pet-friendly, Naples Bath and Tennis is in short distance of shopping and dining. A pedestrian gate provides quick access to an EV charging station at Pine Ridge Crossing Shopping Center and only four miles to the sugar white beaches of the Gulf. Emilio Sanchez Academy is in NBTC. The academy can provide details about reported plans to offer pickleball, tennis and paddle court rentals.
Open House Schedule
-
Sunday, November 23, 20251:00 to 4:00 pm11/23/2025 1:00:00 PM +00:0011/23/2025 4:00:00 PM +00:00Add to Calendar
Home Details
Home Type
- Single Family
Est. Annual Taxes
- $2,681
Year Built
- Built in 1986
Lot Details
- Lake Front
- Zero Lot Line
HOA Fees
- $795 Monthly HOA Fees
Home Design
- Traditional Architecture
- Concrete Block With Brick
- Concrete Foundation
- Stucco
Interior Spaces
- Property has 1 Level
- Furnished
- Vaulted Ceiling
- Combination Dining and Living Room
- Den
- Storage
- Tile Flooring
- Lake Views
- Fire and Smoke Detector
Kitchen
- Breakfast Bar
- Self-Cleaning Oven
- Range
- Microwave
- Dishwasher
- Disposal
Bedrooms and Bathrooms
- 2 Bedrooms
- Split Bedroom Floorplan
- In-Law or Guest Suite
- 2 Full Bathrooms
Laundry
- Laundry Room
- Dryer
- Washer
Parking
- Common or Shared Parking
- Guest Parking
Schools
- Osceola Elementary School
- Pine Ridge Middle School
- Barron Collier High School
Utilities
- Central Air
- Heating Available
- Cable TV Available
Listing and Financial Details
- Assessor Parcel Number 61231360008
- Tax Block C
Community Details
Overview
- 1,422 Sq Ft Building
- Naples Bath And Tennis Club Subdivision
- Mandatory home owners association
- Electric Vehicle Charging Station
Recreation
- Community Pool
- Community Spa
- Bike Trail
Additional Features
- Community Storage Space
- Gated Community
Map
Home Values in the Area
Average Home Value in this Area
Tax History
| Year | Tax Paid | Tax Assessment Tax Assessment Total Assessment is a certain percentage of the fair market value that is determined by local assessors to be the total taxable value of land and additions on the property. | Land | Improvement |
|---|---|---|---|---|
| 2025 | $2,419 | $252,800 | -- | $252,800 |
| 2024 | $2,681 | $252,800 | -- | $252,800 |
| 2023 | $2,681 | $232,441 | $0 | $0 |
| 2022 | $2,502 | $211,310 | $0 | $0 |
| 2021 | $2,097 | $192,100 | $0 | $192,100 |
| 2020 | $2,011 | $186,030 | $0 | $186,030 |
| 2019 | $2,029 | $181,294 | $0 | $0 |
| 2018 | $1,960 | $164,813 | $0 | $0 |
| 2017 | $1,816 | $149,830 | $0 | $0 |
| 2016 | $1,658 | $136,209 | $0 | $0 |
| 2015 | $1,452 | $123,826 | $0 | $0 |
| 2014 | $1,332 | $112,569 | $0 | $0 |
Property History
| Date | Event | Price | List to Sale | Price per Sq Ft |
|---|---|---|---|---|
| 05/05/2025 05/05/25 | Price Changed | $317,000 | -3.9% | $261 / Sq Ft |
| 01/13/2025 01/13/25 | For Sale | $329,900 | -- | $272 / Sq Ft |
Purchase History
| Date | Type | Sale Price | Title Company |
|---|---|---|---|
| Interfamily Deed Transfer | -- | Attorney | |
| Warranty Deed | $140,000 | -- |
Source: Naples Area Board of REALTORS®
MLS Number: 225004765
APN: 61231360008
- 1538 Oyster Catcher Point Unit 1538
- 1518 Oyster Catcher Point Unit 1518
- 1546 Oyster Catcher Point Unit 1546
- 1561 Oyster Catcher Point Unit 1561
- 1562 Oyster Catcher Point Unit 1562
- 1509 Oyster Catcher Point Unit 1509
- 1637 Spoonbill Ln Unit 1637
- 1636 Spoonbill Ln Unit B
- 1632 Spoonbill Ln Unit A
- 1672 Spoonbill Ln Unit 1672
- 1672 Spoonbill Ln Unit B
- 1712 Bald Eagle Dr Unit 1712A
- 423 Meadowlark Ln Unit 423B
- 1748 Bald Eagle Dr Unit 508C
- 428 Meadowlark Ln Unit A
- 1545 Oyster Catcher Point Unit A
- 1537 Oyster Catcher Point Unit 1537
- 1645 Spoonbill Ln Unit C
- 1629 Spoonbill Ln Unit 1629
- 1742 Bald Eagle Dr Unit A
- 1754 Bald Eagle Dr Unit 507A
- 1760 Bald Eagle Dr Unit 506C
- 499 Forest Lakes Blvd Unit 2-309
- 1850 Bald Eagle Dr Unit 404C
- 1860 Bald Eagle Dr Unit 403B
- 400 Forest Lakes Blvd Unit 310
- 400 Forest Lakes Blvd Unit 204
- 400 Forest Lakes Blvd Unit 309
- 300 Forest Lakes Blvd Unit 102
- 1070 Woodshire Ln Unit E102
- 481 Quail Forest Blvd Unit 307
- 260 Quail Forest Blvd
- 1083 Forest Lakes Dr Unit Dan Wood
- 1514 Forest Lakes Blvd Unit ID1262269P
- 5301 Summerwind Dr
