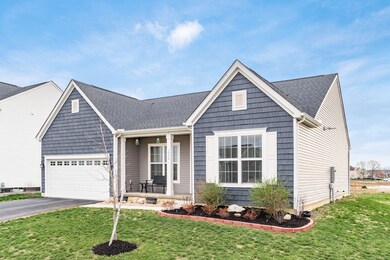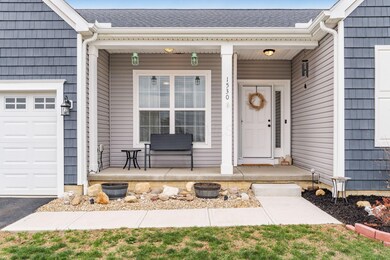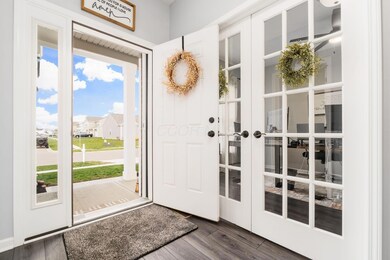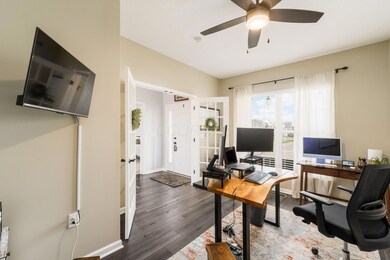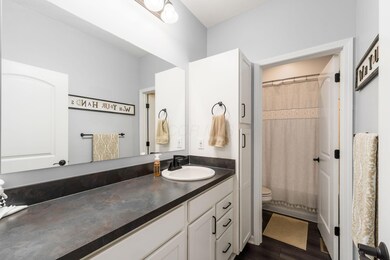
UNDER CONTRACT
NEW CONSTRUCTION
$12K PRICE DROP
1530 Shagbark St Circleville, OH 43113
Estimated payment $2,419/month
Total Views
7
2
Beds
2
Baths
1,620
Sq Ft
$239
Price per Sq Ft
Highlights
- Ranch Style House
- Forced Air Heating and Cooling System
- Home to be built
- 2 Car Attached Garage
About This Home
Why build, this ranch is less than 3 years old, beautiful with many bells and whistles, most recently the upgraded berber carpet with highest upgrade of pad offered (Jan 2024). Enjoy the outdoors with the all Trex composite 16x24 deck with composite railing (July 2023). Builder has square footage as 1620. Floor plan is a 3-bedroom or an upgrade to office/den option that can easily be made into a 3rd bedroom if needed.
Home Details
Home Type
- Single Family
Est. Annual Taxes
- $3,658
Year Built
- Built in 2022
Lot Details
- 8,276 Sq Ft Lot
HOA Fees
- $19 Monthly HOA Fees
Parking
- 2 Car Attached Garage
Home Design
- Home to be built
- Ranch Style House
- Poured Concrete
Interior Spaces
- 1,620 Sq Ft Home
- Insulated Windows
- Basement
Kitchen
- Electric Range
- Microwave
- Dishwasher
Bedrooms and Bathrooms
- 2 Main Level Bedrooms
- 2 Full Bathrooms
Utilities
- Forced Air Heating and Cooling System
- Heating System Uses Gas
Community Details
- Association Phone (614) 781-0055
- Towne Properties HOA
Listing and Financial Details
- Assessor Parcel Number A05-1-151-00-166-00
Map
Create a Home Valuation Report for This Property
The Home Valuation Report is an in-depth analysis detailing your home's value as well as a comparison with similar homes in the area
Home Values in the Area
Average Home Value in this Area
Tax History
| Year | Tax Paid | Tax Assessment Tax Assessment Total Assessment is a certain percentage of the fair market value that is determined by local assessors to be the total taxable value of land and additions on the property. | Land | Improvement |
|---|---|---|---|---|
| 2024 | -- | $104,560 | $7,840 | $96,720 |
| 2023 | $3,770 | $104,560 | $7,840 | $96,720 |
| 2022 | $295 | $6,490 | $6,490 | $0 |
Source: Public Records
Property History
| Date | Event | Price | Change | Sq Ft Price |
|---|---|---|---|---|
| 07/15/2025 07/15/25 | For Sale | $387,500 | 0.0% | $239 / Sq Ft |
| 05/19/2025 05/19/25 | Off Market | $387,500 | -- | -- |
| 04/10/2025 04/10/25 | Price Changed | $387,500 | -1.3% | $239 / Sq Ft |
| 04/07/2025 04/07/25 | Price Changed | $392,500 | -1.9% | $242 / Sq Ft |
| 04/03/2025 04/03/25 | For Sale | $399,999 | +15.6% | $247 / Sq Ft |
| 03/31/2025 03/31/25 | Off Market | $346,000 | -- | -- |
| 05/11/2023 05/11/23 | Sold | $346,000 | -1.1% | $214 / Sq Ft |
| 03/31/2023 03/31/23 | For Sale | $350,000 | -- | $216 / Sq Ft |
Source: Columbus and Central Ohio Regional MLS
Purchase History
| Date | Type | Sale Price | Title Company |
|---|---|---|---|
| Warranty Deed | $346,000 | Caliber Title | |
| Warranty Deed | $329,700 | New Title Company Name | |
| Deed | -- | -- |
Source: Public Records
Mortgage History
| Date | Status | Loan Amount | Loan Type |
|---|---|---|---|
| Open | $357,416 | VA | |
| Previous Owner | $323,722 | FHA | |
| Previous Owner | $323,722 | No Value Available |
Source: Public Records
Similar Homes in Circleville, OH
Source: Columbus and Central Ohio Regional MLS
MLS Number: 225010631
APN: A05-1-151-00-166-00
Nearby Homes
- 609 N Court St
- 130 Rosewood Ave
- 106 Collins Ct
- 890 N Court St
- 528 N Court St
- 118 Pleasant St
- 264 Timberline Dr
- 842 Pershing Dr
- 565 Springhollow Rd
- 1040 Sunshine St
- 1089 Sunshine St
- 156 W High St
- 1170 Atwater Ave
- 144 Pinckney St
- 0 Morris Rd
- 379 Markley Rd
- 200 Island Rd
- 1520 Georgia Rd
- 386 Lawnwood Dr
- 1235 Dunhurst St
- 522 Nicholas Square
- 480 Lancaster Pike
- 121 W Ohio St Unit a
- 460 E Ohio St
- 109 Caroline Ct
- 11257 Main St Unit D
- 99 Long St
- 142 Dowler Dr
- 97 Cromley St
- 5000 Hutchison St
- 105 Hutchison St
- 33 South St E
- 1812 Bourbon St
- 42 River Ct
- 800 Long St
- 249 Cavanaugh Dr
- 108 Yukon Dr
- 9859 Shepherd Rd
- 34 Waterman Ave
- 211 Cherrytree Ln

