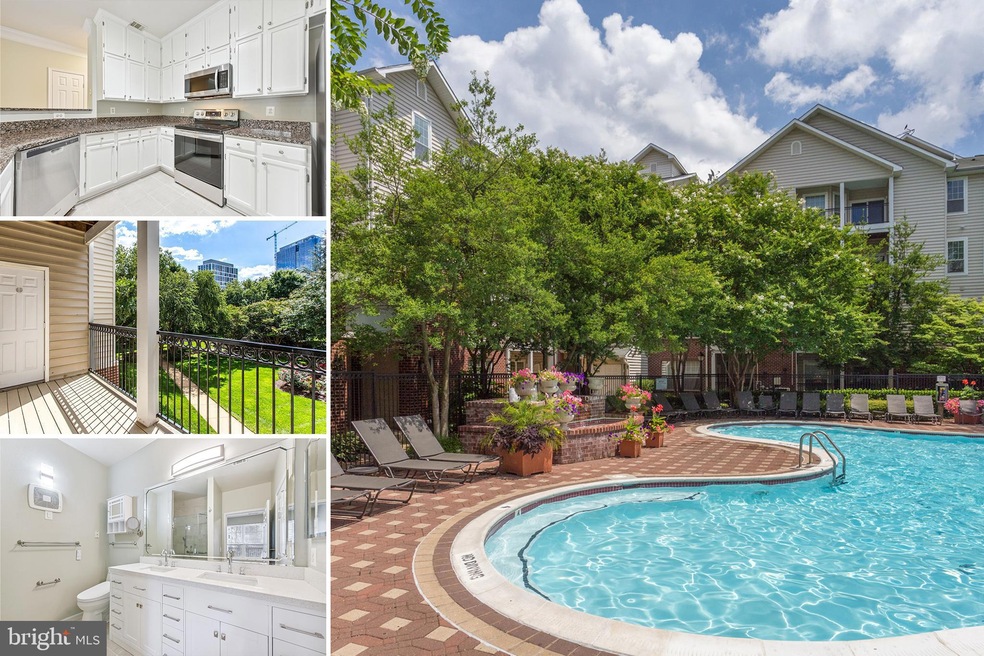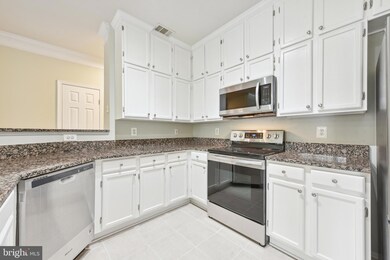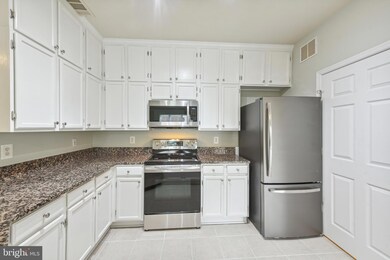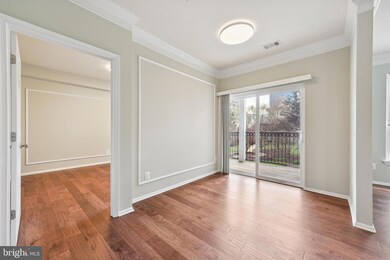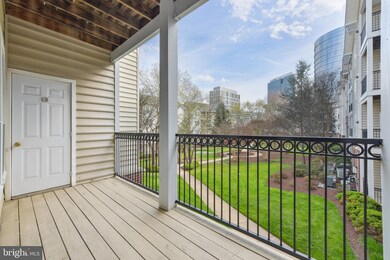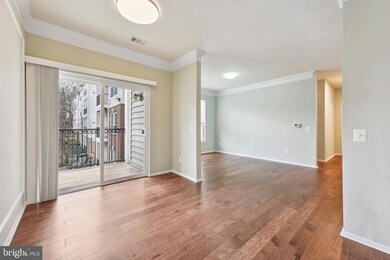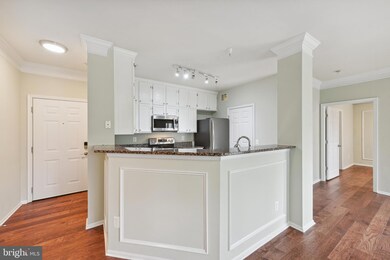
1530 Spring Gate Dr Unit 9214 McLean, VA 22102
Tysons Corner NeighborhoodHighlights
- Fitness Center
- Open Floorplan
- Clubhouse
- Kilmer Middle School Rated A
- Colonial Architecture
- 1 Fireplace
About This Home
As of June 2024This great second floor 3br/2ba has been lovingly updated and is ready for you to move straight in! Updated appliances, flooring, paint, appliances, kitchen, bathrooms, fixtures and more. Circle reverse osmosis drinking water filter in kitchen. Expanded cabinets for maximum storage space! bidets and double sink vanities in both bathrooms, , built in shelving and chest of drawers in the master, cedar lined closets!! So many updates!! The sun-filled balcony overlooks the treed courtyard at the center of the community. 2 reserved parking spots (#825,#826) + 2 guest tags. Short walk to the Mclean Silver Line metro stop, Capital One, The Perch and Wegmans. Community has great amenities with seasonal outdoor pool, clubhouse, exercise center, basketball court and walking paths.
Property Details
Home Type
- Condominium
Est. Annual Taxes
- $5,900
Year Built
- Built in 1997
HOA Fees
- $590 Monthly HOA Fees
Home Design
- Colonial Architecture
- Aluminum Siding
Interior Spaces
- 1,272 Sq Ft Home
- Property has 1 Level
- Open Floorplan
- Crown Molding
- 1 Fireplace
- Double Pane Windows
- Window Treatments
- Courtyard Views
Kitchen
- Electric Oven or Range
- Built-In Microwave
- Dishwasher
- Disposal
Bedrooms and Bathrooms
- 3 Main Level Bedrooms
- En-Suite Bathroom
- 2 Full Bathrooms
Laundry
- Laundry in unit
- Dryer
- Washer
Parking
- Assigned parking located at #825,826
- Parking Lot
- 2 Assigned Parking Spaces
Utilities
- Forced Air Heating and Cooling System
- Vented Exhaust Fan
- Natural Gas Water Heater
Additional Features
- Balcony
- Property is in very good condition
Listing and Financial Details
- Assessor Parcel Number 0294 12090214
Community Details
Overview
- Association fees include common area maintenance, pool(s), recreation facility, sewer, trash, water
- Low-Rise Condominium
- Gates Of Mclean Community
- Gates Of Mclean Subdivision
Amenities
- Picnic Area
- Common Area
- Clubhouse
- Community Center
- Elevator
Recreation
- Community Basketball Court
- Community Playground
- Fitness Center
- Community Pool
- Jogging Path
Pet Policy
- Limit on the number of pets
- Pet Size Limit
- Breed Restrictions
Ownership History
Purchase Details
Home Financials for this Owner
Home Financials are based on the most recent Mortgage that was taken out on this home.Purchase Details
Home Financials for this Owner
Home Financials are based on the most recent Mortgage that was taken out on this home.Similar Homes in McLean, VA
Home Values in the Area
Average Home Value in this Area
Purchase History
| Date | Type | Sale Price | Title Company |
|---|---|---|---|
| Deed | $590,000 | Cardinal Title | |
| Deed | $515,000 | Evergreen Title Company |
Mortgage History
| Date | Status | Loan Amount | Loan Type |
|---|---|---|---|
| Open | $472,000 | New Conventional |
Property History
| Date | Event | Price | Change | Sq Ft Price |
|---|---|---|---|---|
| 06/17/2024 06/17/24 | Sold | $590,000 | 0.0% | $464 / Sq Ft |
| 04/10/2024 04/10/24 | For Sale | $590,000 | +14.6% | $464 / Sq Ft |
| 11/05/2021 11/05/21 | Sold | $515,000 | -0.9% | $405 / Sq Ft |
| 10/01/2021 10/01/21 | For Sale | $519,500 | -- | $408 / Sq Ft |
Tax History Compared to Growth
Tax History
| Year | Tax Paid | Tax Assessment Tax Assessment Total Assessment is a certain percentage of the fair market value that is determined by local assessors to be the total taxable value of land and additions on the property. | Land | Improvement |
|---|---|---|---|---|
| 2024 | $6,595 | $545,730 | $109,000 | $436,730 |
| 2023 | $5,900 | $500,670 | $100,000 | $400,670 |
| 2022 | $5,801 | $486,090 | $97,000 | $389,090 |
| 2021 | $5,664 | $462,940 | $93,000 | $369,940 |
| 2020 | $5,598 | $453,860 | $91,000 | $362,860 |
| 2019 | $5,431 | $440,290 | $88,000 | $352,290 |
| 2018 | $4,648 | $404,200 | $81,000 | $323,200 |
| 2017 | $4,532 | $374,260 | $75,000 | $299,260 |
| 2016 | $4,910 | $406,280 | $81,000 | $325,280 |
| 2015 | $4,737 | $406,280 | $81,000 | $325,280 |
| 2014 | $4,417 | $382,920 | $77,000 | $305,920 |
Agents Affiliated with this Home
-
Are Andresen

Seller's Agent in 2024
Are Andresen
Soldsense
(703) 861-0845
17 in this area
58 Total Sales
-
Liezel Dsouza
L
Seller Co-Listing Agent in 2024
Liezel Dsouza
Soldsense
(703) 560-3424
11 in this area
51 Total Sales
-
Diana Tommingo

Buyer's Agent in 2024
Diana Tommingo
Samson Properties
(571) 230-9686
2 in this area
63 Total Sales
-
datacorrect BrightMLS
d
Buyer's Agent in 2021
datacorrect BrightMLS
Non Subscribing Office
Map
Source: Bright MLS
MLS Number: VAFX2172936
APN: 0294-12090214
- 1521 Spring Gate Dr Unit 10102
- 1600 Spring Gate Dr Unit 2112
- 1530 Spring Gate Dr Unit 9317
- 1530 Spring Gate Dr Unit 9308
- 1530 Spring Gate Dr Unit 9208
- 1530 Spring Gate Dr Unit 9213
- 1530 Spring Gate Dr Unit 9219
- 1601 Spring Gate Dr Unit 1110
- 1581 Spring Gate Dr Unit 5207
- 1781 Chain Bridge Rd Unit 302
- 1781 Chain Bridge Rd Unit 307
- 7887 Jones Branch Dr Unit 703
- 7887 Jones Branch Dr Unit 405
- 1761 Old Meadow Rd Unit 209
- 1761 Old Meadow Rd Unit 104
- 1761 Old Meadow Rd Unit 102
- 7349 Eldorado Ct
- 1334 Elsinore Ave
- 7434 Backett Wood Terrace Unit 601
- 7454 Backett Wood Terrace Unit 403
