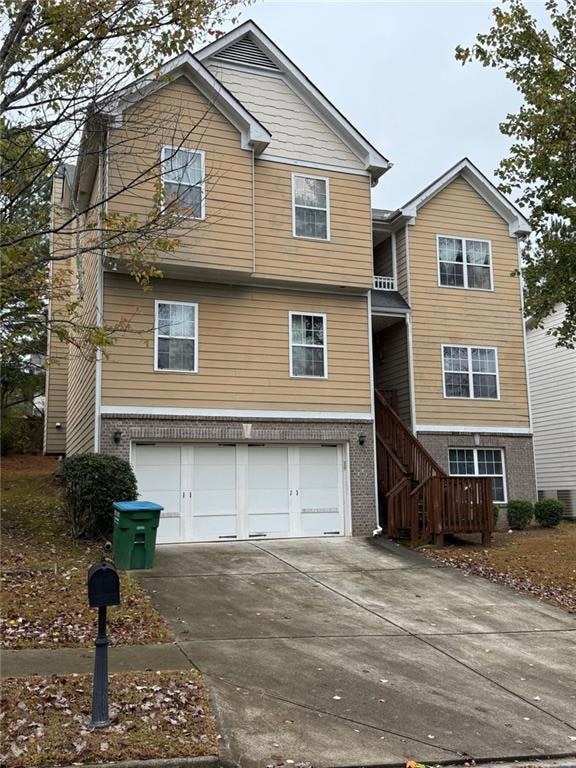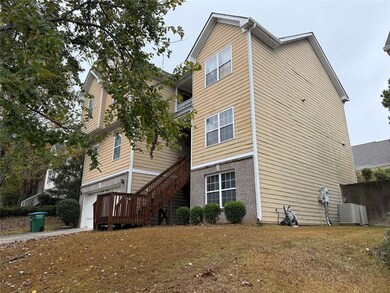1530 Stewart Ridge Dr Buford, GA 30518
Estimated payment $3,159/month
5
Beds
2.5
Baths
2,893
Sq Ft
6,011
Sq Ft Lot
Highlights
- Oversized primary bedroom
- Traditional Architecture
- Great Room
- White Oak Elementary School Rated A
- Wood Flooring
- Private Yard
About This Home
Nestled in a quiet location just minutes from breathtaking Lake Sidney Lanier, this well-maintained 5-bedroom, 2.5-bathroom home offers a perfect blend of comfort, elegance, and functionality. With 3 levels of living space, including a fully unfinished 1,500 sq ft basement currently set up as a home gym, but already stubbed for 2 more bedrooms along with an additional living space. This property is ideal for families seeking both relaxation and an active lifestyle.
Home Details
Home Type
- Single Family
Est. Annual Taxes
- $4,705
Year Built
- Built in 2009
Lot Details
- 6,011 Sq Ft Lot
- Lot Dimensions are 60x98x67x98
- Private Yard
- Back and Front Yard
Parking
- 2 Car Garage
Home Design
- Traditional Architecture
- Slab Foundation
- Composition Roof
- Vinyl Siding
Interior Spaces
- 3-Story Property
- Coffered Ceiling
- Tray Ceiling
- Ceiling height of 9 feet on the main level
- Ceiling Fan
- Fireplace With Gas Starter
- Insulated Windows
- Family Room with Fireplace
- Great Room
- Formal Dining Room
- Home Gym
- Fire and Smoke Detector
- Laundry Room
Kitchen
- Eat-In Kitchen
- Self-Cleaning Oven
- Electric Range
- Microwave
- Dishwasher
- Laminate Countertops
- Wood Stained Kitchen Cabinets
Flooring
- Wood
- Carpet
Bedrooms and Bathrooms
- Oversized primary bedroom
- Dual Vanity Sinks in Primary Bathroom
- Separate Shower in Primary Bathroom
Basement
- Basement Fills Entire Space Under The House
- Stubbed For A Bathroom
Schools
- Sycamore Elementary School
- Lanier Middle School
- North Gwinnett High School
Utilities
- Forced Air Heating and Cooling System
- Underground Utilities
- 220 Volts
- Electric Water Heater
Additional Features
- Energy-Efficient Insulation
- Rear Porch
Community Details
- Stewart Ridge Subdivision
Listing and Financial Details
- Home warranty included in the sale of the property
- Tax Block A
Map
Create a Home Valuation Report for This Property
The Home Valuation Report is an in-depth analysis detailing your home's value as well as a comparison with similar homes in the area
Home Values in the Area
Average Home Value in this Area
Tax History
| Year | Tax Paid | Tax Assessment Tax Assessment Total Assessment is a certain percentage of the fair market value that is determined by local assessors to be the total taxable value of land and additions on the property. | Land | Improvement |
|---|---|---|---|---|
| 2025 | $4,559 | $228,800 | $40,000 | $188,800 |
| 2024 | $4,705 | $180,160 | $34,800 | $145,360 |
| 2023 | $4,705 | $130,320 | $22,000 | $108,320 |
| 2022 | $3,638 | $130,320 | $22,000 | $108,320 |
| 2021 | $3,192 | $106,240 | $16,000 | $90,240 |
| 2020 | $3,216 | $106,240 | $16,000 | $90,240 |
| 2019 | $3,145 | $106,240 | $16,000 | $90,240 |
| 2018 | $3,150 | $106,240 | $16,000 | $90,240 |
| 2016 | $2,316 | $66,840 | $11,200 | $55,640 |
| 2015 | $2,336 | $66,840 | $11,200 | $55,640 |
| 2014 | -- | $66,840 | $11,200 | $55,640 |
Source: Public Records
Purchase History
| Date | Type | Sale Price | Title Company |
|---|---|---|---|
| Warranty Deed | -- | -- | |
| Quit Claim Deed | -- | -- | |
| Warranty Deed | $165,000 | -- | |
| Deed | $141,500 | -- | |
| Foreclosure Deed | $163,906 | -- |
Source: Public Records
Mortgage History
| Date | Status | Loan Amount | Loan Type |
|---|---|---|---|
| Previous Owner | $22,500 | New Conventional | |
| Previous Owner | $152,005 | FHA | |
| Previous Owner | $141,500 | No Value Available |
Source: Public Records
Source: First Multiple Listing Service (FMLS)
MLS Number: 7682801
APN: 7-351-110
Nearby Homes
- 6351 Stewart Ridge Walk
- 6220 Stewart Rd
- 6049 Cove Park Dr
- 6054 Stewart Rd
- 948 Lanier Springs Dr
- 816 Dodd Trail Unit 172
- 1403 Sparkling Cove Dr
- 1060 Crescent Ridge Dr
- 1585 Jimmy Dodd Rd
- 1729 Rowland Pass
- 6131 Sparkling Cove Ln
- 1218 Lanier Springs Dr
- 1183 Lanier Springs Dr
- Hampstead Plan at Arbors at Richland Creek
- Lancaster Plan at Arbors at Richland Creek
- Savoy Plan at Arbors at Richland Creek
- 1705 Ambercrest Place
- 1260 Magellan Dr
- 6180 Misty Hill Ln
- 5108 City Walk Dr
- 1175 Riverside Trace
- 2075 Pine Tree Dr
- 1201 Bavarian Wood Close
- 6036 Barker Landing NE Unit ID1254415P
- 5670 Winter Bluff Way
- 6046 Barker Landing NE Unit ID1254396P
- 6009 Mock Ives Ct NE Unit ID1341828P
- 6066 Barker Landing NE Unit ID1254400P
- 1810 Patrick Mill Place NE
- 5620 Sycamore Rd
- 5986 Trail Hikes Dr Unit ID1254386P
- 1049 Megan Ct
- 5539 Hopper Dr
- 5530 Little Mill Rd
- 1030 Sycamore Summit
- 738 Austin Creek Dr
- 1586 Garden View Dr
- 1905 Barnett W Ct NE


