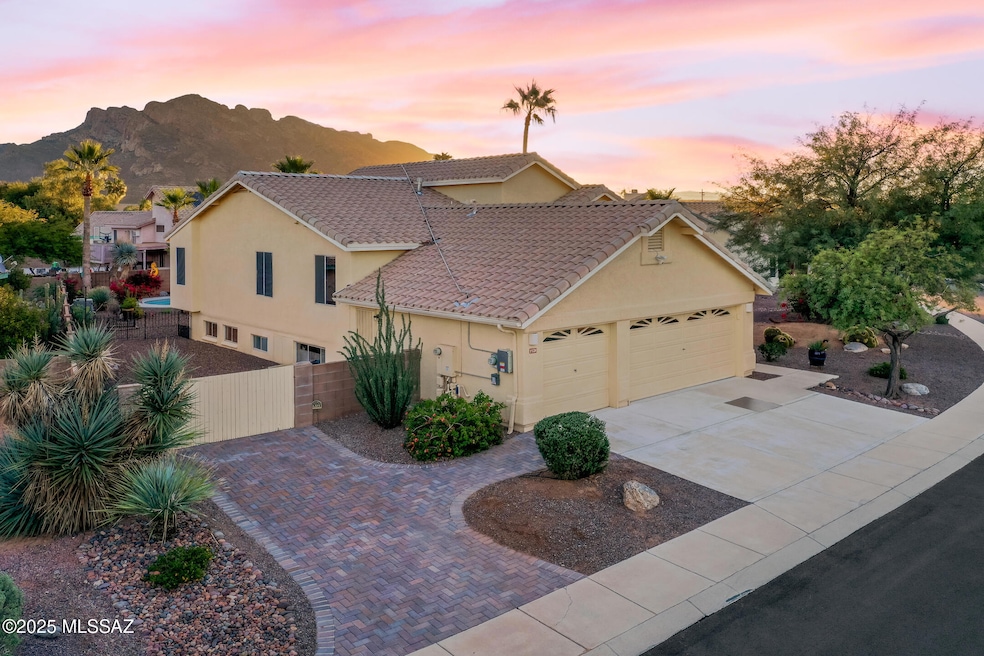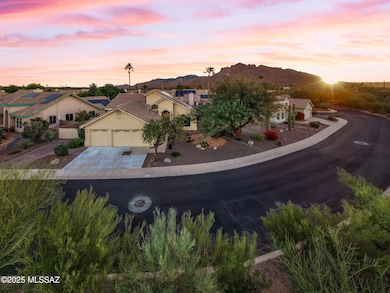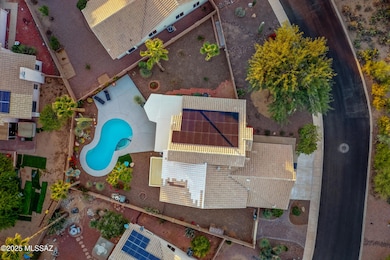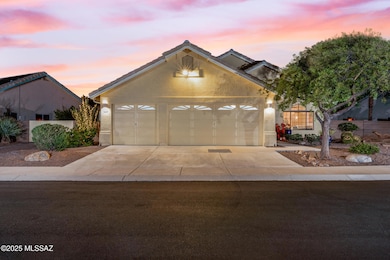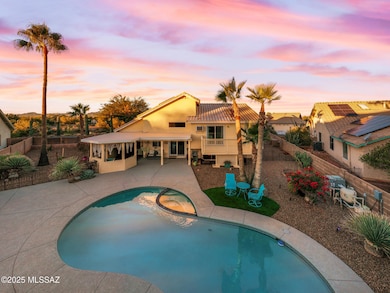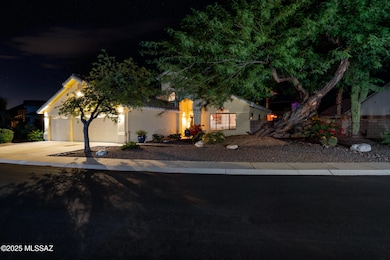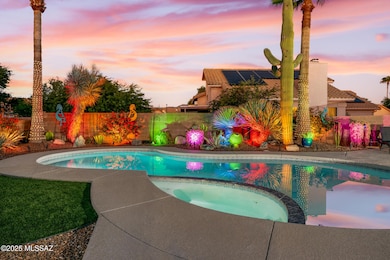1530 W Dusk Glow Loop Tucson, AZ 85704
Estimated payment $3,818/month
Highlights
- Heated Pool
- 0.29 Acre Lot
- Contemporary Architecture
- Cross Middle School Rated A-
- Mountain View
- Vaulted Ceiling
About This Home
Welcome to your dream home!This stunning 4 bed, 3 bath home features 2,622 sq ft of flexible living space with a tri-level floor plan & abundant natural light from oversized windows.Recent updates include Renewal by Andersen doors,Trane variable compressor AC 5 ton.(2020)New roof, solar panels, solid Hickory banister, tankless water heater, new baths & flooring.Pool & deck resurfaced in 2022,2024 brick paver driveway to side yard.
The resort-style backyard is beautifully landscaped with views of Pusch Ridge. The chef's kitchen boasts newer appliances(2020), custom hickory cabinets, custom leathered granite countertops, and a walk-in pantry. The third car garage is set up as a workshop but can easily convert back. A large scuttle attic offers plenty of additional storage. Nothing missed h
Open House Schedule
-
Saturday, November 15, 202511:00 am to 2:00 pm11/15/2025 11:00:00 AM +00:0011/15/2025 2:00:00 PM +00:00Add to Calendar
-
Sunday, November 16, 202511:00 am to 2:00 pm11/16/2025 11:00:00 AM +00:0011/16/2025 2:00:00 PM +00:00Add to Calendar
Home Details
Home Type
- Single Family
Est. Annual Taxes
- $4,723
Year Built
- Built in 1993
Lot Details
- 0.29 Acre Lot
- Desert faces the front and back of the property
- Stucco Fence
- Shrub
- Drip System Landscaping
- Property is zoned Pima County - CR5
HOA Fees
- $62 Monthly HOA Fees
Parking
- Garage
- Garage Door Opener
- Driveway
Home Design
- Contemporary Architecture
- Entry on the 3rd floor
- Frame With Stucco
- Frame Construction
- Tile Roof
Interior Spaces
- 2,622 Sq Ft Home
- 3-Story Property
- Shelving
- Vaulted Ceiling
- Ceiling Fan
- Skylights
- Window Treatments
- Living Room
- Formal Dining Room
- Den
- Mountain Views
- Fire and Smoke Detector
Kitchen
- Breakfast Bar
- Walk-In Pantry
- Plumbed For Gas In Kitchen
- Gas Range
- Freezer
- Dishwasher
- Kitchen Island
- Disposal
Flooring
- Carpet
- Ceramic Tile
Bedrooms and Bathrooms
- 4 Bedrooms
- Split Bedroom Floorplan
- Walk-In Closet
- 3 Full Bathrooms
- Double Vanity
- Bathtub and Shower Combination in Primary Bathroom
- Secondary bathroom tub or shower combo
Laundry
- Laundry Room
- Dryer
- Washer
Outdoor Features
- Heated Pool
- Balcony
- Covered Patio or Porch
- Built-In Barbecue
Schools
- Mesa Verde Elementary School
- Cross Middle School
- Canyon Del Oro High School
Utilities
- Forced Air Heating and Cooling System
- Heating System Uses Natural Gas
- Tankless Water Heater
- Natural Gas Water Heater
- High Speed Internet
- Satellite Dish
- Cable TV Available
Community Details
- Maintained Community
- The community has rules related to covenants, conditions, and restrictions, deed restrictions
Map
Home Values in the Area
Average Home Value in this Area
Tax History
| Year | Tax Paid | Tax Assessment Tax Assessment Total Assessment is a certain percentage of the fair market value that is determined by local assessors to be the total taxable value of land and additions on the property. | Land | Improvement |
|---|---|---|---|---|
| 2025 | $4,723 | $33,809 | -- | -- |
| 2024 | $4,531 | $32,199 | -- | -- |
| 2023 | $4,181 | $30,666 | $0 | $0 |
| 2022 | $4,181 | $29,206 | $0 | $0 |
| 2021 | $4,252 | $28,334 | $0 | $0 |
| 2020 | $4,316 | $28,334 | $0 | $0 |
| 2019 | $4,187 | $27,641 | $0 | $0 |
| 2018 | $4,022 | $24,476 | $0 | $0 |
| 2017 | $3,934 | $24,476 | $0 | $0 |
| 2016 | $3,735 | $24,034 | $0 | $0 |
| 2015 | $3,582 | $22,889 | $0 | $0 |
Property History
| Date | Event | Price | List to Sale | Price per Sq Ft |
|---|---|---|---|---|
| 10/29/2025 10/29/25 | For Sale | $639,000 | 0.0% | $244 / Sq Ft |
| 02/11/2015 02/11/15 | Rented | $1,895 | 0.0% | -- |
| 02/11/2015 02/11/15 | For Rent | $1,895 | +8.3% | -- |
| 01/18/2013 01/18/13 | Rented | $1,750 | 0.0% | -- |
| 12/19/2012 12/19/12 | Under Contract | -- | -- | -- |
| 12/01/2012 12/01/12 | For Rent | $1,750 | -- | -- |
Purchase History
| Date | Type | Sale Price | Title Company |
|---|---|---|---|
| Interfamily Deed Transfer | -- | None Available | |
| Warranty Deed | $247,000 | -- | |
| Warranty Deed | $239,000 | Title Security Agency | |
| Interfamily Deed Transfer | -- | -- | |
| Joint Tenancy Deed | $163,190 | Chicago Title | |
| Warranty Deed | -- | Chicago Title |
Mortgage History
| Date | Status | Loan Amount | Loan Type |
|---|---|---|---|
| Open | $170,000 | New Conventional | |
| Closed | $187,000 | New Conventional | |
| Previous Owner | $147,000 | New Conventional | |
| Previous Owner | $65,000 | No Value Available |
Source: MLS of Southern Arizona
MLS Number: 22528081
APN: 225-06-1010
- 1602 W Sunridge Dr
- 1626 W Duskfire Place
- 1608 W Niatross Place
- 8620 N Pomona Ave
- 1691 W Sunridge Dr
- 8676 N Zenyatta Dr
- 1685 W Aristides St
- 1759 W Dalehaven Cir
- 1721 W Dalehaven Cir
- 8580 N Mulberry Dr
- 1857 W Dalehaven Cir
- 1692 W Dalehaven Cir
- 9302 N Rancho Verde Dr
- 8596 N Coral Ridge Loop
- 1875 W Hickory Hollow Ln
- 1900 W Ashbrook Dr
- 1020 W Calle Concordia
- 1885 W Hickory Hollow Ln
- 1995 W Ashbrook Dr
- 8647 N Candlewood Loop
- 8708 N Rome Ct
- 8820 N Mesquite Bluffs Place
- 9013 N Arrington Dr
- 9183 N Treasure Mountain Dr
- 8075 N Circulo El Palmito
- 8150 N La Cholla Blvd
- 9651 N Calle Loma Linda
- 8601 N Johnny Miller Dr
- 2442 W Tom Watson Dr
- 579 W Tara Danette Dr
- 323 W Meadowbrook Dr
- 422 W Tara Danette Dr
- 8335 N Lee Trevino CI Dr
- 8119 N Peppersauce Dr
- 8583 N Calle Tioga
- 8271 N Oracle Rd Unit 146
- 8215 N Oracle Rd
- 7968 N Placita Marquitos
- 2746 W Calle San Isidro
- 8851 N Oracle Rd
