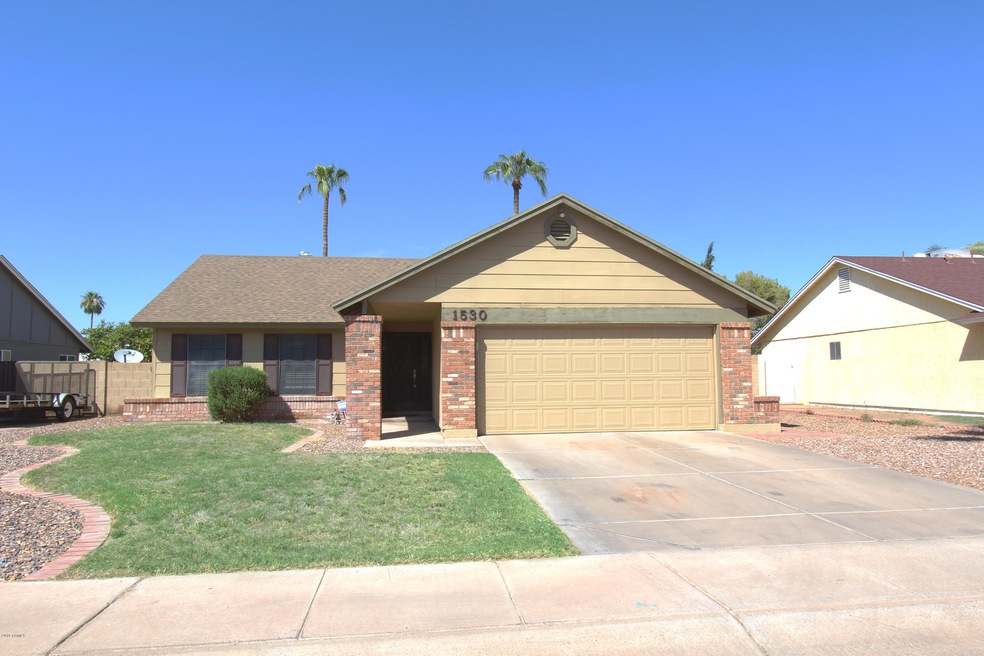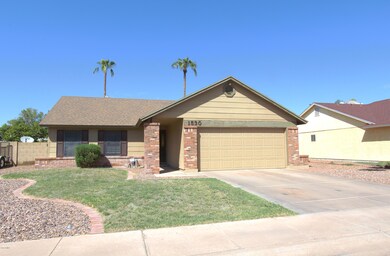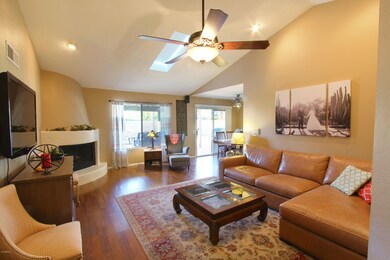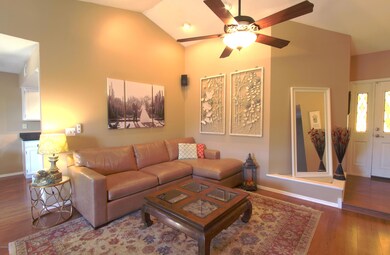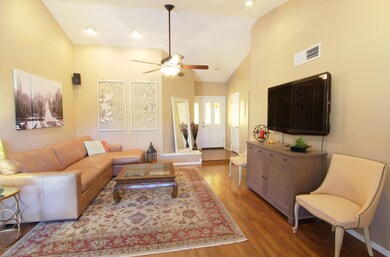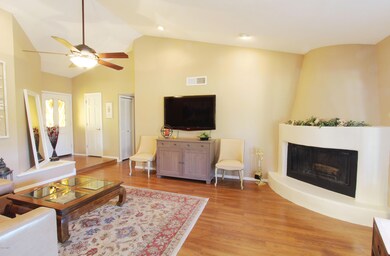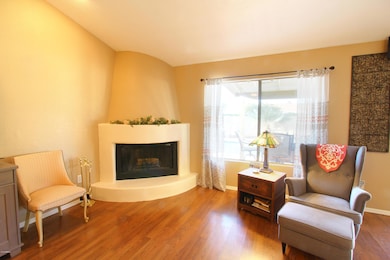
1530 W Loughlin Dr Chandler, AZ 85224
Amberwood NeighborhoodHighlights
- Play Pool
- 0.16 Acre Lot
- Spanish Architecture
- Franklin at Brimhall Elementary School Rated A
- Vaulted Ceiling
- Granite Countertops
About This Home
As of October 2018Welcome home! This lovely Chandler home greets you with wood look laminate flooring and high vaulted ceilings for an open and airy feel. Spacious living room with built-in Bose speakers & wood burning fireplace is great for entertaining! Open to the dining room, the upgraded kitchen features white cabinets, black granite countertops, stainless appliances, walk in pantry, and more! Master bedroom has a huge walk in closet and sliding glass door exit to the backyard. Enjoy your private backyard retreat featuring a built-in BBQ, salt water pool, outdoor speakers & horse shoe pit! Located just minutes from the 101 freeway and the Western Canal, this oasis is perfectly equidistant from both Downtown Gilbert & Chandler; making both reachable by bike. So, whether it's a dip in the pool (or a game of volleyball!), a round of golf at Dobson Ranch, or hitting the shops at Chandler Fashion Center; you'll know you'll have it good in your centrally located abode!
Last Agent to Sell the Property
Realty ONE Group License #BR510435000 Listed on: 09/18/2018
Home Details
Home Type
- Single Family
Est. Annual Taxes
- $1,012
Year Built
- Built in 1982
Lot Details
- 6,961 Sq Ft Lot
- Desert faces the back of the property
- Block Wall Fence
- Front and Back Yard Sprinklers
- Sprinklers on Timer
- Grass Covered Lot
Parking
- 2 Car Direct Access Garage
- Garage Door Opener
Home Design
- Spanish Architecture
- Brick Exterior Construction
- Wood Frame Construction
- Composition Roof
- Stucco
Interior Spaces
- 1,067 Sq Ft Home
- 1-Story Property
- Vaulted Ceiling
- Ceiling Fan
- Solar Screens
- Living Room with Fireplace
- Granite Countertops
- Washer and Dryer Hookup
Flooring
- Laminate
- Tile
Bedrooms and Bathrooms
- 2 Bedrooms
- Primary Bathroom is a Full Bathroom
- 2 Bathrooms
Outdoor Features
- Play Pool
- Covered Patio or Porch
- Built-In Barbecue
Schools
- Pomeroy Elementary School
- Summit Academy Middle School
- Dobson High School
Utilities
- Central Air
- Heating Available
- Water Purifier
- High Speed Internet
- Cable TV Available
Listing and Financial Details
- Tax Lot 8
- Assessor Parcel Number 302-25-847
Community Details
Overview
- No Home Owners Association
- Association fees include no fees
- Cameo East 1 Lot 1 122 Tr A Subdivision
Recreation
- Sport Court
- Bike Trail
Ownership History
Purchase Details
Home Financials for this Owner
Home Financials are based on the most recent Mortgage that was taken out on this home.Purchase Details
Home Financials for this Owner
Home Financials are based on the most recent Mortgage that was taken out on this home.Purchase Details
Home Financials for this Owner
Home Financials are based on the most recent Mortgage that was taken out on this home.Purchase Details
Purchase Details
Home Financials for this Owner
Home Financials are based on the most recent Mortgage that was taken out on this home.Purchase Details
Home Financials for this Owner
Home Financials are based on the most recent Mortgage that was taken out on this home.Purchase Details
Purchase Details
Purchase Details
Home Financials for this Owner
Home Financials are based on the most recent Mortgage that was taken out on this home.Similar Homes in the area
Home Values in the Area
Average Home Value in this Area
Purchase History
| Date | Type | Sale Price | Title Company |
|---|---|---|---|
| Interfamily Deed Transfer | -- | Lawyers Title Of Arizona Inc | |
| Warranty Deed | $250,000 | Lawyers Title Of Arizona Inc | |
| Warranty Deed | $125,000 | Fidelity Natl Title Agency I | |
| Interfamily Deed Transfer | -- | None Available | |
| Warranty Deed | $243,000 | Security Title Agency Inc | |
| Warranty Deed | $122,500 | Century Title Agency | |
| Interfamily Deed Transfer | -- | -- | |
| Interfamily Deed Transfer | -- | -- | |
| Interfamily Deed Transfer | -- | -- | |
| Joint Tenancy Deed | $90,594 | Security Title Agency |
Mortgage History
| Date | Status | Loan Amount | Loan Type |
|---|---|---|---|
| Open | $165,011 | New Conventional | |
| Closed | $170,000 | New Conventional | |
| Previous Owner | $47,250 | Credit Line Revolving | |
| Previous Owner | $118,750 | New Conventional | |
| Previous Owner | $48,600 | Credit Line Revolving | |
| Previous Owner | $194,400 | Purchase Money Mortgage | |
| Previous Owner | $51,000 | Stand Alone Second | |
| Previous Owner | $25,090 | Stand Alone Second | |
| Previous Owner | $122,500 | New Conventional | |
| Previous Owner | $3,000 | Seller Take Back |
Property History
| Date | Event | Price | Change | Sq Ft Price |
|---|---|---|---|---|
| 10/19/2018 10/19/18 | Sold | $250,000 | 0.0% | $234 / Sq Ft |
| 09/21/2018 09/21/18 | Pending | -- | -- | -- |
| 09/18/2018 09/18/18 | For Sale | $250,000 | +100.0% | $234 / Sq Ft |
| 11/30/2012 11/30/12 | Sold | $125,000 | 0.0% | $117 / Sq Ft |
| 08/10/2012 08/10/12 | Pending | -- | -- | -- |
| 08/10/2012 08/10/12 | For Sale | $125,000 | -- | $117 / Sq Ft |
Tax History Compared to Growth
Tax History
| Year | Tax Paid | Tax Assessment Tax Assessment Total Assessment is a certain percentage of the fair market value that is determined by local assessors to be the total taxable value of land and additions on the property. | Land | Improvement |
|---|---|---|---|---|
| 2025 | $1,203 | $14,129 | -- | -- |
| 2024 | $1,216 | $13,456 | -- | -- |
| 2023 | $1,216 | $30,860 | $6,170 | $24,690 |
| 2022 | $1,183 | $22,870 | $4,570 | $18,300 |
| 2021 | $1,190 | $20,450 | $4,090 | $16,360 |
| 2020 | $1,176 | $18,320 | $3,660 | $14,660 |
| 2019 | $1,083 | $16,770 | $3,350 | $13,420 |
| 2018 | $1,052 | $15,150 | $3,030 | $12,120 |
| 2017 | $1,012 | $13,910 | $2,780 | $11,130 |
| 2016 | $990 | $12,980 | $2,590 | $10,390 |
| 2015 | $931 | $11,710 | $2,340 | $9,370 |
Agents Affiliated with this Home
-
Gina McKinley

Seller's Agent in 2018
Gina McKinley
Realty One Group
(480) 355-8645
80 Total Sales
-
Mariana Hoyt

Buyer's Agent in 2018
Mariana Hoyt
My Home Group
(602) 620-6300
37 Total Sales
Map
Source: Arizona Regional Multiple Listing Service (ARMLS)
MLS Number: 5821769
APN: 302-25-847
- 1514 W Marlboro Dr Unit 5
- 1707 W Mission Dr
- 1519 W Alamo Dr
- 1807 W Mission Dr
- 2818 N Yucca St
- 1511 W Mesquite St
- 1201 W Loughlin Dr
- 1800 W Elliot Rd Unit 146
- 1800 W Elliot Rd Unit 107
- 1611 W Palomino Dr
- 1203 W Alamo Dr
- 1121 W Mission Dr
- 1318 W Mcnair St
- 1335 W Straford Dr
- 1506 W El Monte Place
- 1126 W Elliot Rd Unit 1040
- 1126 W Elliot Rd Unit 1066
- 1111 W Summit Place Unit 62
- 1405 W El Monte Place
- 1209 W El Prado Rd
