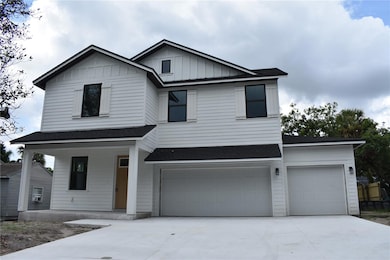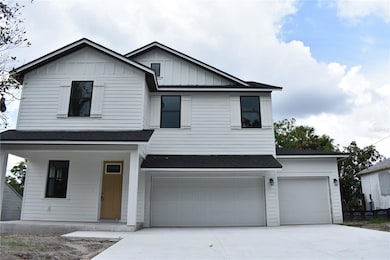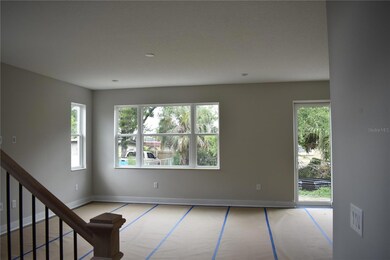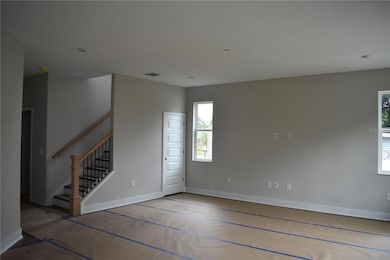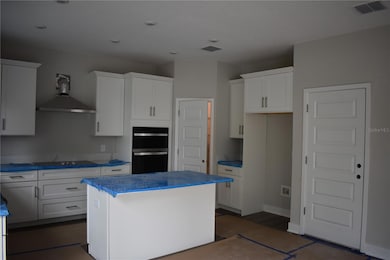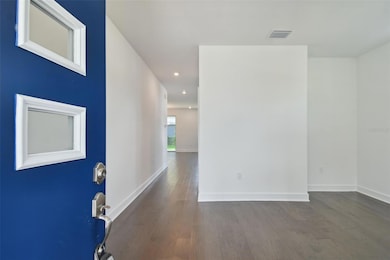
1530 W River Shore Way Tampa, FL 33603
Wellswood NeighborhoodEstimated payment $5,109/month
Highlights
- Under Construction
- Open Floorplan
- Attic
- Hillsborough High School Rated A-
- Contemporary Architecture
- Loft
About This Home
Under Construction. LUXURY LIVING in Tampa’s beautiful Riverside Wellswood neighborhood - Unbeatable Value Prime Location!
Welcome to Wellswood, one of Tampa’s most prestigious and vibrant communities, perfectly positioned near the scenic Riverside and the dynamic Heights District. This brand-new home offers modern living, a prime location, and incredible value in one of the city's most sought-after neighborhoods.
As you enter, you'll immediately appreciate the thoughtful layout and attention to detail that make this home truly exceptional. The heart of this home is the gourmet kitchen, a chef's paradise featuring top-of-the-line appliances, and ample counter space for meal prep and casual dining. Whether you're hosting a family gathering or an intimate dinner party, this kitchen will inspire your culinary creativity. Adjacent to the kitchen, the large living area beckons you to relax and unwind. The main floor also features a separate dining and flex space and a half bathroom.
Outdoor enthusiasts will love the nearby Wellswood Park and Al Lopez Park, offering plenty of green space, walking trails, and recreation for all ages. With easy access to I-275, you're just minutes from Downtown Tampa, the exciting new Water Street district, and the city's best dining, shopping, and entertainment.
Listing Agent
DOMAIN REALTY LLC Brokerage Phone: 813-580-8113 License #342349 Listed on: 12/13/2024
Home Details
Home Type
- Single Family
Est. Annual Taxes
- $2,917
Year Built
- Built in 2024 | Under Construction
Lot Details
- 6,231 Sq Ft Lot
- Lot Dimensions are 67x93
- East Facing Home
- Mature Landscaping
- Irrigation Equipment
- Street paved with bricks
- Landscaped with Trees
- Property is zoned RS-60
Parking
- 3 Car Attached Garage
- Garage Door Opener
- Driveway
Home Design
- Home is estimated to be completed on 7/31/25
- Contemporary Architecture
- Bi-Level Home
- Stem Wall Foundation
- Shingle Roof
- Wood Siding
- Block Exterior
- Stucco
Interior Spaces
- 2,409 Sq Ft Home
- Open Floorplan
- Shelving
- Tray Ceiling
- High Ceiling
- ENERGY STAR Qualified Windows
- Shutters
- Sliding Doors
- Great Room
- Formal Dining Room
- Loft
- Bonus Room
- Inside Utility
- Attic
Kitchen
- Eat-In Kitchen
- Breakfast Bar
- Walk-In Pantry
- Range
- Microwave
- Dishwasher
- Granite Countertops
- Disposal
Flooring
- Carpet
- Ceramic Tile
Bedrooms and Bathrooms
- 4 Bedrooms
- Split Bedroom Floorplan
- Walk-In Closet
- Bathtub With Separate Shower Stall
Laundry
- Laundry Room
- Laundry on upper level
Home Security
- Fire and Smoke Detector
- In Wall Pest System
Eco-Friendly Details
- Energy-Efficient Appliances
- Energy-Efficient Doors
Outdoor Features
- Balcony
- Covered Patio or Porch
- Exterior Lighting
- Rain Gutters
Schools
- Mendenhall Elementary School
- Memorial Middle School
- Hillsborough High School
Utilities
- Forced Air Zoned Heating and Cooling System
- Thermostat
- Electric Water Heater
Community Details
- No Home Owners Association
- Built by DOMAIN HOMES
- Rivershores Subdivision, Madeleine E Floorplan
Listing and Financial Details
- Home warranty included in the sale of the property
- Visit Down Payment Resource Website
- Tax Lot 77
- Assessor Parcel Number A-02-29-18-3HW-000000-00077.0
Map
Home Values in the Area
Average Home Value in this Area
Tax History
| Year | Tax Paid | Tax Assessment Tax Assessment Total Assessment is a certain percentage of the fair market value that is determined by local assessors to be the total taxable value of land and additions on the property. | Land | Improvement |
|---|---|---|---|---|
| 2024 | $2,917 | $147,680 | $72,653 | $75,027 |
| 2023 | $2,951 | $148,262 | $66,049 | $82,213 |
| 2022 | $580 | $50,438 | $0 | $0 |
| 2021 | $567 | $48,969 | $0 | $0 |
| 2020 | $553 | $48,293 | $0 | $0 |
| 2019 | $528 | $47,207 | $0 | $0 |
| 2018 | $511 | $46,327 | $0 | $0 |
| 2017 | $491 | $70,828 | $0 | $0 |
| 2016 | $464 | $44,441 | $0 | $0 |
| 2015 | $437 | $44,132 | $0 | $0 |
| 2014 | $405 | $43,782 | $0 | $0 |
| 2013 | -- | $43,135 | $0 | $0 |
Property History
| Date | Event | Price | Change | Sq Ft Price |
|---|---|---|---|---|
| 06/26/2025 06/26/25 | Price Changed | $899,990 | -3.2% | $374 / Sq Ft |
| 06/10/2025 06/10/25 | Price Changed | $929,990 | -2.8% | $386 / Sq Ft |
| 02/11/2025 02/11/25 | Price Changed | $956,900 | +3.3% | $397 / Sq Ft |
| 01/31/2025 01/31/25 | Price Changed | $925,900 | +8.4% | $384 / Sq Ft |
| 12/13/2024 12/13/24 | For Sale | $854,400 | +241.8% | $355 / Sq Ft |
| 10/10/2024 10/10/24 | Sold | $250,000 | -9.1% | $305 / Sq Ft |
| 09/05/2024 09/05/24 | Pending | -- | -- | -- |
| 09/05/2024 09/05/24 | For Sale | $275,000 | -- | $336 / Sq Ft |
Purchase History
| Date | Type | Sale Price | Title Company |
|---|---|---|---|
| Warranty Deed | $250,000 | Vintage Title | |
| Warranty Deed | -- | -- |
Similar Homes in Tampa, FL
Source: Stellar MLS
MLS Number: TB8330092
APN: A-02-29-18-3HW-000000-00077.0
- 1528 W River Shore Way
- 1713 W Louisiana Ave
- 4801 N Shirley Dr
- 1013 N Bask Dr
- 4204 N Riverside Dr
- 4611 Fairway Dr
- 4816 N Fremont Ave
- 1808 W Erna Dr
- 1905 W Erna Dr
- 910 W River Heights Ave
- 4929 Chariton Ave
- 2306 W Eldred Dr
- 710 W River Heights Ave
- 2110 W Farwell Dr
- 4012 N Munro St
- 3541 North Blvd
- 4311 N Ave
- 4108 North Blvd
- 1715 N Alexander Rd
- 1025 W Berry Ave
- 4801 Wishart Blvd Unit ID1053162P
- 4515 N Rome Ave
- 1717 W Eldred Dr
- 4919 Chariton Ave
- 4111 N Poplar Ave
- 1032 W Berry Ave
- 4305 N Clearfield Ave
- 4610 N Armenia Ave
- 4301 N Albany Ave Unit ID1053147P
- 5205 N Boulevard
- 2115 W Virginia Ave
- 1721 W Comanche Ave
- 1107 W Woodlawn Ave
- 4702 Joseph Ct Unit 210
- 4702 Michael Ct Unit 139
- 302 W Hilda St
- 2515 W Frierson Ave
- 328 W Frierson Ave
- 4501 N Highland Ave Unit Main House
- 1727 W Powhatan Ave

