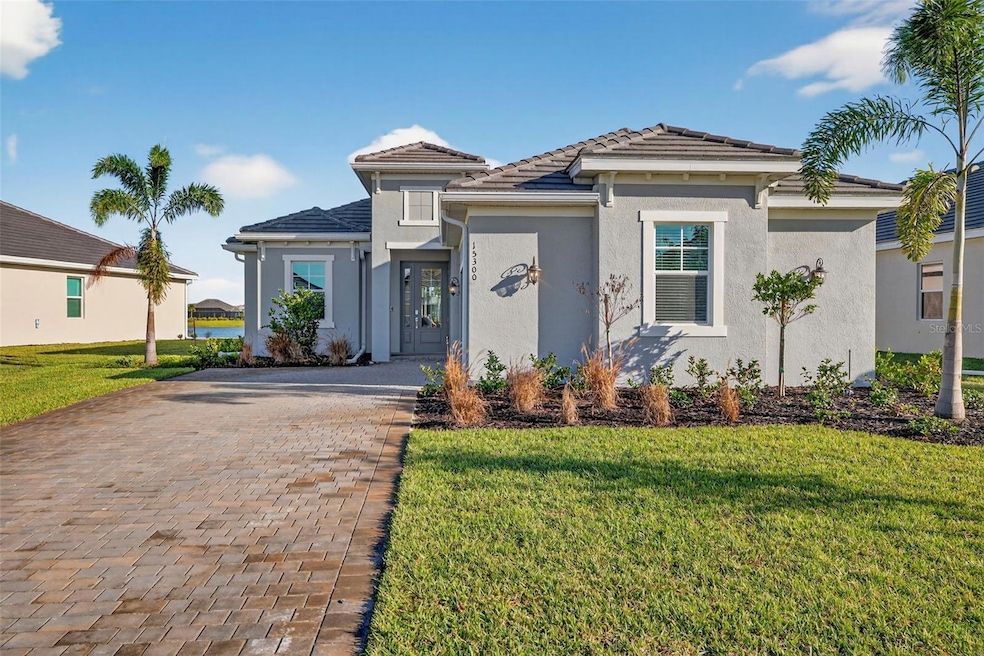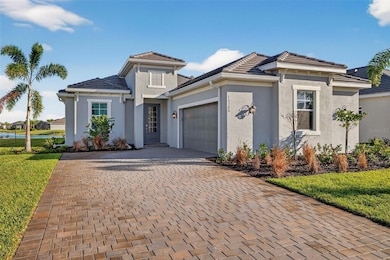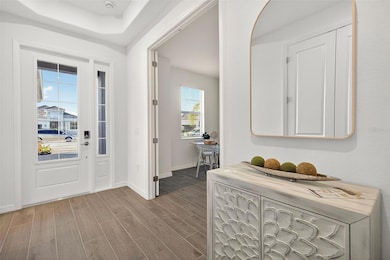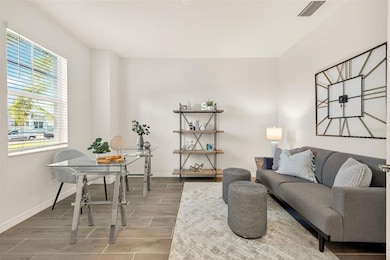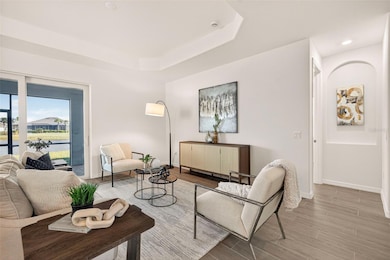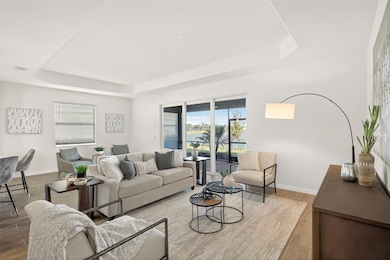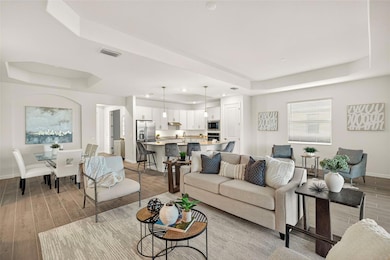15300 River Birch Ct Punta Gorda, FL 33955
Heritage Landing NeighborhoodEstimated payment $3,685/month
Highlights
- Lake Front
- Fitness Center
- Open Floorplan
- Golf Course Community
- Gated Community
- Clubhouse
About This Home
Welcome to 15300 River Birch Ct, Punta Gorda, FL, a never been lived in home! This stunning Victoria model home perfectly blends elegance, functionality, and Florida lifestyle flair! Step inside this 2-bedroom + den, 2.5-bath home and fall in love with its open, airy design and thoughtful details throughout. With 1,850 sq. ft. of living space plus a spacious 365 sq. ft. lanai, this home is designed for effortless entertaining and everyday comfort.The gourmet kitchen will delight any chef — featuring stainless steel appliances, granite countertops, WiFi smart oven, soft-close cabinetry, and a tray ceiling for a touch of sophistication. The dining area, just off the kitchen, also boasts a tray ceiling, creating an inviting space for memorable meals.The great room is open and bright, ideal for gatherings or cozy evenings, while the private den with elegant glass double doors is perfect for a home office or hobby space.Retreat to the luxurious primary suite with a walk-in closet, second closet, private lanai access, and a spa-like bath featuring dual sinks, a soaking tub, and a doorless walk-in shower.Guests will appreciate the privacy of the second bedroom and adjacent full bath located at the front of the home. A convenient half bath off the lanai adds an extra layer of ease when entertaining outdoors.Enjoy peaceful mornings or sunset evenings on the 33’ x 10’ screened lanai, overlooking a beautiful lake view, complete with multiple outlets for TVs and accessories — perfect for outdoor living and entertaining.The epoxy-finished 2-car courtyard garage adds curb appeal and function, while the laundry room comes fully equipped with a washer and dryer for your convenience.Located in the Heritage Landing Golf & Country Club, this home offers access to resort-style amenities including a championship golf course, pickleball and tennis courts, fitness center, pool, spa, clubhouse dining, and more!Heritage landing is a gated, amenity-rich community with a championship Gordon Lewis golf course, 3 on-site restaurants, tennis & pickleball, a state-of-the-art fitness center with sauna, resort-style pool, vibrant social calendar. Minutes to Punta Gorda's waterfront & historic district, marinas, parks dining, and I-75. Welcome home! Note: Lot size is estimated.
Listing Agent
REAL ESTATE OF FLORIDA Brokerage Phone: 772-971-0615 License #3517234 Listed on: 10/27/2025

Home Details
Home Type
- Single Family
Est. Annual Taxes
- $6,188
Year Built
- Built in 2025
Lot Details
- 10,464 Sq Ft Lot
- Lake Front
- South Facing Home
- Property is zoned PD
HOA Fees
Parking
- 2 Car Attached Garage
- Driveway
Home Design
- Florida Architecture
- Entry on the 1st floor
- Slab Foundation
- Shingle Roof
- Block Exterior
- Stucco
Interior Spaces
- 1,948 Sq Ft Home
- 1-Story Property
- Open Floorplan
- Tray Ceiling
- Blinds
- Sliding Doors
- Great Room
- Combination Dining and Living Room
- Den
- Tile Flooring
- Lake Views
Kitchen
- Walk-In Pantry
- Built-In Oven
- Cooktop
- Recirculated Exhaust Fan
- Microwave
- Ice Maker
- Dishwasher
- Granite Countertops
- Disposal
Bedrooms and Bathrooms
- 2 Bedrooms
- En-Suite Bathroom
- Walk-In Closet
- Soaking Tub
- Bathtub with Shower
- Shower Only
Laundry
- Laundry Room
- Dryer
- Washer
Utilities
- Central Heating and Cooling System
- Vented Exhaust Fan
- Thermostat
- Underground Utilities
- Electric Water Heater
Additional Features
- Covered Patio or Porch
- Flood Insurance May Be Required
Listing and Financial Details
- Visit Down Payment Resource Website
- Legal Lot and Block 296 / /
- Assessor Parcel Number 422320205142
- $2,495 per year additional tax assessments
Community Details
Overview
- Association fees include 24-Hour Guard, pool
- Icon Management Services Association
- Heritage Landing Master Association, Inc Association
- Built by Lennar
- Heritage Lndg II B Subdivision, Victoria Floorplan
- Heritage Landing Community
- The community has rules related to deed restrictions
Amenities
- Restaurant
- Clubhouse
Recreation
- Golf Course Community
- Tennis Courts
- Pickleball Courts
- Recreation Facilities
- Fitness Center
- Community Pool
- Trails
Security
- Security Guard
- Gated Community
Map
Home Values in the Area
Average Home Value in this Area
Tax History
| Year | Tax Paid | Tax Assessment Tax Assessment Total Assessment is a certain percentage of the fair market value that is determined by local assessors to be the total taxable value of land and additions on the property. | Land | Improvement |
|---|---|---|---|---|
| 2025 | $2,557 | $55,250 | $55,250 | -- |
| 2024 | $2,402 | $55,250 | $55,250 | -- |
| 2023 | $2,402 | $15,300 | $15,300 | $0 |
| 2022 | -- | -- | -- | -- |
Property History
| Date | Event | Price | List to Sale | Price per Sq Ft | Prior Sale |
|---|---|---|---|---|---|
| 10/27/2025 10/27/25 | For Sale | $539,900 | +21.4% | $277 / Sq Ft | |
| 09/17/2025 09/17/25 | Sold | $444,596 | 0.0% | $240 / Sq Ft | View Prior Sale |
| 09/12/2025 09/12/25 | Off Market | $444,596 | -- | -- | |
| 09/01/2025 09/01/25 | For Sale | $444,596 | -- | $240 / Sq Ft |
Purchase History
| Date | Type | Sale Price | Title Company |
|---|---|---|---|
| Special Warranty Deed | $350,000 | Lennar Title | |
| Warranty Deed | -- | None Listed On Document | |
| Warranty Deed | -- | None Listed On Document |
Mortgage History
| Date | Status | Loan Amount | Loan Type |
|---|---|---|---|
| Open | $310,000 | Credit Line Revolving |
Source: Stellar MLS
MLS Number: A4669847
APN: 422320205142
- 15393 River Birch Ct
- 25503 Calusa Dr
- 25196 Calusa Dr
- 25220 Calusa Dr
- 25572 Calusa Dr
- Oak Plan at Heritage Station
- Miramar Plan at Heritage Station
- Drexel Plan at Heritage Station
- Melody Plan at Heritage Station
- Maple Plan at Heritage Station
- Venice Plan at Heritage Station
- Harmony Plan at Heritage Station
- Huntington Plan at Heritage Station
- Canary Plan at Heritage Station
- Mahogany Plan at Heritage Station
- Palm Plan at Heritage Station
- 25164 Calusa Dr
- 25132 Calusa Dr
- 25575 Calusa Dr
- 25129 Calusa Dr
- 14271 Heritage Landing Blvd Unit 1523
- 14271 Heritage Landing Blvd Unit 1526
- 14261 Heritage Landing Blvd Unit 1615
- 14261 Heritage Landing Blvd Unit 1621
- 14234 Heritage Landing Blvd Unit 1013
- 14234 Heritage Landing Blvd Unit 1011
- 14251 Heritage Landing Blvd Unit 1713
- 14251 Heritage Landing Blvd Unit 1723
- 14224 Heritage Landing Blvd Unit 921
- 14224 Heritage Landing Blvd Unit 913
- 14241 Heritage Landing Blvd Unit 1821
- 14241 Heritage Landing Blvd Unit 1823
- 14214 Heritage Landing Blvd Unit 817
- 14231 Heritage Landing Blvd Unit 1923
- 14231 Heritage Landing Blvd Unit 1916
- 14231 Heritage Landing Blvd Unit 1915
- 14231 Heritage Landing Blvd Unit 1928
- 14204 Heritage Landing Blvd Unit 718
- 14221 Heritage Landing Blvd Unit 2018
- 14221 Heritage Landing Blvd Unit 2017
