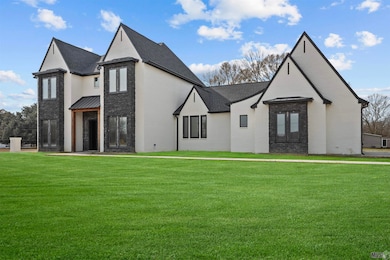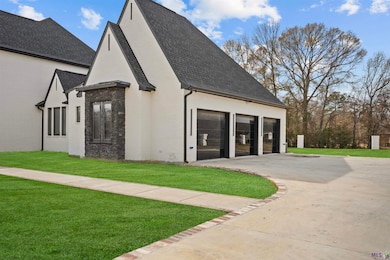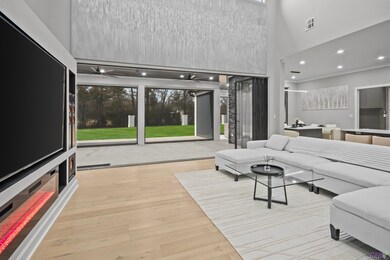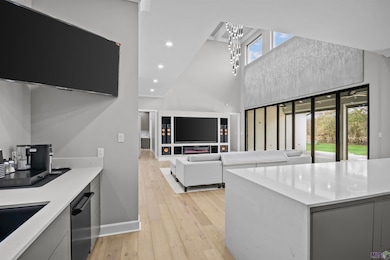
15301 Joor Rd Zachary, LA 70791
Estimated payment $7,645/month
Highlights
- 1.16 Acre Lot
- Vaulted Ceiling
- French Architecture
- Bellingrath Hills Elementary School Rated A-
- Marble Flooring
- Outdoor Kitchen
About This Home
Every detail has been carefully thought out to be both beautiful and functional. The doors in the living room roll back to completely invite the outside in. Kitchen has 2 sinks, island and built in dining table. Outside kitchen is just as remarkable. And it has screens that roll up or down. Primary Bedroom is spacious and looks out to the back yard. Bath has soaking tub and exquisite shower. Marble stairs lead to 3 bedrooms and 2 baths. 1.16 acre lot is totally fenced in with Brick Pillars and wrought iron fence. This home is truly move in ready. All furniture, art work, appliances are staying. Sits on a large lot with no HOA fees and flood insurance is not required. Seller willing to contribute to closing cost and rate buy down.
Listing Agent
Debra Sullivan Dream Homes LLC License #995716567 Listed on: 02/21/2025
Home Details
Home Type
- Single Family
Est. Annual Taxes
- $906
Year Built
- Built in 2025
Lot Details
- 1.16 Acre Lot
- Lot Dimensions are 281.04 x 221.78 x 58.12 x 77.47 x 16.66
- Split Rail Fence
- Property is Fully Fenced
- Brick Fence
Parking
- Garage
Home Design
- French Architecture
- Brick Exterior Construction
- Slab Foundation
Interior Spaces
- 4,190 Sq Ft Home
- 1-Story Property
- Built-In Desk
- Crown Molding
- Vaulted Ceiling
- Ventless Fireplace
- Family Room
- Dining Room
- Home Office
- Screened Porch
Kitchen
- Oven
- Gas Cooktop
- Stove
- Microwave
- Freezer
- Ice Maker
- Dishwasher
- Kitchen Island
- Disposal
Flooring
- Wood
- Marble
Bedrooms and Bathrooms
- 5 Bedrooms
- Dual Closets
- Walk-In Closet
- Double Vanity
- Multiple Shower Heads
- Separate Shower
Laundry
- Dryer
- Washer
Outdoor Features
- Outdoor Kitchen
- Exterior Lighting
- Outdoor Grill
Utilities
- Multiple cooling system units
- Central Heating and Cooling System
- Heating System Uses Natural Gas
Community Details
- Built by Owner Builder
- Rural Tract Subdivision
Listing and Financial Details
- Tax Lot A-1-A-4-A
Map
Home Values in the Area
Average Home Value in this Area
Tax History
| Year | Tax Paid | Tax Assessment Tax Assessment Total Assessment is a certain percentage of the fair market value that is determined by local assessors to be the total taxable value of land and additions on the property. | Land | Improvement |
|---|---|---|---|---|
| 2024 | $906 | $7,150 | $7,150 | $0 |
| 2023 | $906 | $6,790 | $6,790 | $0 |
| 2022 | $870 | $6,590 | $6,590 | $0 |
| 2021 | $870 | $6,590 | $6,590 | $0 |
| 2020 | $854 | $6,590 | $6,590 | $0 |
| 2019 | $799 | $5,990 | $5,990 | $0 |
| 2018 | $329 | $2,490 | $2,490 | $0 |
Property History
| Date | Event | Price | Change | Sq Ft Price |
|---|---|---|---|---|
| 08/03/2025 08/03/25 | Price Changed | $1,400,000 | +3.7% | $334 / Sq Ft |
| 06/19/2025 06/19/25 | Price Changed | $1,350,000 | -3.6% | $322 / Sq Ft |
| 02/21/2025 02/21/25 | For Sale | $1,400,000 | -- | $334 / Sq Ft |
Purchase History
| Date | Type | Sale Price | Title Company |
|---|---|---|---|
| Deed | $71,500 | None Listed On Document |
Mortgage History
| Date | Status | Loan Amount | Loan Type |
|---|---|---|---|
| Open | $916,770 | New Conventional | |
| Closed | $100,000 | New Conventional | |
| Closed | $112,500 | New Conventional |
Similar Homes in Zachary, LA
Source: Greater Baton Rouge Association of REALTORS®
MLS Number: BR2025003138
APN: 30825558
- 15685 Joor Rd
- TBD Country Estate Ave
- 11652 Mccullough Rd
- 000 Woodrow Kerr Ln
- 14822B Woodrow Kerr Ln
- 17012 Weyanoke Dr
- 13758 Denham Rd
- 10906 Mccullough Rd
- 14073 Devall Rd
- 14062 Denham Rd
- 13545 Pointe Au Chene Dr
- 12754 Solemn Oaks Ave
- 12734 Solemn Oaks Ave
- 10851 Hidden Cypress Ct
- 16564 Old Settlement Rd
- 12813 Legacy Oaks Ave
- 12833 Legacy Oaks Ave
- 12799 Legacy Oaks Ave
- 12853 Legacy Oaks Ave
- 12893 Legacy Oaks Ave
- 15024 W Beaver Dr
- 14150 Grand Settlement Blvd
- 10916 Carmel Dr
- 10751 Carmel Dr
- 9477 Lansdowne Rd
- 20233 Buckhorn Dr
- 10726 Flintwood Ave
- 5409 Rue Jennifer
- 5275 Kimberlin Ave Unit D
- 6915 Greenmeadow Dr
- 1080 Buffet St Unit D
- 5510 Lavey Ln
- 5245 Kimberlin Ave Unit C
- 9437 Redwood Lake Blvd
- 11735 Ellen Dr
- 5235 Kimberlin Ave Unit C
- 1150 Shilo Ave Unit B
- 1015 Shilo Ave Unit C
- 5203 Byfaul Ave
- 1007 Shilo Ave Unit D






