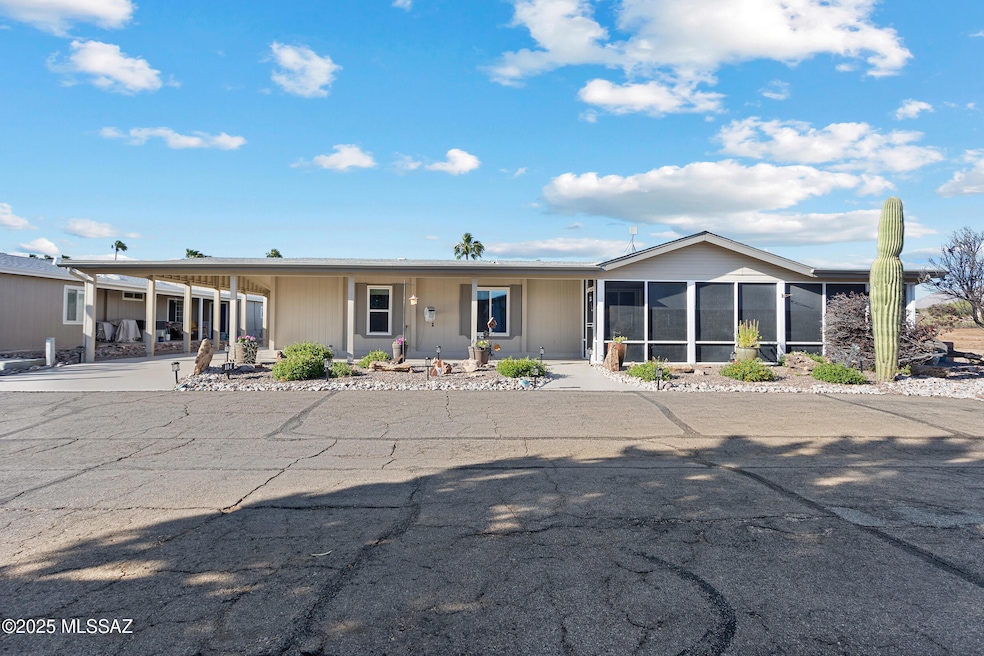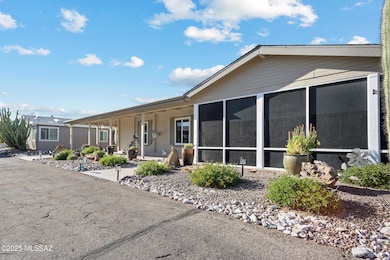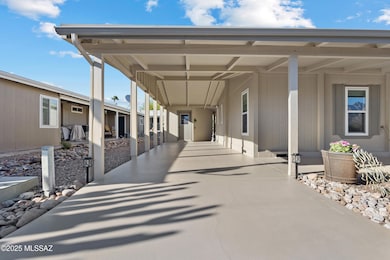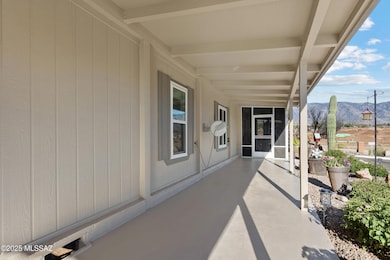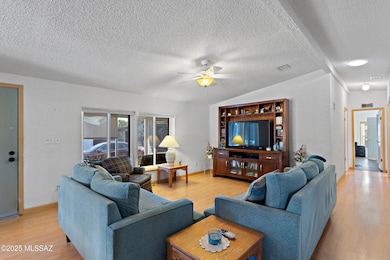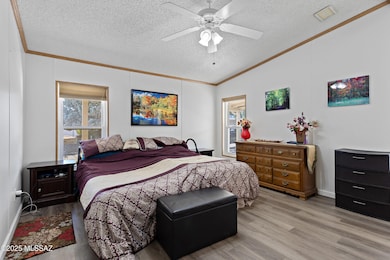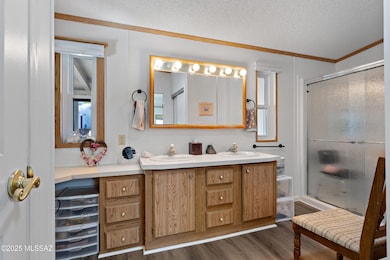15301 N Oracle Rd Unit 114 Tucson, AZ 85739
Estimated payment $749/month
Highlights
- Fitness Center
- Panoramic View
- Arizona Room
- Active Adult
- Contemporary Architecture
- Corner Lot
About This Home
Welcome to your new sanctuary in Quail Ridge Estates, where stunning views meet practical, comfortable living. This charming home is an absolute must-see! The spacious floor plan offers a wonderful flow between the main living areas, making it ideal for both daily life and entertaining. The heart of the home is the generously sized kitchen, perfect for the home chef. Outside, the covered porch invites you to sit back and soak in the breathtaking mountain views. With a new AC unit (2025), a one-year home warranty, and the first month's rent paid by the sellers, you can move in worry-free.
Sellers are motivated and ready to make a deal. Don't miss this opportunity!
Property Details
Home Type
- Manufactured Home
Est. Annual Taxes
- $321
Year Built
- Built in 1990
Lot Details
- Cul-De-Sac
- Lot includes common area
- Desert faces the front and back of the property
- East or West Exposure
- Shrub
- Corner Lot
- Drip System Landscaping
- Landscaped with Trees
Property Views
- Panoramic
- Mountain
Home Design
- Contemporary Architecture
- Frame Construction
- Shingle Roof
- Metal Construction or Metal Frame
Interior Spaces
- 1,664 Sq Ft Home
- 1-Story Property
- Ceiling Fan
- Window Treatments
- Living Room
- Dining Area
- Storage Room
Kitchen
- Electric Cooktop
- Dishwasher
- Stainless Steel Appliances
- Disposal
Flooring
- Laminate
- Ceramic Tile
Bedrooms and Bathrooms
- 3 Bedrooms
- Walk-In Closet
- 2 Full Bathrooms
- Double Vanity
- Shower Only in Secondary Bathroom
- Primary Bathroom includes a Walk-In Shower
Laundry
- Laundry Room
- Dryer
- Washer
Home Security
- Carbon Monoxide Detectors
- Fire and Smoke Detector
Parking
- Garage
- 1 Carport Space
- Parking Storage or Cabinetry
- Driveway
Accessible Home Design
- No Interior Steps
- Ramp on the main level
Outdoor Features
- Screened Patio
- Arizona Room
Schools
- Painted Sky Elementary School
- Coronado K-8 Middle School
- Ironwood Ridge High School
Utilities
- Central Air
- Heating Available
- Natural Gas Water Heater
- High Speed Internet
- Satellite Dish
Community Details
Overview
- Active Adult
- No Home Owners Association
Amenities
- Recreation Room
Recreation
- Pickleball Courts
- Fitness Center
- Community Pool
- Trails
Map
Home Values in the Area
Average Home Value in this Area
Property History
| Date | Event | Price | List to Sale | Price per Sq Ft |
|---|---|---|---|---|
| 12/03/2025 12/03/25 | Price Changed | $137,500 | -0.7% | $83 / Sq Ft |
| 11/03/2025 11/03/25 | Price Changed | $138,500 | -4.5% | $83 / Sq Ft |
| 10/02/2025 10/02/25 | Price Changed | $145,000 | -2.7% | $87 / Sq Ft |
| 08/29/2025 08/29/25 | Price Changed | $149,000 | -0.3% | $90 / Sq Ft |
| 05/15/2025 05/15/25 | Price Changed | $149,500 | -3.2% | $90 / Sq Ft |
| 05/05/2025 05/05/25 | Price Changed | $154,500 | -3.4% | $93 / Sq Ft |
| 04/16/2025 04/16/25 | For Sale | $160,000 | -- | $96 / Sq Ft |
Source: MLS of Southern Arizona
MLS Number: 22510932
- 15301 N Oracle Rd Unit 17
- 15301 N Oracle Rd Unit 29
- 15301 N Oracle Rd Unit 40
- 3562 E Violet Ridge Rd
- 3574 E Violet Ridge Rd
- 15328 N Primrose Peak Trail
- 15322 N Primrose Peak Trail
- Plan 1003 at Wildflower Reserve
- Plan 1262 at Wildflower Reserve
- Plan 1383 at Wildflower Reserve
- Plan 1465 Modeled at Wildflower Reserve
- Plan 1865 at Wildflower Reserve
- Plan 1745 Modeled at Wildflower Reserve
- Plan 1620 at Wildflower Reserve
- 3554 E Canter Rd
- 15262 N Primrose Peak Trail
- 15256 N Primrose Peak Trail
- 15238 N Primrose Peak Trail
- 15232 N Primrose Peak Trail
- 3551 E Mecate Rd
- 3672 E Mecate Rd
- 3591 E Northern Dancer Rd
- 3725 E Northern Dancer Rd
- 1851 E Lone Rider Way
- 14734 N Burntwood Dr
- 2247 E Jonquil St
- 14274 N Trade Winds Way
- 14269 N Trade Winds Way
- 14248 N Cirrus Hill Dr
- 14770 N Windshade Dr
- 60333 E Black Crest Loop
- 13743 N High Mountain View Place
- 60191 E Verde Vista Ct
- 60998 E Eagle Heights Dr
- 14151 N Buckingham Dr
- 61736 E Oakwood Dr
- 39577 S Diamond Bay Dr
- 16696 N Palomino Place
- 39466 S Diamond Bay Dr
- 39728 S Sand Crest Dr
